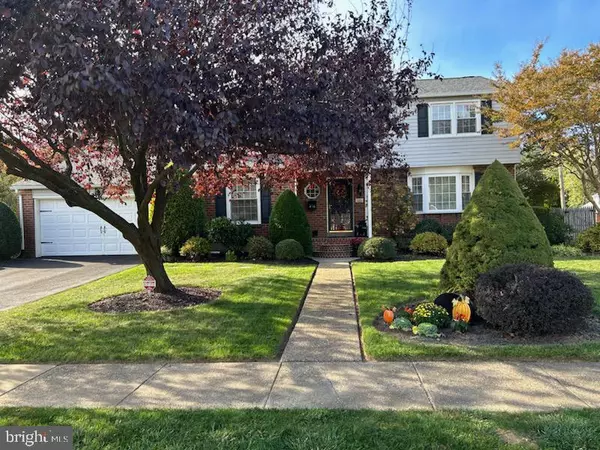$572,500
$565,000
1.3%For more information regarding the value of a property, please contact us for a free consultation.
4 Beds
4 Baths
2,938 SqFt
SOLD DATE : 01/25/2024
Key Details
Sold Price $572,500
Property Type Single Family Home
Sub Type Detached
Listing Status Sold
Purchase Type For Sale
Square Footage 2,938 sqft
Price per Sqft $194
Subdivision Woodbrook
MLS Listing ID PADE2056458
Sold Date 01/25/24
Style Colonial
Bedrooms 4
Full Baths 2
Half Baths 2
HOA Y/N N
Abv Grd Liv Area 2,238
Originating Board BRIGHT
Year Built 1970
Annual Tax Amount $7,499
Tax Year 2023
Lot Size 0.270 Acres
Acres 0.27
Lot Dimensions 110.00 x 85.00
Property Description
Welcome to this spacious and inviting corner lot property featuring 4 bedrooms, 2 full baths, and 2 half baths. Upon entering, you'll see first hand that this property has been lovingly cared for and very well maintained. To the right, a formal living room provides an elegant space for entertaining, while straight ahead, the updated kitchen with a breakfast bar beckons. An addition to the home has created a generous kitchen area, perfect for family gatherings. This kitchen is not just for cooking; it's an eat-in kitchen, creating a warm and inviting atmosphere. Adjacent to the kitchen, on the right, you'll discover the formal dining area, seamlessly connecting to the formal living room, making it easy to host dinner parties or enjoy family meals.
To the left of the entryway is the cozy family room, complete with a fireplace, ideal for relaxing and staying warm during chilly evenings. This family room offers a tranquil escape from the rest of the house. A completely updated laundry room is located off the family room as well. This space is magazine-worthy and makes chores a breeze.
Upstairs, you'll find four generously sized bedrooms, each with its unique charm. The updated hall bathroom ensures convenience and modern amenities for the entire family. The master bedroom boasts its own quaint ensuite bathroom, also thoughtfully updated to meet your needs.
Back downstairs there is a fully finished basement, yet another space that is perfect for entertaining. Tis basement has been updated and expanded, complete with a wet bar, half bath and a bonus room. The bonus room would be a perfect space for an office, playroom or even a guest room.
Step outside to the backyard, and you'll find a spacious deck overlooking the well-maintained and private backyard, complete with a privacy fence and an aboveground pool. The deck also features a screened-in area, allowing you to enjoy the outdoors in comfort and style.
This property also comes with a 2-car garage, providing ample space for parking and storage. With its desirable corner lot location, spacious rooms, and a range of modern amenities, this home offers the perfect blend of comfort and style for any family. Don't miss the opportunity to make this property your own and enjoy the wonderful features it has to offer. Schedule your showing today!
Location
State PA
County Delaware
Area Aston Twp (10402)
Zoning RESIDENTIAL
Rooms
Basement Fully Finished, Improved
Interior
Hot Water Natural Gas
Heating Forced Air
Cooling Central A/C
Fireplace N
Heat Source Natural Gas
Exterior
Parking Features Garage - Front Entry
Garage Spaces 2.0
Water Access N
Accessibility None
Attached Garage 2
Total Parking Spaces 2
Garage Y
Building
Story 2
Foundation Concrete Perimeter, Slab
Sewer Public Sewer
Water Public
Architectural Style Colonial
Level or Stories 2
Additional Building Above Grade, Below Grade
New Construction N
Schools
School District Penn-Delco
Others
Senior Community No
Tax ID 02-00-01362-18
Ownership Fee Simple
SqFt Source Assessor
Special Listing Condition Standard
Read Less Info
Want to know what your home might be worth? Contact us for a FREE valuation!

Our team is ready to help you sell your home for the highest possible price ASAP

Bought with Jessica m Robb • CG Realty, LLC

"My job is to find and attract mastery-based agents to the office, protect the culture, and make sure everyone is happy! "






