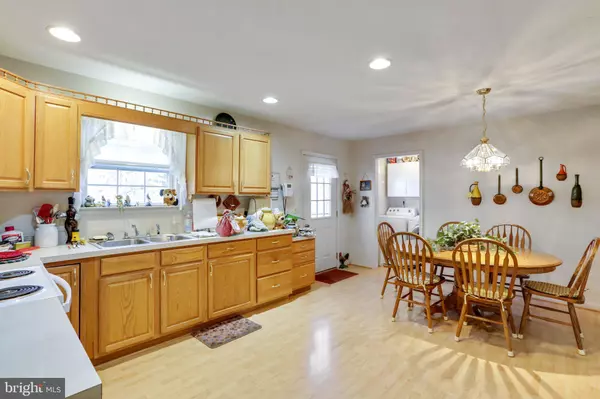$325,000
$325,000
For more information regarding the value of a property, please contact us for a free consultation.
3 Beds
2 Baths
1,320 SqFt
SOLD DATE : 01/26/2024
Key Details
Sold Price $325,000
Property Type Single Family Home
Sub Type Detached
Listing Status Sold
Purchase Type For Sale
Square Footage 1,320 sqft
Price per Sqft $246
Subdivision None Available
MLS Listing ID VASH2007494
Sold Date 01/26/24
Style Ranch/Rambler
Bedrooms 3
Full Baths 2
HOA Y/N N
Abv Grd Liv Area 1,320
Originating Board BRIGHT
Year Built 2001
Annual Tax Amount $1,606
Tax Year 2022
Lot Size 0.354 Acres
Acres 0.35
Property Description
Welcome to 229 Black Oak in Maurertown, VA, a charming and practical residence that effortlessly combines comfort with convenience. Upon entering, the home welcomes you with its well-maintained Pergo flooring, providing a stylish and durable foundation for daily living. The kitchen, the heart of the home, not only offers functionality but also boasts a conveniently located laundry room, streamlining your daily tasks. Adjacent to the kitchen is the entrance to the attached 1-car garage, providing easy access and additional storage space for your convenience.
This home features three generous bedrooms, providing ample space for family, guests, or a home office. The primary bedroom stands out with the practical advantage of three closets, ensuring you have plenty of storage options. As you explore the property, you'll discover a fully unfinished basement, a blank canvas awaiting your creative touches – whether it's transforming it into additional living space, a home gym, or a hobby room, the possibilities are endless.
In addition to its functional layout, this home offers a cozy and welcoming atmosphere, making it the perfect place to call home. With its convenient location in Maurertown, this residence provides easy access to local amenities. Don't miss the opportunity to make this house your home, where practicality meets potential.
Location
State VA
County Shenandoah
Rooms
Other Rooms Living Room, Dining Room, Primary Bedroom, Bedroom 2, Bedroom 3, Kitchen, Basement, Bathroom 2, Attic, Primary Bathroom
Basement Rough Bath Plumb, Unfinished, Walkout Level
Main Level Bedrooms 3
Interior
Interior Features Central Vacuum, Pantry, Tub Shower, Water Treat System, Ceiling Fan(s), Combination Kitchen/Dining, Entry Level Bedroom, Family Room Off Kitchen, Floor Plan - Traditional, Kitchen - Eat-In, Primary Bath(s), Recessed Lighting, Stall Shower
Hot Water Electric
Heating Heat Pump(s)
Cooling Heat Pump(s)
Flooring Laminated
Equipment Refrigerator, Microwave, Oven/Range - Electric, Dryer, Washer, Water Heater, Water Conditioner - Owned
Fireplace N
Appliance Refrigerator, Microwave, Oven/Range - Electric, Dryer, Washer, Water Heater, Water Conditioner - Owned
Heat Source Electric
Laundry Main Floor
Exterior
Exterior Feature Deck(s), Porch(es), Roof
Parking Features Garage - Front Entry, Garage Door Opener
Garage Spaces 5.0
Utilities Available Cable TV Available
Water Access N
View Street, Trees/Woods, Mountain
Roof Type Shingle
Street Surface Paved,Gravel
Accessibility Level Entry - Main
Porch Deck(s), Porch(es), Roof
Road Frontage City/County
Attached Garage 1
Total Parking Spaces 5
Garage Y
Building
Lot Description Sloping, Backs to Trees, Rear Yard, Road Frontage, Trees/Wooded, Mountainous
Story 1
Foundation Concrete Perimeter
Sewer Public Sewer
Water Public
Architectural Style Ranch/Rambler
Level or Stories 1
Additional Building Above Grade, Below Grade
Structure Type Dry Wall,Tray Ceilings
New Construction N
Schools
Elementary Schools Sandy Hook
Middle Schools Signal Knob
High Schools Strasburg
School District Shenandoah County Public Schools
Others
Senior Community No
Tax ID 033 08 031
Ownership Fee Simple
SqFt Source Assessor
Acceptable Financing Cash, Conventional, FHA, USDA, VA
Listing Terms Cash, Conventional, FHA, USDA, VA
Financing Cash,Conventional,FHA,USDA,VA
Special Listing Condition Standard
Read Less Info
Want to know what your home might be worth? Contact us for a FREE valuation!

Our team is ready to help you sell your home for the highest possible price ASAP

Bought with Bridget Sine • Johnston and Rhodes Real Estate
"My job is to find and attract mastery-based agents to the office, protect the culture, and make sure everyone is happy! "






