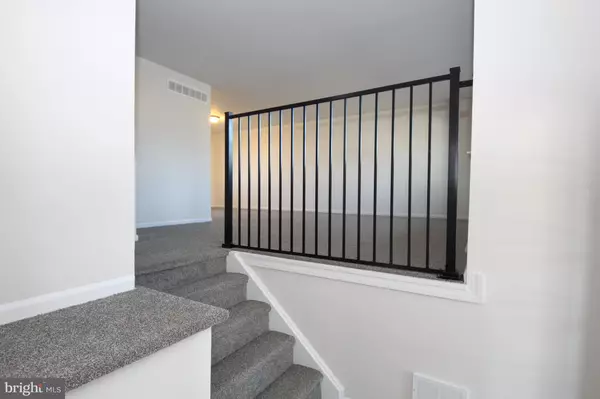$370,000
$375,000
1.3%For more information regarding the value of a property, please contact us for a free consultation.
4 Beds
2 Baths
1,950 SqFt
SOLD DATE : 02/12/2024
Key Details
Sold Price $370,000
Property Type Single Family Home
Sub Type Detached
Listing Status Sold
Purchase Type For Sale
Square Footage 1,950 sqft
Price per Sqft $189
Subdivision Devon
MLS Listing ID DENC2054940
Sold Date 02/12/24
Style Split Level
Bedrooms 4
Full Baths 1
Half Baths 1
HOA Y/N N
Abv Grd Liv Area 1,950
Originating Board BRIGHT
Year Built 1972
Annual Tax Amount $2,672
Tax Year 2022
Lot Size 10,019 Sqft
Acres 0.23
Lot Dimensions 75 X 138
Property Description
Welcome to this charming split level home located in the desirable city of Newark, DE. With 4 bedrooms and 1.1 bathrooms, this property offers ample space for both comfortable living and entertaining. Upon entering, you will be greeted by a spacious open floor plan that flows seamlessly throughout the 1.5 levels, creating a wonderful sense of space and functionality. The living areas are bathed in natural light, thanks to the new vinyl insulated windows installed in 2023, providing energy efficiency and a pleasant ambiance. The recently installed HVAC system in September 2023 ensures year-round comfort. There is an inviting front porch and a rear patio. The kitchen is a true highlight of this property, boasting new cabinets and appliances with space for a table. Additional updates include all-new flooring, freshly painted walls, and new electrical fixtures adding a touch of luxury and modernity. Perhaps one of the most alluring features of this property is its location, offering the convenience of being within walking distance to the esteemed University of Delaware. Students, faculty, and anyone who appreciates the energy and vibrancy of a college town will find this opportunity truly exceptional. Schedule your showing today and experience the best of Newark living in this inviting split level.
Location
State DE
County New Castle
Area Newark/Glasgow (30905)
Zoning 18RS
Rooms
Other Rooms Living Room, Dining Room, Primary Bedroom, Bedroom 2, Bedroom 3, Bedroom 4, Kitchen, Family Room
Basement Partial, Poured Concrete, Unfinished
Interior
Hot Water Natural Gas
Heating Forced Air
Cooling Central A/C
Heat Source Natural Gas
Exterior
Exterior Feature Porch(es)
Parking Features Garage - Front Entry, Inside Access
Garage Spaces 1.0
Water Access N
Accessibility None
Porch Porch(es)
Attached Garage 1
Total Parking Spaces 1
Garage Y
Building
Story 1.5
Foundation Concrete Perimeter
Sewer Public Sewer
Water Public
Architectural Style Split Level
Level or Stories 1.5
Additional Building Above Grade, Below Grade
New Construction N
Schools
School District Christina
Others
Senior Community No
Tax ID 18035.00103
Ownership Fee Simple
SqFt Source Estimated
Special Listing Condition Standard
Read Less Info
Want to know what your home might be worth? Contact us for a FREE valuation!

Our team is ready to help you sell your home for the highest possible price ASAP

Bought with Anthony A Borleis • RE/MAX Point Realty
"My job is to find and attract mastery-based agents to the office, protect the culture, and make sure everyone is happy! "






