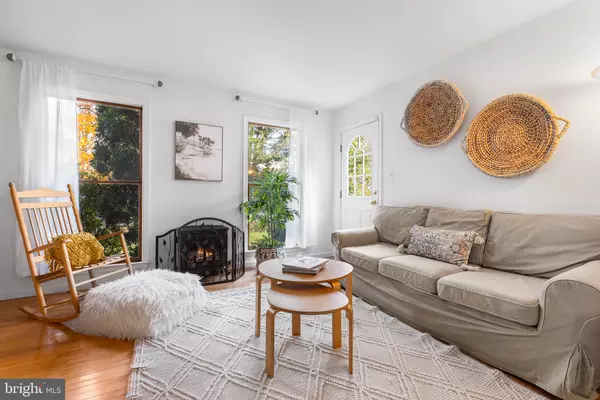$745,000
$775,000
3.9%For more information regarding the value of a property, please contact us for a free consultation.
6 Beds
4 Baths
3,058 SqFt
SOLD DATE : 02/16/2024
Key Details
Sold Price $745,000
Property Type Single Family Home
Sub Type Detached
Listing Status Sold
Purchase Type For Sale
Square Footage 3,058 sqft
Price per Sqft $243
Subdivision Heatherwold
MLS Listing ID PADE2056630
Sold Date 02/16/24
Style Colonial
Bedrooms 6
Full Baths 4
HOA Y/N N
Abv Grd Liv Area 3,058
Originating Board BRIGHT
Year Built 1987
Annual Tax Amount $15,810
Tax Year 2023
Lot Size 4,366 Sqft
Acres 0.1
Property Description
Discover the allure of this immaculately maintained 6-bedroom, 4-bathroom home nestled in the coveted Strath Haven school district. Enter the home from an inviting covered porch into the spacious foyer, setting the tone for the home's inviting ambiance. Continue on into the large family room with cathedral ceilings, and adjoining den. Cozy up next to the clean-burning Jotul gas stove which adds charm and also provides efficient heating, ensuring warmth during the cooler months. An open-concept kitchen-dining room combination is the heart of the home, perfect for dining and entertainment. This area features a second Jotul gas stove. The first floor boasts a versatile bonus room that could easily function as an additional bedroom for guests or a home office, conveniently adjacent to a full bath. Stepping outside from the kitchen onto the large deck you will be captivated by the serene views. The yard includes a separate pet area with the added security of an electric fence, ensuring the safety of your furry companions. A second deck offers a separate space for relaxation and appreciation of the surroundings adjacent to the den. Upstairs you will find 6 sizable bedrooms with two full baths. The partially finished basement can be customized with flooring of your choice and includes a full bath. Practical features like pressure flush toilets and a water filtration system enhance daily living. With ample parking, the driveway accommodates two vehicles and a two-car garage with an attached shed, offering space for storage or hobbies. There are two additional parking spaces available at the foot of the driveway. This immaculate property is situated well off the main road on a quiet cul-de-sac, ensuring peace and tranquility. Enjoy the convenience of living within a walkable distance of Wallingford Elementary School and a short drive to downtown areas of Media and Swarthmore. This is a remarkable opportunity to claim an exceptional residence in a prime location, marrying comfort, practicality, and the added bonus of proximity to two vibrant town centers. Seize the chance to make this impeccably maintained home your own.
Location
State PA
County Delaware
Area Nether Providence Twp (10434)
Zoning RES
Rooms
Other Rooms Living Room, Dining Room, Primary Bedroom, Bedroom 2, Bedroom 3, Kitchen, Family Room, Bedroom 1, Other, Attic
Basement Full, Partially Finished
Interior
Interior Features Primary Bath(s), Kitchen - Island, Butlers Pantry, Skylight(s), Ceiling Fan(s), Wet/Dry Bar, Kitchen - Eat-In
Hot Water Natural Gas
Heating Forced Air
Cooling Central A/C
Equipment Built-In Range, Dishwasher
Fireplace N
Appliance Built-In Range, Dishwasher
Heat Source Natural Gas
Laundry Lower Floor
Exterior
Exterior Feature Deck(s)
Parking Features Oversized
Garage Spaces 2.0
Water Access N
Roof Type Shingle
Accessibility None
Porch Deck(s)
Total Parking Spaces 2
Garage Y
Building
Lot Description Level
Story 2
Foundation Block
Sewer Public Sewer
Water Public
Architectural Style Colonial
Level or Stories 2
Additional Building Above Grade
Structure Type Cathedral Ceilings,9'+ Ceilings
New Construction N
Schools
High Schools Strath Haven
School District Wallingford-Swarthmore
Others
Senior Community No
Tax ID 34000212400
Ownership Fee Simple
SqFt Source Estimated
Acceptable Financing Conventional
Listing Terms Conventional
Financing Conventional
Special Listing Condition Standard
Read Less Info
Want to know what your home might be worth? Contact us for a FREE valuation!

Our team is ready to help you sell your home for the highest possible price ASAP

Bought with Carly S Friedman • BHHS Fox & Roach-Rosemont
"My job is to find and attract mastery-based agents to the office, protect the culture, and make sure everyone is happy! "






