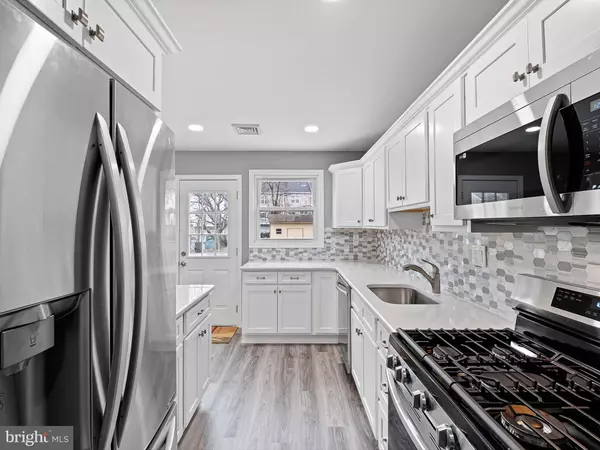$350,000
$359,900
2.8%For more information regarding the value of a property, please contact us for a free consultation.
3 Beds
1 Bath
1,175 SqFt
SOLD DATE : 02/22/2024
Key Details
Sold Price $350,000
Property Type Single Family Home
Sub Type Detached
Listing Status Sold
Purchase Type For Sale
Square Footage 1,175 sqft
Price per Sqft $297
Subdivision Ashbourne Hills
MLS Listing ID DENC2054028
Sold Date 02/22/24
Style Ranch/Rambler
Bedrooms 3
Full Baths 1
HOA Y/N N
Abv Grd Liv Area 1,175
Originating Board BRIGHT
Year Built 1954
Annual Tax Amount $1,557
Tax Year 2022
Lot Size 10,890 Sqft
Acres 0.25
Property Description
NEW PRICE - $10k PRICE REDUCTION - Welcome to this beautifully renovated 3-bedroom, 1-bath ranch-style home located in the popular community of Ashbourne Hills. Situated in a high-demand revitalized area, this property offers a modern open concept design and is perfect for entertaining and low-maintenance living.
As you admire the half-brick front exterior, enter the classic style home through the engaging exterior door, into a welcoming foyer. Upon entering you will be immediately inspired by how the space flows seamlessly into different areas, creating the perfect atmosphere for indoor entertainment during holidays and other family celebrations.
The center hallway leads you directly to the well-appointed, re-designed kitchen which is a chef's dream. The fully equipped kitchen features plenty of cabinet and counter space and is outfitted with quartz countertops, oversized sink, custom tiled backsplash, white soft-close cabinets and drawers, gas range with convection oven, and stainless-steel appliances. You'll love the convenience of the French-door refrigerator with a water and ice dispenser, new dishwasher, a 5-burner gas range with a griddle and oven, a sizeable Samsung built-in microwave. The white cabinets are beautifully dressed with nickel hardware, and there's even a breakfast bar with an overhang that comfortably seats two to enjoy morning coffee or simply chat with family to get your day started.
From the kitchen, you can access the fenced rear yard, where you'll find a new 24 x 12 ft. patio and an over-sized shed with electricity on concrete slab for storing tools and yard equipment. This outdoor space is perfect for entertaining during the warmer months or simply enjoying some fresh air.
Back inside and to the left of the hallway is the 25x 12 ft. expanded living room-dining area that easily accommodates large groups. Bypassing the lighted closet and the hallway you will find the 14x13 master bedroom on the left and two additional nicely sized bedrooms, 12x10 ft. and 10x8 ft. on the right. Each bedroom is equipped with a ceiling fan and features barn-style doors for added charm.
All bedrooms have been carpeted to give that plush warm sensation when walking on it.
The bathroom boasts a gray double vanity with ultra modern sinks and a tub-shower adorned with customfull tiled shower/tub surround. Additionally, there are conveniently located laundry facilities with full-size washer and dryer.
The entire interior of the home is bright and airy, filled with an abundance of natural light due to newer double-pane windows throughout. Other amenities include - 100% water-proof vinyl floor planks, recessed lighting throughout to add a touch of elegance to the space, newer 8-year young gas water heater with thermal expansion tank and one-layer roof installed 2014. It is also noteworthy that the property has two heating and A/C systems – baseboard (May 2020) and heat pump (2022). Central air conditioning system serviced Nov. 2023.
This is truly a new home within an existing structure.
The community of Ashbourne Hills is ideally located just minutes from the DE/PA state line, I-95, the new Claymont train station, Claymont library, Woods Haven Kruse Park, and a host of restaurants and other conveniences. This is the perfect opportunity to start the New Year off right – in your NEW HOME! Call today to schedule your private showing.
NOTE: This property qualifies for up to $10,000 using the Pathway to Prosperity Home Buyer Grant.
Location
State DE
County New Castle
Area Brandywine (30901)
Zoning NC6.5
Rooms
Other Rooms Living Room, Dining Room, Primary Bedroom, Bedroom 2, Bedroom 3, Kitchen, Laundry, Utility Room, Bathroom 1
Main Level Bedrooms 3
Interior
Interior Features Ceiling Fan(s), Combination Dining/Living, Dining Area, Floor Plan - Open, Floor Plan - Traditional, Kitchen - Country, Kitchen - Island, Primary Bath(s), Recessed Lighting, Tub Shower, Upgraded Countertops
Hot Water Natural Gas
Heating Hot Water
Cooling Central A/C
Flooring Carpet, Luxury Vinyl Plank
Equipment Dryer, Refrigerator, Washer, Built-In Microwave, Dishwasher, Icemaker, Oven/Range - Gas, Stainless Steel Appliances, Water Heater
Fireplace N
Window Features Double Pane,Energy Efficient
Appliance Dryer, Refrigerator, Washer, Built-In Microwave, Dishwasher, Icemaker, Oven/Range - Gas, Stainless Steel Appliances, Water Heater
Heat Source Natural Gas
Laundry Main Floor
Exterior
Exterior Feature Patio(s)
Garage Spaces 2.0
Fence Chain Link
Utilities Available Cable TV Available, Electric Available, Natural Gas Available, Water Available, Sewer Available
Water Access N
Roof Type Shingle
Accessibility None
Porch Patio(s)
Total Parking Spaces 2
Garage N
Building
Lot Description Level
Story 1
Foundation Slab
Sewer Public Sewer
Water Public
Architectural Style Ranch/Rambler
Level or Stories 1
Additional Building Above Grade, Below Grade
New Construction N
Schools
School District Brandywine
Others
Senior Community No
Tax ID 06-058.00-427
Ownership Fee Simple
SqFt Source Estimated
Acceptable Financing Cash, Conventional, FHA
Listing Terms Cash, Conventional, FHA
Financing Cash,Conventional,FHA
Special Listing Condition Standard
Read Less Info
Want to know what your home might be worth? Contact us for a FREE valuation!

Our team is ready to help you sell your home for the highest possible price ASAP

Bought with Liam O'Neill • Patterson-Schwartz-Hockessin

"My job is to find and attract mastery-based agents to the office, protect the culture, and make sure everyone is happy! "






