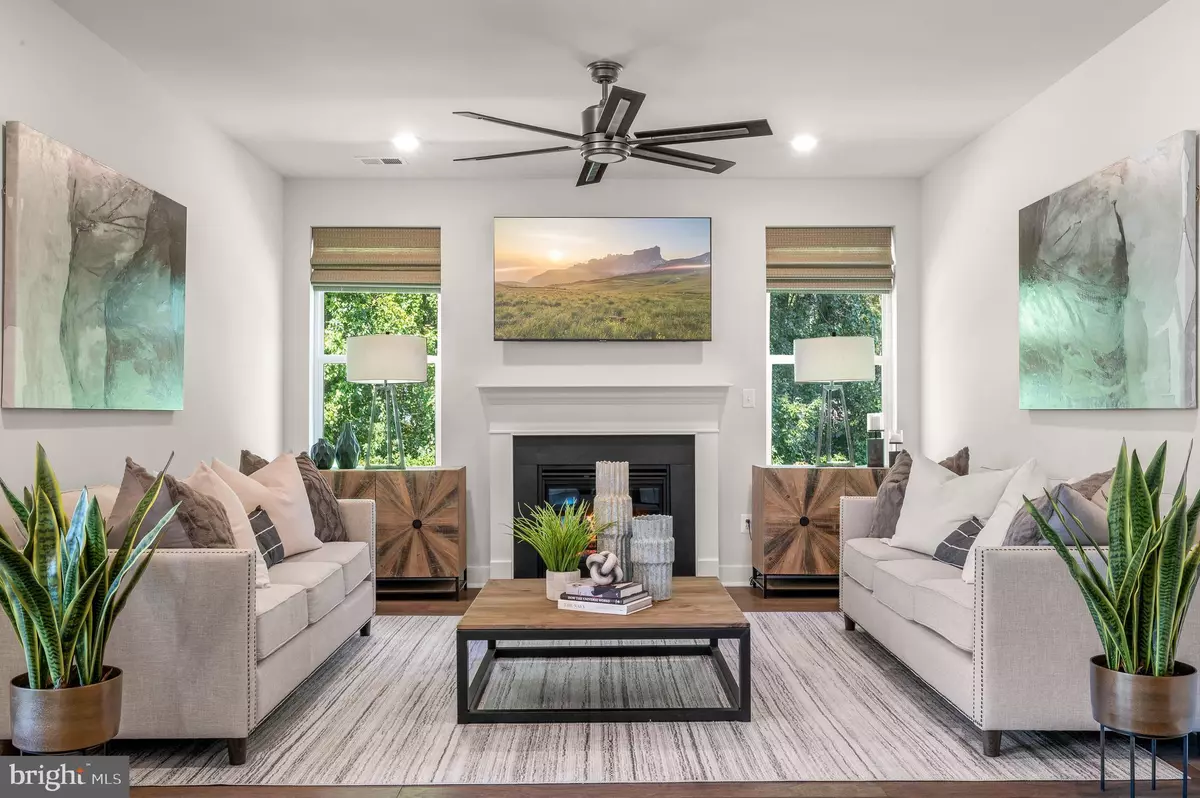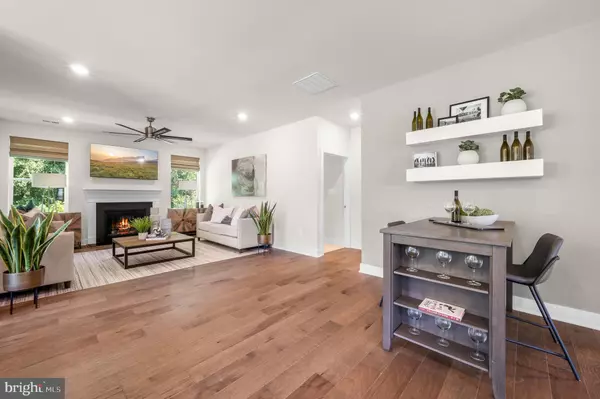$425,490
$425,490
For more information regarding the value of a property, please contact us for a free consultation.
2 Beds
2 Baths
1,728 SqFt
SOLD DATE : 02/21/2024
Key Details
Sold Price $425,490
Property Type Single Family Home
Sub Type Detached
Listing Status Sold
Purchase Type For Sale
Square Footage 1,728 sqft
Price per Sqft $246
Subdivision The Cascades
MLS Listing ID DENC2054586
Sold Date 02/21/24
Style Traditional
Bedrooms 2
Full Baths 2
HOA Fees $16/ann
HOA Y/N Y
Abv Grd Liv Area 1,728
Originating Board BRIGHT
Year Built 2024
Tax Year 2024
Lot Size 10,454 Sqft
Acres 0.24
Lot Dimensions 0.00 x 0.00
Property Description
**Move-in ready!** Welcome to 830 Horseshoe Falls Drive, located conveniently in Newark, Delaware! You will love this adorable single story, cottage-style home! This Solano floorplan offers 2 spacious bedrooms and two full bathrooms along with a flex room and covered patio. Also included in this home are Quartz countertops, low maintenance plank floors in the main areas, soft close cabinetry, and a cozy fireplace. This home is move in ready so schedule your tour today!
The Cascades is perfect for those looking for low maintenance, active adult living. Residents will enjoy the community pool and clubhouse with easy access to major roads, Glasgow Park for recreation, and Christiana Mall for all of your shopping needs. Come visit us today!
**Pictures are of similar home of same layout and for representational purposes only. Selections and home details will vary. See New Home Consultant for details. Taxes to be assessed after settlement.**
Location
State DE
County New Castle
Area Newark/Glasgow (30905)
Zoning RESIDENTIAL
Rooms
Main Level Bedrooms 2
Interior
Hot Water Natural Gas
Heating Programmable Thermostat
Cooling Central A/C, Programmable Thermostat
Fireplaces Number 1
Fireplace Y
Heat Source Natural Gas
Exterior
Parking Features Garage - Front Entry, Garage Door Opener, Inside Access
Garage Spaces 2.0
Water Access N
Accessibility Doors - Lever Handle(s), Level Entry - Main
Attached Garage 2
Total Parking Spaces 2
Garage Y
Building
Story 1
Foundation Slab
Sewer Public Sewer
Water Public
Architectural Style Traditional
Level or Stories 1
Additional Building Above Grade, Below Grade
New Construction Y
Schools
School District Christina
Others
Pets Allowed Y
Senior Community Yes
Age Restriction 55
Tax ID 11-020.40-085
Ownership Fee Simple
SqFt Source Assessor
Special Listing Condition Standard
Pets Allowed Number Limit
Read Less Info
Want to know what your home might be worth? Contact us for a FREE valuation!

Our team is ready to help you sell your home for the highest possible price ASAP

Bought with Gina M Bozzo • Long & Foster Real Estate, Inc.
"My job is to find and attract mastery-based agents to the office, protect the culture, and make sure everyone is happy! "






