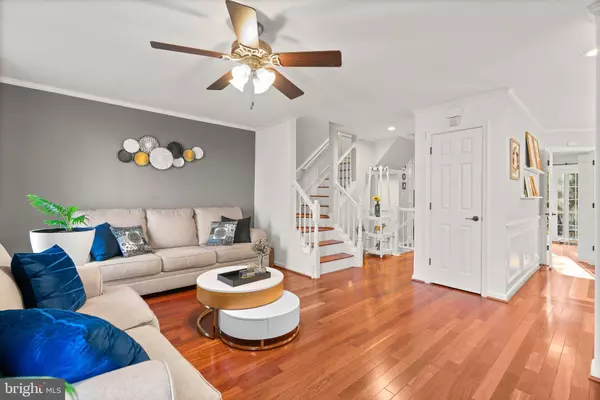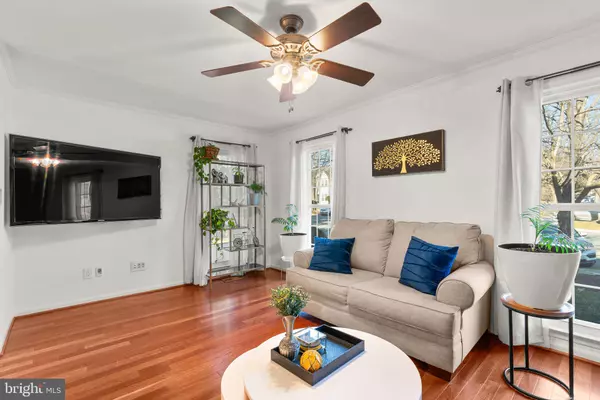$490,000
$450,000
8.9%For more information regarding the value of a property, please contact us for a free consultation.
4 Beds
4 Baths
2,250 SqFt
SOLD DATE : 03/12/2024
Key Details
Sold Price $490,000
Property Type Townhouse
Sub Type End of Row/Townhouse
Listing Status Sold
Purchase Type For Sale
Square Footage 2,250 sqft
Price per Sqft $217
Subdivision Holly Pointe
MLS Listing ID MDMC2119604
Sold Date 03/12/24
Style Colonial
Bedrooms 4
Full Baths 3
Half Baths 1
HOA Fees $125/mo
HOA Y/N Y
Abv Grd Liv Area 1,600
Originating Board BRIGHT
Year Built 1992
Annual Tax Amount $5,222
Tax Year 2023
Lot Size 2,400 Sqft
Acres 0.06
Property Description
OPEN HOUSE CANCELLED - When you step inside you'll notice how bright it is from all the natural light. The main level has gorgeous Brazilian Cherry hardwood flooring throughout. To the left is a large open living room with a wall mounted TV (that stays with the house). There is a hallway that leads you to the formal dining room. The kitchen is on the rear and has beautiful granite counters and upscale stainless-steel appliances. There is a breakfast nook off the kitchen. A sliding glass door opens to a large deck that spans nearly the whole rear side of the house. The hardwood stairs lead you to the upper level which includes luxury vinyl plank flooring throughout, two generously sized bedrooms and a shared hallway bath that's updated with custom ceramic tile and glass sliding shower door with stainless-steel hardware. The owners suite includes cathedral ceilings and a beautiful en suite bathroom featuring walk in shower with glass sliding door and stainless-steel hardware and a custom vanity complete with ample storage. The lower level is finished with a large rec room including a wood burning fireplace, beautiful tile, luxury vinyl plank flooring, and a wall mounted TV (that stays with the house). Additionally, there is a 4th bedroom for guests / home office with walk out access and a full bath. The laundry room completes the lower level and includes plenty of shelving for storage, and a work shop area. French doors exit to the fully fenced rear yard with lawn and utility shed. The backyard fence gate leads to a large field and green space, tot lot, and ample guest parking out back. Recent updates include. Roof (2015), Furnace / HVAC (2024), and Stove (2023). The community has access to all seven Montgomery Village pools, walking paths, playgrounds, tennis courts and other great amenities. Hurry! Ready to be made your own!
Location
State MD
County Montgomery
Zoning TLD
Rooms
Basement Full, Fully Finished, Outside Entrance, Interior Access, Connecting Stairway
Interior
Interior Features Ceiling Fan(s), Combination Kitchen/Dining, Floor Plan - Open, Formal/Separate Dining Room, Primary Bath(s), Recessed Lighting, Sprinkler System, Stall Shower, Tub Shower, Wood Floors
Hot Water Electric
Heating Heat Pump - Electric BackUp, Heat Pump(s)
Cooling Central A/C, Ceiling Fan(s)
Flooring Wood, Vinyl
Fireplaces Number 1
Fireplaces Type Fireplace - Glass Doors
Fireplace Y
Heat Source Electric
Laundry Lower Floor, Washer In Unit, Dryer In Unit
Exterior
Garage Spaces 2.0
Parking On Site 2
Fence Fully, Rear, Wood
Amenities Available Bike Trail, Community Center, Common Grounds, Jog/Walk Path, Lake, Meeting Room, Non-Lake Recreational Area, Pool - Outdoor, Pool Mem Avail, Reserved/Assigned Parking, Swimming Pool, Tennis Courts, Tot Lots/Playground
Water Access N
Roof Type Asphalt
Accessibility None
Total Parking Spaces 2
Garage N
Building
Story 3
Foundation Slab
Sewer Public Sewer
Water Public
Architectural Style Colonial
Level or Stories 3
Additional Building Above Grade, Below Grade
New Construction N
Schools
Elementary Schools Goshen
Middle Schools Forest Oak
High Schools Gaithersburg
School District Montgomery County Public Schools
Others
HOA Fee Include Common Area Maintenance,Pool(s),Recreation Facility,Snow Removal
Senior Community No
Tax ID 160102808180
Ownership Fee Simple
SqFt Source Assessor
Acceptable Financing Cash, Conventional, FHA, VA
Listing Terms Cash, Conventional, FHA, VA
Financing Cash,Conventional,FHA,VA
Special Listing Condition Standard
Read Less Info
Want to know what your home might be worth? Contact us for a FREE valuation!

Our team is ready to help you sell your home for the highest possible price ASAP

Bought with Natalie Ramirez • Douglas Elliman of Metro DC, LLC - Bethesda
"My job is to find and attract mastery-based agents to the office, protect the culture, and make sure everyone is happy! "






