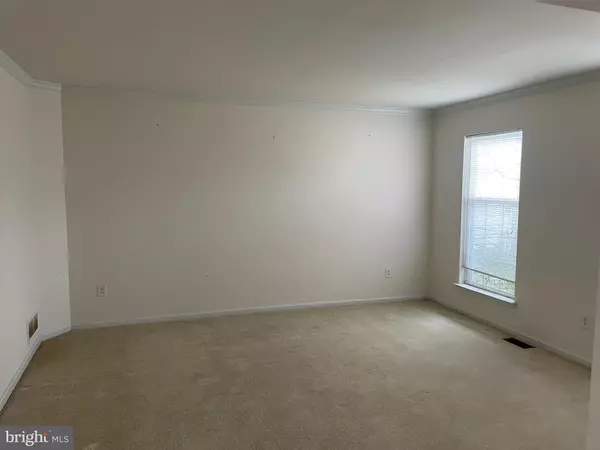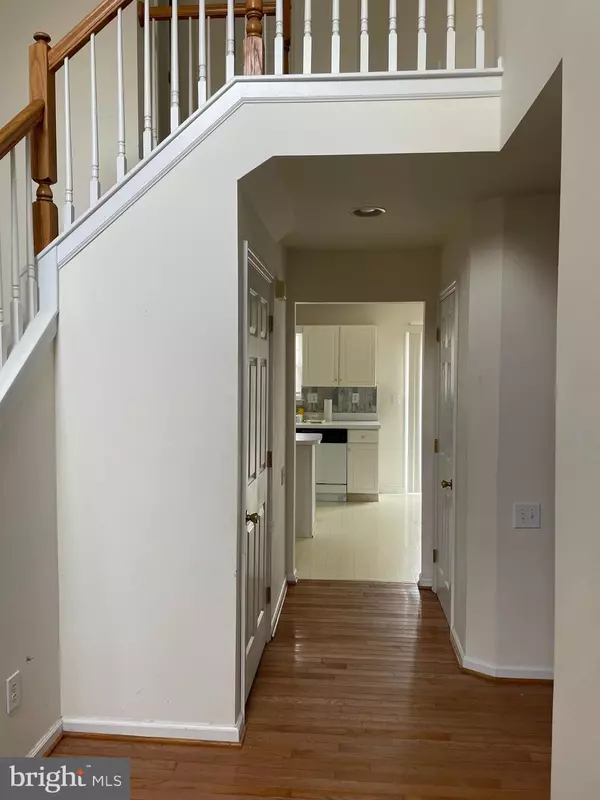$530,000
$525,000
1.0%For more information regarding the value of a property, please contact us for a free consultation.
4 Beds
3 Baths
2,825 SqFt
SOLD DATE : 03/25/2024
Key Details
Sold Price $530,000
Property Type Single Family Home
Sub Type Detached
Listing Status Sold
Purchase Type For Sale
Square Footage 2,825 sqft
Price per Sqft $187
Subdivision Nonantum Mills
MLS Listing ID DENC2057126
Sold Date 03/25/24
Style Colonial
Bedrooms 4
Full Baths 2
Half Baths 1
HOA Fees $5/ann
HOA Y/N Y
Abv Grd Liv Area 2,825
Originating Board BRIGHT
Year Built 1998
Annual Tax Amount $2,102
Tax Year 2001
Lot Size 10,454 Sqft
Acres 0.24
Property Description
Welcome to the the sought-after Nonantum Mills neighborhood! This magnificent two-story residence offers 4 bedrooms, 2.1 baths, and an impressive 4229 square feet of space.
From the moment you arrive, the grandeur of the two-story atrium entrance, adorned with a captivating turned staircase, sets the stage for the refined ambiance that awaits within.
The heart of the home lies in the gourmet eat-in kitchen, where culinary enthusiasts will delight in the sleek island, perfect for casual dining and entertaining. Unwind by the cozy fireplace in the inviting living area, or step outside to the rear deck and bask in the tranquility of the surrounding landscape.
Designed for both relaxation and functionality, the walk-out basement provides endless possibilities for recreation and additional living space.
Retreat to the master suite, complete with a spacious walk-in closet and a spa-like master bath featuring a double vanity and a sumptuous soaking tub.
With its great location and thoughtful design this property will not last long, its priced tens of thousand under comparable homes. Do not miss your chance to buy this wonderful home.
Location
State DE
County New Castle
Area Newark/Glasgow (30905)
Zoning NC10
Rooms
Other Rooms Living Room, Dining Room, Primary Bedroom, Bedroom 2, Bedroom 3, Kitchen, Family Room, Bedroom 1, Other, Attic
Basement Full, Outside Entrance, Fully Finished
Interior
Interior Features Primary Bath(s), Kitchen - Island, Butlers Pantry, Ceiling Fan(s), Kitchen - Eat-In
Hot Water Natural Gas
Heating Forced Air
Cooling Central A/C
Flooring Wood, Fully Carpeted
Fireplaces Number 1
Equipment Disposal
Fireplace Y
Appliance Disposal
Heat Source Natural Gas
Laundry Main Floor
Exterior
Exterior Feature Deck(s), Patio(s)
Utilities Available Cable TV
Water Access N
Roof Type Shingle
Accessibility None
Porch Deck(s), Patio(s)
Garage N
Building
Story 2
Foundation Other
Sewer Public Sewer
Water Public
Architectural Style Colonial
Level or Stories 2
Additional Building Above Grade
New Construction N
Schools
Elementary Schools Maclary
Middle Schools Shue-Medill
High Schools Newark
School District Christina
Others
Senior Community No
Tax ID 08053.30216
Ownership Fee Simple
SqFt Source Estimated
Security Features Security System
Special Listing Condition Standard
Read Less Info
Want to know what your home might be worth? Contact us for a FREE valuation!

Our team is ready to help you sell your home for the highest possible price ASAP

Bought with Claryssa S McEnany • Compass
"My job is to find and attract mastery-based agents to the office, protect the culture, and make sure everyone is happy! "






