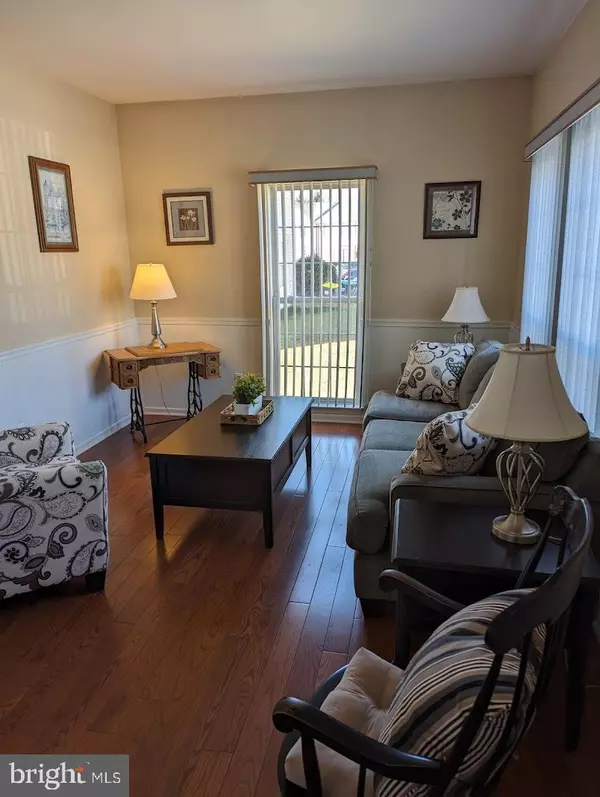$340,000
$355,000
4.2%For more information regarding the value of a property, please contact us for a free consultation.
3 Beds
3 Baths
1,750 SqFt
SOLD DATE : 03/27/2024
Key Details
Sold Price $340,000
Property Type Townhouse
Sub Type End of Row/Townhouse
Listing Status Sold
Purchase Type For Sale
Square Footage 1,750 sqft
Price per Sqft $194
Subdivision Chapman Woods
MLS Listing ID DENC2056340
Sold Date 03/27/24
Style Straight Thru
Bedrooms 3
Full Baths 2
Half Baths 1
HOA Fees $30/ann
HOA Y/N Y
Abv Grd Liv Area 1,270
Originating Board BRIGHT
Year Built 2000
Annual Tax Amount $1,087
Tax Year 2022
Lot Size 4,792 Sqft
Acres 0.11
Lot Dimensions 69.00 x 113.90
Property Description
Welcome to your dream home in the heart of Christiana, Delaware! This stunning end unit townhouse is located in highly sought-after Chapman Woods and offers an exquisite living experience. The 25 year old neighborhood is minutes away from almost anything you need - from grocery and clothing stores, to banks, restaurants and even a state of the art fitness center. For those with school age children, Chapman Woods falls within the 5 mile radius of the highly acclaimed Newark Charter School.
Step inside this spacious townhome and be greeted by the elegance of hardwood floors and endless natural light. The eat in kitchen is centered by an island and large dining area, creating a perfect space for both entertaining guests and cozying up with loved ones. The kitchen also has ample cabinetry and a separate pantry for all your storage needs. Prepare delicious meals while enjoying beautiful views of the lush outdoors through large windows that overlook your fenced back yard. Outside the kitchen is an oversized composite deck - perfect for summer barbeques or just chillin' and watching the sun set. For those who wish to stray from your yard, a secluded park is nestled inside the neighborhood for all of the residents to enjoy.
Upstairs, discover three generously sized bedrooms that provide sanctuary after a long day. The master suite offers a peaceful retreat with its own private bathroom . Two additional bedrooms share another beautifully designed bathroom to accommodate family members or guests effortlessly.
Don't forget to stop down to the basement, partially finished with a large den as well as laundry and storage spaces. This awesome home will not be available for long so schedule time to see it today. Although the house is in great shape, it is being sold in "as is" condition.
Location
State DE
County New Castle
Area Newark/Glasgow (30905)
Zoning NCTH
Rooms
Other Rooms Living Room, Primary Bedroom, Bedroom 2, Kitchen, Den, Bedroom 1, Laundry, Storage Room, Utility Room, Bathroom 1, Primary Bathroom, Half Bath
Basement Partially Finished
Interior
Interior Features Attic, Ceiling Fan(s), Carpet, Kitchen - Eat-In, Pantry, Primary Bath(s), Tub Shower, Walk-in Closet(s), Window Treatments, Wood Floors, Floor Plan - Traditional, Kitchen - Island
Hot Water Natural Gas
Heating Forced Air
Cooling Central A/C
Flooring Hardwood, Partially Carpeted, Vinyl
Equipment Dishwasher, Disposal, Dryer, Oven/Range - Electric, Washer, Water Heater
Fireplace N
Window Features Double Pane
Appliance Dishwasher, Disposal, Dryer, Oven/Range - Electric, Washer, Water Heater
Heat Source Natural Gas
Laundry Basement
Exterior
Exterior Feature Deck(s)
Garage Spaces 2.0
Utilities Available Cable TV, Natural Gas Available, Electric Available, Phone Available, Sewer Available, Water Available
Amenities Available Picnic Area
Water Access N
Roof Type Asbestos Shingle
Accessibility None
Porch Deck(s)
Total Parking Spaces 2
Garage N
Building
Story 2
Foundation Concrete Perimeter
Sewer Public Sewer
Water Public
Architectural Style Straight Thru
Level or Stories 2
Additional Building Above Grade, Below Grade
Structure Type Dry Wall
New Construction N
Schools
Elementary Schools Gallaher
Middle Schools Shue-Medill
High Schools Christiana
School District Christina
Others
Pets Allowed Y
HOA Fee Include Common Area Maintenance,Lawn Maintenance,Snow Removal
Senior Community No
Tax ID 09-029.30-129
Ownership Fee Simple
SqFt Source Assessor
Acceptable Financing Cash, Conventional, FHA, VA
Listing Terms Cash, Conventional, FHA, VA
Financing Cash,Conventional,FHA,VA
Special Listing Condition Standard
Pets Allowed No Pet Restrictions
Read Less Info
Want to know what your home might be worth? Contact us for a FREE valuation!

Our team is ready to help you sell your home for the highest possible price ASAP

Bought with Deakwon Hancock • Coldwell Banker Realty
"My job is to find and attract mastery-based agents to the office, protect the culture, and make sure everyone is happy! "






