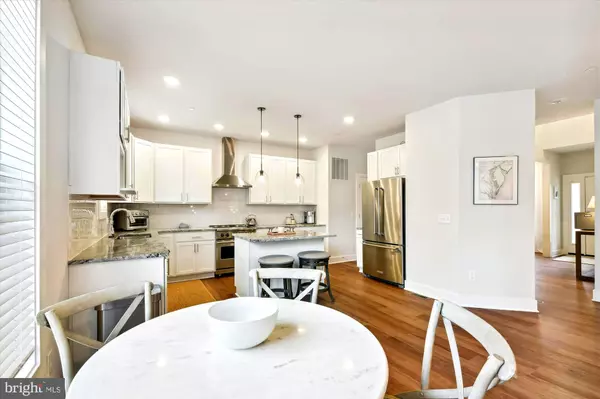$810,000
$825,000
1.8%For more information regarding the value of a property, please contact us for a free consultation.
4 Beds
3 Baths
2,812 SqFt
SOLD DATE : 03/28/2024
Key Details
Sold Price $810,000
Property Type Single Family Home
Sub Type Detached
Listing Status Sold
Purchase Type For Sale
Square Footage 2,812 sqft
Price per Sqft $288
Subdivision Manhattan Beach
MLS Listing ID MDAA2077420
Sold Date 03/28/24
Style Craftsman,Traditional
Bedrooms 4
Full Baths 2
Half Baths 1
HOA Fees $10/ann
HOA Y/N Y
Abv Grd Liv Area 2,332
Originating Board BRIGHT
Year Built 2023
Annual Tax Amount $7,473
Tax Year 2024
Lot Size 5,000 Sqft
Acres 0.11
Property Description
Craftsman Style Gem with Recent Upgrades in Manhattan Beach Waterfront-Oriented Community
Welcome to a captivating 4-bedroom, 2.5-bathroom, 2-car garage residence exuding timeless elegance and modern sophistication. Nestled within the highly coveted Manhattan Beach Waterfront Oriented community in Severna Park, this stunning craftsman-style home offers an exceptional living experience.
Step inside to discover a meticulously crafted interior boasting recent upgrades that elevate its allure. Solid wood doors adorn the living spaces, enhancing both durability and charm. Wood blinds provide privacy, while upgraded glass seamless shower doors add a touch of luxury to the bathrooms.
Entertain in style or unwind in the privacy of your backyard retreat. Recent updates include a 7-foot privacy fence, creating a secluded oasis for relaxation and outdoor gatherings. The stone paver patio, surrounded by lush landscaping, sets the stage for al fresco dining and leisurely evenings under the stars.
The heart of the home, the kitchen, has been tastefully enhanced with granite countertops and top-of-the-line Viking appliances, including a range and dishwasher. This culinary haven is impeccably designed for aspiring chefs and casual cooks.
Unwind in the comfort of the partially finished basement, featuring Luxury Vinyl Plank flooring and ample space for recreation or additional living areas. An unfinished room with an egress window and plumbed bathroom presents endless possibilities, while a plumbed bathroom awaits your personal touch.
Additional highlights of this exquisite residence include 9-foot ceilings on all floors, adding to the spaciousness and grandeur, and a new washer/dryer, ensuring convenience and efficiency in the laundry area.
Conveniently located within the Manhattan Beach Waterfront Oriented community, residents enjoy access to waterfront amenities and the vibrant lifestyle of Severna Park. With its perfect blend of classic charm and modern upgrades, 774 Stinchcomb Rd presents a rare opportunity to experience luxurious living at its finest.
Location
State MD
County Anne Arundel
Zoning R
Rooms
Other Rooms Dining Room, Primary Bedroom, Bedroom 3, Bedroom 4, Kitchen, Family Room, Foyer, Breakfast Room, Exercise Room, Laundry, Recreation Room, Bathroom 2
Basement Outside Entrance, Partially Finished, Rough Bath Plumb, Space For Rooms, Sump Pump, Walkout Stairs
Interior
Interior Features Attic, Family Room Off Kitchen, Breakfast Area, Primary Bath(s), Upgraded Countertops, Wood Floors, Floor Plan - Open
Hot Water Electric, Multi-tank
Heating Forced Air
Cooling Heat Pump(s), Central A/C
Flooring Carpet, Hardwood, Ceramic Tile
Equipment Washer/Dryer Hookups Only, Disposal, Range Hood, Oven/Range - Electric, ENERGY STAR Dishwasher, Oven - Self Cleaning
Fireplace N
Window Features ENERGY STAR Qualified,Insulated,Screens,Vinyl Clad,Energy Efficient,Low-E
Appliance Washer/Dryer Hookups Only, Disposal, Range Hood, Oven/Range - Electric, ENERGY STAR Dishwasher, Oven - Self Cleaning
Heat Source Electric
Laundry Upper Floor, Hookup
Exterior
Parking Features Garage - Front Entry
Garage Spaces 2.0
Fence Panel, Privacy, Wood
Amenities Available Beach, Boat Ramp, Club House, Picnic Area, Pier/Dock, Tot Lots/Playground
Water Access N
Roof Type Shingle,Asphalt
Accessibility None
Attached Garage 2
Total Parking Spaces 2
Garage Y
Building
Lot Description Rear Yard
Story 3
Foundation Concrete Perimeter
Sewer Public Sewer
Water Public
Architectural Style Craftsman, Traditional
Level or Stories 3
Additional Building Above Grade, Below Grade
Structure Type 9'+ Ceilings,Dry Wall
New Construction N
Schools
High Schools Severna Park
School District Anne Arundel County Public Schools
Others
Pets Allowed Y
Senior Community No
Tax ID 020353090253072
Ownership Fee Simple
SqFt Source Assessor
Security Features Fire Detection System,Main Entrance Lock,Sprinkler System - Indoor,Smoke Detector
Special Listing Condition Standard
Pets Allowed No Pet Restrictions
Read Less Info
Want to know what your home might be worth? Contact us for a FREE valuation!

Our team is ready to help you sell your home for the highest possible price ASAP

Bought with Michael A Makris • McEnearney Associates, Inc.
"My job is to find and attract mastery-based agents to the office, protect the culture, and make sure everyone is happy! "






