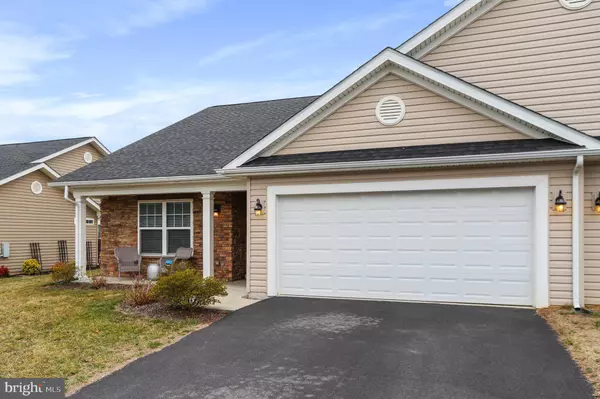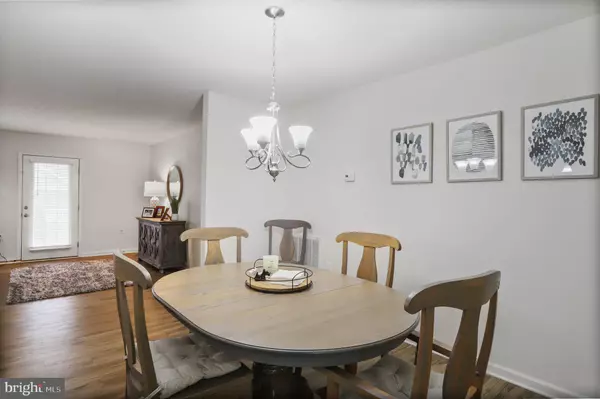$305,000
$305,000
For more information regarding the value of a property, please contact us for a free consultation.
2 Beds
2 Baths
1,641 SqFt
SOLD DATE : 03/29/2024
Key Details
Sold Price $305,000
Property Type Single Family Home
Sub Type Twin/Semi-Detached
Listing Status Sold
Purchase Type For Sale
Square Footage 1,641 sqft
Price per Sqft $185
Subdivision Spring Mills
MLS Listing ID WVBE2026434
Sold Date 03/29/24
Style Villa
Bedrooms 2
Full Baths 2
HOA Fees $39/ann
HOA Y/N Y
Abv Grd Liv Area 1,641
Originating Board BRIGHT
Year Built 2016
Annual Tax Amount $1,508
Tax Year 2022
Property Description
Large and lovely this gorgeous Stone fronted Villa is turnkey and immaculate. Boasting 1641 square feet this home is comfortable, quiet and South facing enjoying hours of natural light. Two very large bedrooms and 2 large full baths; one on either side of the living space offer privacy and respite. Luxury vinyl floors throughout the entire home are tough as nails and clean easily. With trayed ceiling, bank of windows and double walk-in closets, this Master suite with En suite is tranquil and perfectly proportioned. Experience the ultra-flexible Open floor plan with generously sized family, kitchen and dining room. Gleaming stainless-steel appliances, large kitchen island with room for seating, and a double doored pantry complete this open kitchen with miles of countertops. Need a little quiet space outdoors? Relax in the screened-in back porch or garden in the raised beds. Separate spacious laundry room has oodles of storage and is just off the kitchen. An oversized garage has room for cars, bikes and extra storage. You might even have room for a craft area or DIY workbench. This much sought after large Villa model in Spring Mills is just off Rte 81. Nearby is a variety restaurants and retail stores. Open House Saturday, February 17th 1:00-3:00 PM. Questions? Call Listing Agent Mary Garnett Ratchford
Location
State WV
County Berkeley
Zoning 101
Direction South
Rooms
Other Rooms Dining Room, Primary Bedroom, Bedroom 2, Kitchen, Family Room, Laundry, Primary Bathroom, Full Bath
Main Level Bedrooms 2
Interior
Interior Features Breakfast Area, Combination Kitchen/Living, Dining Area, Entry Level Bedroom, Family Room Off Kitchen, Floor Plan - Open, Kitchen - Island, Kitchen - Table Space, Primary Bath(s)
Hot Water Electric
Heating Heat Pump(s)
Cooling Central A/C
Flooring Luxury Vinyl Plank
Equipment Dishwasher, Disposal, Oven/Range - Electric, Refrigerator, Built-In Microwave, Instant Hot Water, Washer - Front Loading, Dryer - Front Loading, Dryer - Electric, Stainless Steel Appliances, Water Heater - High-Efficiency
Fireplace N
Window Features ENERGY STAR Qualified,Low-E
Appliance Dishwasher, Disposal, Oven/Range - Electric, Refrigerator, Built-In Microwave, Instant Hot Water, Washer - Front Loading, Dryer - Front Loading, Dryer - Electric, Stainless Steel Appliances, Water Heater - High-Efficiency
Heat Source Electric
Laundry Main Floor
Exterior
Parking Features Garage - Front Entry
Garage Spaces 3.0
Amenities Available Common Grounds, Jog/Walk Path, Pool - Outdoor, Tennis Courts, Tot Lots/Playground, Other
Water Access N
Roof Type Architectural Shingle
Accessibility 36\"+ wide Halls, 32\"+ wide Doors
Attached Garage 2
Total Parking Spaces 3
Garage Y
Building
Lot Description Cul-de-sac, Front Yard, Landscaping, No Thru Street, Private, PUD, Rear Yard
Story 1
Foundation Slab
Sewer Public Sewer
Water Public
Architectural Style Villa
Level or Stories 1
Additional Building Above Grade, Below Grade
New Construction N
Schools
School District Berkeley County Schools
Others
HOA Fee Include Common Area Maintenance
Senior Community No
Tax ID 02 14J031600000000
Ownership Fee Simple
SqFt Source Estimated
Acceptable Financing Cash, Conventional, FHA, VA, USDA
Horse Property N
Listing Terms Cash, Conventional, FHA, VA, USDA
Financing Cash,Conventional,FHA,VA,USDA
Special Listing Condition Standard
Read Less Info
Want to know what your home might be worth? Contact us for a FREE valuation!

Our team is ready to help you sell your home for the highest possible price ASAP

Bought with Steven A Souders • RE/MAX Achievers

"My job is to find and attract mastery-based agents to the office, protect the culture, and make sure everyone is happy! "






