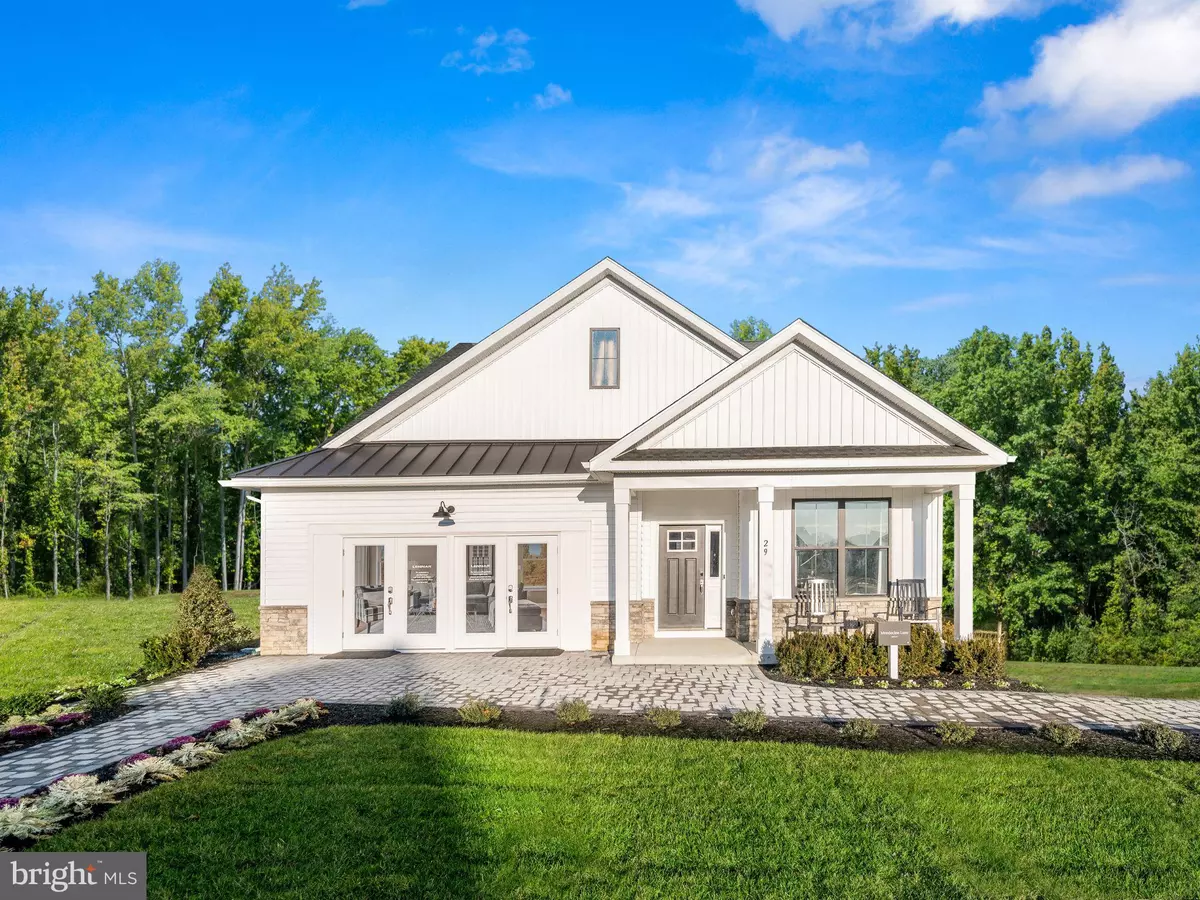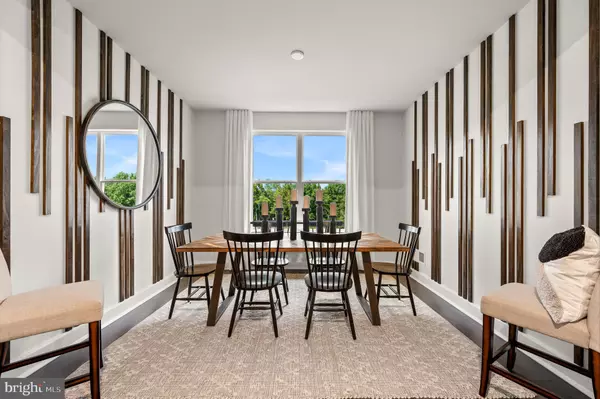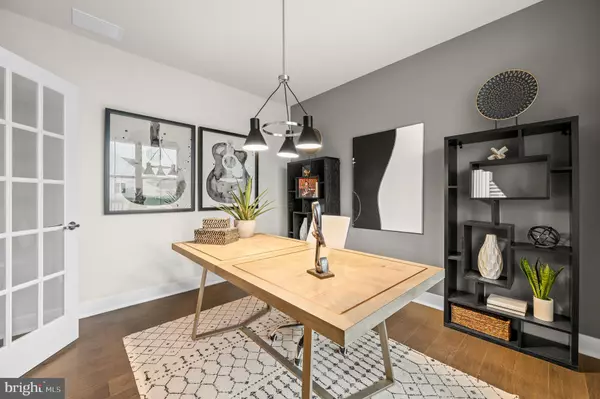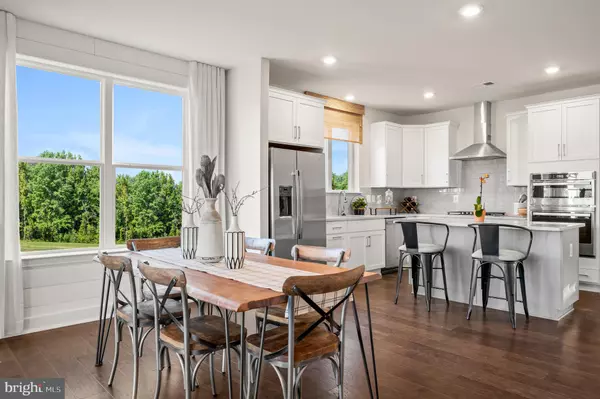$459,995
$459,995
For more information regarding the value of a property, please contact us for a free consultation.
2 Beds
2 Baths
2,096 SqFt
SOLD DATE : 03/29/2024
Key Details
Sold Price $459,995
Property Type Single Family Home
Sub Type Detached
Listing Status Sold
Purchase Type For Sale
Square Footage 2,096 sqft
Price per Sqft $219
Subdivision The Cascades
MLS Listing ID DENC2055272
Sold Date 03/29/24
Style Traditional
Bedrooms 2
Full Baths 2
HOA Fees $193/mo
HOA Y/N Y
Abv Grd Liv Area 2,096
Originating Board BRIGHT
Year Built 2023
Annual Tax Amount $4,846
Tax Year 2024
Lot Size 7,405 Sqft
Acres 0.17
Lot Dimensions 0.00 x 0.00
Property Description
Mendocino floorplan at The Cascades, available for a quick move-in! This home is the epitome of "right-sizing," featuring all of the space you need on one level. The main living space starts with a welcoming foyer, with a flex room to the right. This is a perfect home office for those still working, or can easily be transformed to a hobby room, den or formal living room. Continuing down the foyer is an impressive formal dining room, perfect for those who have those treasured furniture pieces filled with memories you cannot part with! Moving inward towards the heart of the home, you enter the impressive kitchen with large island, featuring quartz counters, 42" cabinets and stainless steel appliances with a gourmet layout. There is a casual dining area, perfect for weeknights at home, which opens to the spacious great room that features a gas fireplace. From there, you enter into a beautiful sunroom (not shown in photos!). This is where you can enjoy your wooded views from the back of the home. In warmer months, step outside to the adjacent patio to enjoy the fresh air. Back inside, the primary bedroom is nearby with windows in the back allowing you to enjoy those views at the beginning and end of each day. This home is completed by first floor laundry and another bedroom and full hall bath. Cascades has been called home to so many happy homeowners, and is over 65% sold out! Come see what all the buzz is about! *Pictures are of model home in different community and are for representational purposes only.
Location
State DE
County New Castle
Area Newark/Glasgow (30905)
Zoning R
Rooms
Main Level Bedrooms 2
Interior
Hot Water Natural Gas
Heating Programmable Thermostat
Cooling Central A/C, Programmable Thermostat
Fireplaces Number 1
Fireplace Y
Heat Source Natural Gas
Exterior
Parking Features Garage - Front Entry, Garage Door Opener, Inside Access
Garage Spaces 2.0
Water Access N
Accessibility Doors - Lever Handle(s), Level Entry - Main
Attached Garage 2
Total Parking Spaces 2
Garage Y
Building
Story 2
Foundation Slab
Sewer Public Sewer
Water Public
Architectural Style Traditional
Level or Stories 2
Additional Building Above Grade, Below Grade
New Construction Y
Schools
School District Christina
Others
Pets Allowed Y
Senior Community Yes
Age Restriction 55
Tax ID 11-020.40-071
Ownership Fee Simple
SqFt Source Assessor
Special Listing Condition Standard
Pets Allowed Number Limit
Read Less Info
Want to know what your home might be worth? Contact us for a FREE valuation!

Our team is ready to help you sell your home for the highest possible price ASAP

Bought with Carolyn Brock • Tesla Realty Group, LLC
"My job is to find and attract mastery-based agents to the office, protect the culture, and make sure everyone is happy! "






