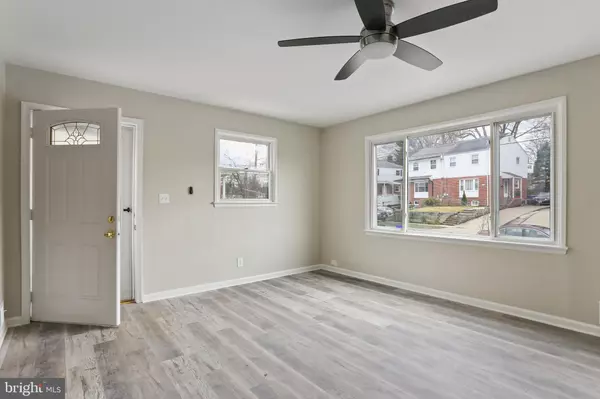$381,000
$350,000
8.9%For more information regarding the value of a property, please contact us for a free consultation.
3 Beds
1 Bath
1,008 SqFt
SOLD DATE : 04/01/2024
Key Details
Sold Price $381,000
Property Type Single Family Home
Sub Type Twin/Semi-Detached
Listing Status Sold
Purchase Type For Sale
Square Footage 1,008 sqft
Price per Sqft $377
Subdivision Connecticut Avenue Estates
MLS Listing ID MDMC2122648
Sold Date 04/01/24
Style Traditional
Bedrooms 3
Full Baths 1
HOA Y/N N
Abv Grd Liv Area 1,008
Originating Board BRIGHT
Year Built 1951
Annual Tax Amount $3,661
Tax Year 2023
Lot Size 3,433 Sqft
Acres 0.08
Property Description
Fully renovated 3-level townhome/duplex in desirable Conn Ave Estates!. Brand new kitchen/appliances, luxury vinyl flooring, entire house painted, all doors replaced, all new ceiling fans, new lighting, full bath completely updated! There is virtually nothing left for the new owner to do -- move in ready!! Beautiful box window off the living area, providing tons of natural light - separate dining room with chair rail, galley kitchen with rear exit to deck and patio underneath, perfect for entertaining. Large multi-level yard with space to enjoy as well as ability to park two cars in the driveway, a perk that very few of the homes enjoy. Three bedrooms upstairs with hardwood floors and completely new full bath (sink/toilet/tub and shower, new flooring). Lower level is partially finished and provides brand new washer and dryer, large sink and exit to rear yard and patio. Lots of light flowing in. Great space to add a bathroom or finish rest of lower level as buyer chooses. Radon has been tested. HVAC (2019), HWH (2021) and roof (2013). This home is in the best location - off of major arteries, by public transportation, and close to Silver Spring, Wheaton, DC - restaurants, shopping and anything someone could want!
Location
State MD
County Montgomery
Zoning R40
Rooms
Basement Workshop, Walkout Level, Rear Entrance, Poured Concrete, Outside Entrance, Interior Access, Heated, Daylight, Partial, Partially Finished
Interior
Interior Features Attic, Ceiling Fan(s), Chair Railings, Dining Area, Floor Plan - Traditional, Formal/Separate Dining Room, Kitchen - Galley, Pantry, Primary Bath(s), Upgraded Countertops, Wood Floors, Bathroom - Tub Shower, Crown Moldings
Hot Water Electric
Heating Forced Air
Cooling Heat Pump(s), Central A/C
Equipment Dishwasher, Disposal, Dryer, Exhaust Fan, Oven/Range - Electric, Refrigerator, Stainless Steel Appliances, Washer
Fireplace N
Window Features Bay/Bow
Appliance Dishwasher, Disposal, Dryer, Exhaust Fan, Oven/Range - Electric, Refrigerator, Stainless Steel Appliances, Washer
Heat Source Electric
Laundry Basement
Exterior
Exterior Feature Deck(s), Porch(es), Patio(s), Brick
Garage Spaces 2.0
Fence Rear, Fully
Water Access N
Accessibility None
Porch Deck(s), Porch(es), Patio(s), Brick
Total Parking Spaces 2
Garage N
Building
Lot Description Front Yard, Rear Yard, SideYard(s)
Story 3
Foundation Brick/Mortar
Sewer Public Sewer
Water Public
Architectural Style Traditional
Level or Stories 3
Additional Building Above Grade, Below Grade
New Construction N
Schools
Elementary Schools Highland
Middle Schools Newport Mill
High Schools Albert Einstein
School District Montgomery County Public Schools
Others
Senior Community No
Tax ID 161301230508
Ownership Fee Simple
SqFt Source Assessor
Special Listing Condition Standard
Read Less Info
Want to know what your home might be worth? Contact us for a FREE valuation!

Our team is ready to help you sell your home for the highest possible price ASAP

Bought with Yuwen Huang • Signature Home Realty LLC
"My job is to find and attract mastery-based agents to the office, protect the culture, and make sure everyone is happy! "






