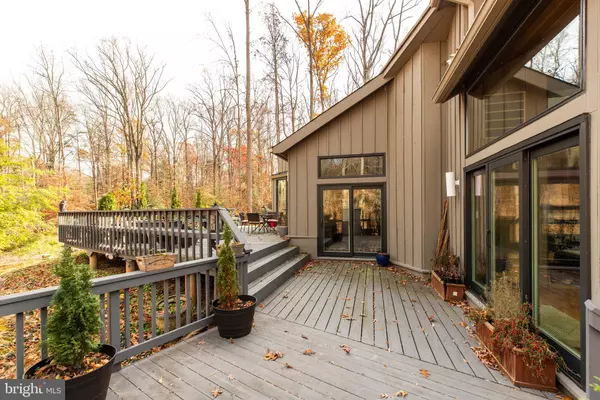$1,330,000
$1,379,700
3.6%For more information regarding the value of a property, please contact us for a free consultation.
5 Beds
4 Baths
4,008 SqFt
SOLD DATE : 03/28/2024
Key Details
Sold Price $1,330,000
Property Type Single Family Home
Sub Type Detached
Listing Status Sold
Purchase Type For Sale
Square Footage 4,008 sqft
Price per Sqft $331
Subdivision Glenwood
MLS Listing ID VAFX2164744
Sold Date 03/28/24
Style Contemporary,Mid-Century Modern
Bedrooms 5
Full Baths 3
Half Baths 1
HOA Fees $58/ann
HOA Y/N Y
Abv Grd Liv Area 4,008
Originating Board BRIGHT
Year Built 1972
Annual Tax Amount $1,278,577
Tax Year 2023
Lot Size 5.000 Acres
Acres 5.0
Property Description
Welcome to this stunning mid-century-style home, resting on 5 acres of serene beauty in Fairfax Station—an unparalleled woodland retreat on a private lot surrounded by trees and nature! The extraordinary views from every room are complemented by the contemporary design excellence of this home.Upon entering, a grand vaulted ceiling welcomes you, offering a spectacular view. The first level features a family room with a wood fireplace, expansive foyers leading to a formal sitting area, and a main-level guest room with a stunning view and an updated bathroom. The open family room transitions to another living space with a cozy gas fireplace and a luxurious separate dining room. The naturally bright kitchen boasts a breakfast area, a sizable island with stainless steel appliances, and large windows framing dazzling tree views. Under 2 sky lights in the upper level reveals 4 additional bedrooms (2 with balconies), 2 updated bathrooms (with one having heated floors), and extra loft space suitable for a library or office. Enjoy breathtaking views from every room. This home is not just aesthetically pleasing but also fortified for safety. The owner spared no expense, investing in brand-new Pella patio doors (over $30k), replacement of both HVAC zones ($30k) in 2023, and a new well water system ($25k) with a water softener, replaced well tank, well pump, and pipes. A brand-new garden pump has been installed, and the dining room chandelier, living room ceiling fan, breakfast area, and kitchen pendants were added in 2021. Additional enhancements include new insulation in the crawl space, an anti-freeze outdoor water faucet, and a new electric panel and switch replaced in 2023 (over $10k). The entire house is equipped with a grounded safety system for storms and lightning. About 30 trees were removed around the property (over $35k), and the chimney has been meticulously inspected and cleaned. Almost everything within the house has been attended to in the last 2 years, providing the new owner with peace of mind and the opportunity to simply revel in the views from every space. Fall in love with this home! Act quickly—this exceptional opportunity won't be available for long!
Location
State VA
County Fairfax
Zoning R
Rooms
Other Rooms Dining Room, Primary Bedroom, Bedroom 2, Bedroom 4, Bedroom 5, Kitchen, Family Room, Basement, Foyer, Breakfast Room, Great Room, Laundry, Loft, Bathroom 2, Bathroom 3, Primary Bathroom, Half Bath
Basement Unfinished
Main Level Bedrooms 1
Interior
Interior Features Ceiling Fan(s), Entry Level Bedroom, Family Room Off Kitchen, Breakfast Area, Floor Plan - Open, Formal/Separate Dining Room, Kitchen - Gourmet, Pantry, Recessed Lighting, Upgraded Countertops, Walk-in Closet(s), Water Treat System, Wood Floors
Hot Water Bottled Gas, Electric
Heating Forced Air, Heat Pump(s)
Cooling Central A/C
Flooring Hardwood
Fireplaces Number 2
Fireplaces Type Wood, Gas/Propane
Equipment Cooktop - Down Draft, Dishwasher, Disposal, Dryer, Microwave, Oven - Double, Range Hood, Refrigerator, Stainless Steel Appliances, Washer, Water Heater
Fireplace Y
Appliance Cooktop - Down Draft, Dishwasher, Disposal, Dryer, Microwave, Oven - Double, Range Hood, Refrigerator, Stainless Steel Appliances, Washer, Water Heater
Heat Source Propane - Owned, Electric
Laundry Upper Floor
Exterior
Parking Features Garage - Front Entry
Garage Spaces 8.0
Water Access N
Accessibility None
Attached Garage 2
Total Parking Spaces 8
Garage Y
Building
Story 3
Foundation Concrete Perimeter
Sewer Septic = # of BR
Water Well
Architectural Style Contemporary, Mid-Century Modern
Level or Stories 3
Additional Building Above Grade, Below Grade
New Construction N
Schools
Elementary Schools Fairview
Middle Schools Robinson Secondary School
High Schools Robinson Secondary School
School District Fairfax County Public Schools
Others
HOA Fee Include Road Maintenance,Trash,Snow Removal
Senior Community No
Tax ID 0862 04 0004
Ownership Fee Simple
SqFt Source Estimated
Acceptable Financing Cash, Conventional, VA
Horse Property N
Listing Terms Cash, Conventional, VA
Financing Cash,Conventional,VA
Special Listing Condition Standard
Read Less Info
Want to know what your home might be worth? Contact us for a FREE valuation!

Our team is ready to help you sell your home for the highest possible price ASAP

Bought with Jack D Work • Samson Properties
"My job is to find and attract mastery-based agents to the office, protect the culture, and make sure everyone is happy! "






