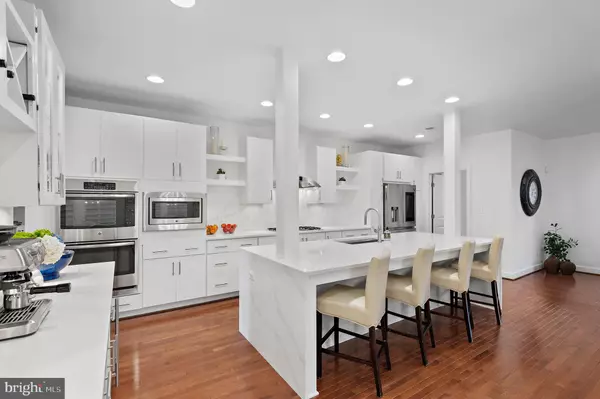$1,200,000
$1,195,000
0.4%For more information regarding the value of a property, please contact us for a free consultation.
5 Beds
5 Baths
4,265 SqFt
SOLD DATE : 04/05/2024
Key Details
Sold Price $1,200,000
Property Type Single Family Home
Sub Type Detached
Listing Status Sold
Purchase Type For Sale
Square Footage 4,265 sqft
Price per Sqft $281
Subdivision One Loudoun
MLS Listing ID VALO2065468
Sold Date 04/05/24
Style Colonial
Bedrooms 5
Full Baths 4
Half Baths 1
HOA Fees $231/mo
HOA Y/N Y
Abv Grd Liv Area 3,099
Originating Board BRIGHT
Year Built 2014
Annual Tax Amount $8,556
Tax Year 2023
Lot Size 6,098 Sqft
Acres 0.14
Property Description
AN OFFER DEADLINE HAS BEEN SET FOR SUNDAY, 3/3 AT 6PM - OPEN SUNDAY, 3/3 FROM 2-4PM. This beautifully updated Miller & Smith-built residence is just a short walk to one of Loudoun's premier retail, restaurant, and entertainment destinations – One Loudoun. Rich in amenities, the neighborhood includes a community center, pool, tennis and pickleball courts, indoor basketball court, sand volleyball court, and more! It is also adjacent to Central Park, a tranquil 34-acre park with walking trails, picnic areas, playgrounds, and a pond. The ideal location provides easy access to all major commuter routes, including Metro's new Silver Line Station in Ashburn. Constructed in 2014, this Tribeca model, with an unusually deep lot, boasts over 4200 square feet of finished living space on 3 light-filled levels. The main level, with hardwood floors and an open floor plan design, features a beautifully remodeled kitchen and butler's pantry, a breakfast room, and a family room with a gas fireplace. This level also has a welcoming foyer, a large office (or dining room), a powder room, and a perfectly designed mudroom. Just off the main level is an expansive fenced-in patio – ideal for grilling and evening dinners. Through the mudroom, stairs lead up to a bonus bedroom suite with a full bath and walk-in closet. The bedroom level, with hardwood floors, boasts 4 additional bedrooms and 2 full baths, including a fabulous primary suite with tray ceiling and spa-inspired bath. The lower level is the entertainment “hub” of the home, boasting a recreation room, gaming area, full bath, and additional storage space. It's the perfect place to call home! RECENT UPDATES: Interior Painting – 2024, New Light Fixtures in Hall Bath and Bedroom 5 Bath – 2024, Carpet Cleaning Bedroom 5 – 2024, Professional Window Cleaning and Power Washing – 2024, Window Treatments – 2024, Front Stoop Rails Painted – 2024, Patio Fence Painted – 2023, Garage Door Tension Spring – 2023, HVAC System Zone 2 – 2022, Kitchen Remodel – 2022, Butler's Pantry Remodel – 2022, New Toilets Primary Suite and Hall Full Bath – 2022, EV Charger Garage – 2021, Washer and Dryer – 2020, Library Custom Shelving – 2020, Mud Room Remodel – 2020, Light Fixtures Select Rooms – 2020.
Location
State VA
County Loudoun
Zoning PDH6
Rooms
Other Rooms Primary Bedroom, Sitting Room, Bedroom 2, Bedroom 3, Bedroom 4, Bedroom 5, Kitchen, Game Room, Family Room, Breakfast Room, Office, Recreation Room
Basement Fully Finished
Interior
Hot Water Electric
Heating Forced Air
Cooling Central A/C
Fireplaces Number 1
Fireplaces Type Gas/Propane
Fireplace Y
Heat Source Natural Gas
Exterior
Parking Features Garage - Rear Entry, Garage Door Opener
Garage Spaces 4.0
Amenities Available Basketball Courts, Club House, Common Grounds, Community Center, Fitness Center, Party Room, Picnic Area, Pool - Outdoor, Recreational Center, Tennis Courts, Volleyball Courts
Water Access N
Accessibility Other
Attached Garage 2
Total Parking Spaces 4
Garage Y
Building
Story 3
Foundation Slab
Sewer Public Sewer
Water Public
Architectural Style Colonial
Level or Stories 3
Additional Building Above Grade, Below Grade
New Construction N
Schools
Elementary Schools Steuart W. Weller
Middle Schools Belmont Ridge
High Schools Riverside
School District Loudoun County Public Schools
Others
HOA Fee Include Common Area Maintenance,Health Club,Lawn Maintenance,Lawn Care Front,Management,Pool(s),Recreation Facility,Reserve Funds,Road Maintenance,Snow Removal,Trash
Senior Community No
Tax ID 058486931000
Ownership Fee Simple
SqFt Source Assessor
Special Listing Condition Standard
Read Less Info
Want to know what your home might be worth? Contact us for a FREE valuation!

Our team is ready to help you sell your home for the highest possible price ASAP

Bought with Michael Wilson • EXP Realty, LLC
"My job is to find and attract mastery-based agents to the office, protect the culture, and make sure everyone is happy! "






