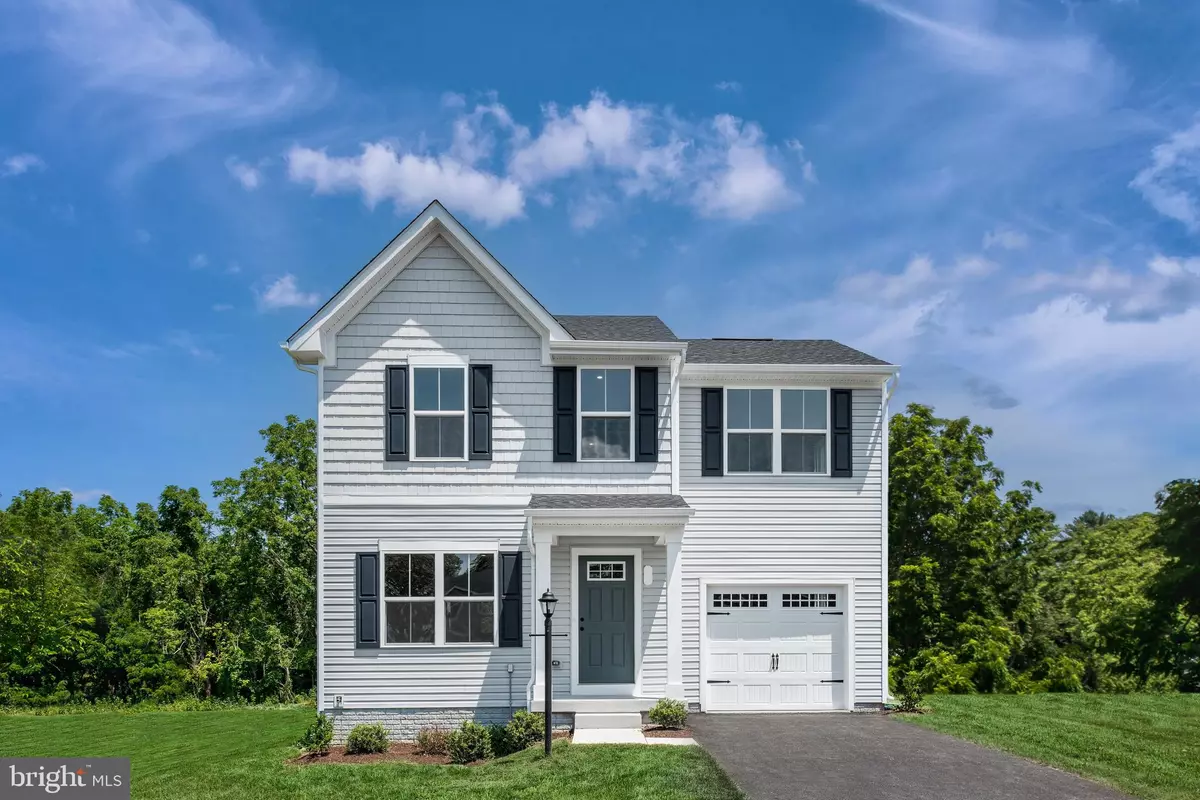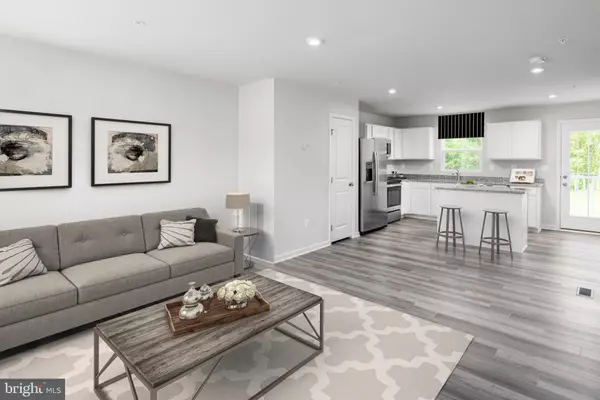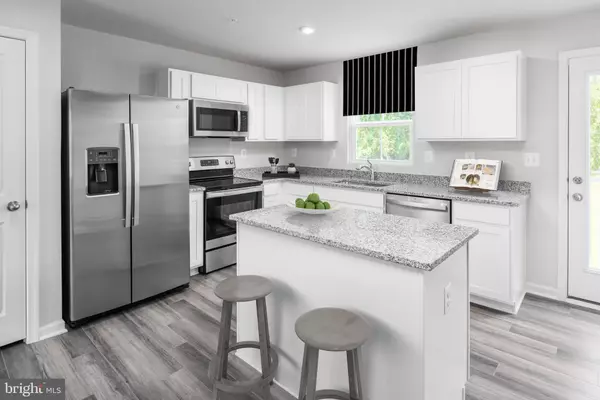$278,975
$271,485
2.8%For more information regarding the value of a property, please contact us for a free consultation.
3 Beds
2 Baths
1,307 SqFt
SOLD DATE : 04/04/2024
Key Details
Sold Price $278,975
Property Type Single Family Home
Sub Type Detached
Listing Status Sold
Purchase Type For Sale
Square Footage 1,307 sqft
Price per Sqft $213
Subdivision Cardinal Pointe
MLS Listing ID WVBE2023396
Sold Date 04/04/24
Style Traditional
Bedrooms 3
Full Baths 2
HOA Fees $27/mo
HOA Y/N Y
Abv Grd Liv Area 1,307
Originating Board BRIGHT
Year Built 2023
Tax Year 2023
Lot Size 7,840 Sqft
Acres 0.18
Property Description
Discover all the style you desire inside the TO BE BUILT DOGWOOD at Cardinal Pointe! A beautiful great room invites friends and family to gather. The adjoining gourmet kitchen features an optional island for added counter space. Add a half bath to the main level for extra convenience. Upstairs, your luxurious primary suite includes a private en suite bathroom with an optional double bowl vanity and a walk-in closet. Two more bedrooms share a hall bath. An optional unfinished basement can be completed for more living space. The one-car garage includes extra storage at the rear for bikes and more. Discover all the Dogwood has to offer.
Explore Cardinal Pointe- along with sidewalk-lined streets, a tot lot, and fenced dog park, make this community a great place to call home. Just minutes to I-81 and less than 20 minutes to Hagerstown. Closing cost assistance available with seller's preferred lender. Pictures are representative. Lot premiums may apply. Come and visit the model at: 181 Sanctuary Drive, Hedgesville, WV 25427
Location
State WV
County Berkeley
Zoning RESIDENTIAL
Interior
Interior Features Floor Plan - Open, Recessed Lighting
Hot Water Electric
Heating Forced Air
Cooling Heat Pump(s)
Equipment Dishwasher, Disposal, Dryer, Microwave, Refrigerator, Stove, Washer
Appliance Dishwasher, Disposal, Dryer, Microwave, Refrigerator, Stove, Washer
Heat Source Electric
Laundry Upper Floor, Washer In Unit, Dryer In Unit
Exterior
Parking Features Garage - Front Entry, Garage Door Opener
Garage Spaces 3.0
Water Access N
Accessibility None
Attached Garage 1
Total Parking Spaces 3
Garage Y
Building
Lot Description Front Yard, Level, Rear Yard
Story 2
Foundation Slab
Sewer Public Sewer
Water Public
Architectural Style Traditional
Level or Stories 2
Additional Building Above Grade
New Construction Y
Schools
High Schools Spring Mills
School District Berkeley County Schools
Others
Senior Community No
Tax ID NO TAX RECORD
Ownership Fee Simple
SqFt Source Estimated
Special Listing Condition Standard
Read Less Info
Want to know what your home might be worth? Contact us for a FREE valuation!

Our team is ready to help you sell your home for the highest possible price ASAP

Bought with Sonja N Bushue • Samson Properties
"My job is to find and attract mastery-based agents to the office, protect the culture, and make sure everyone is happy! "






