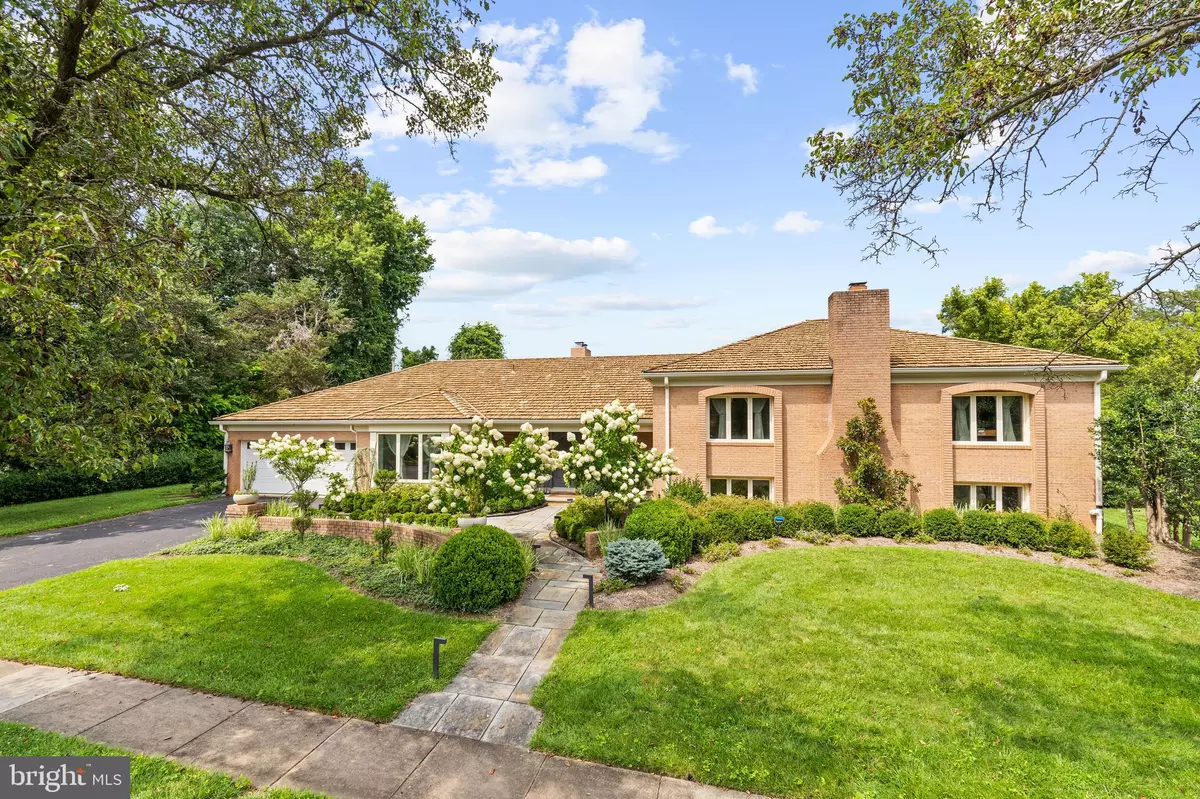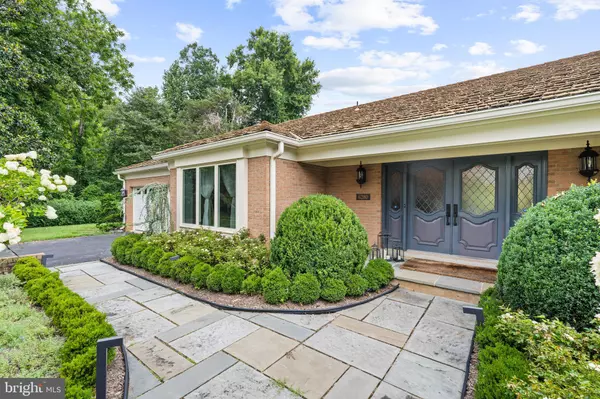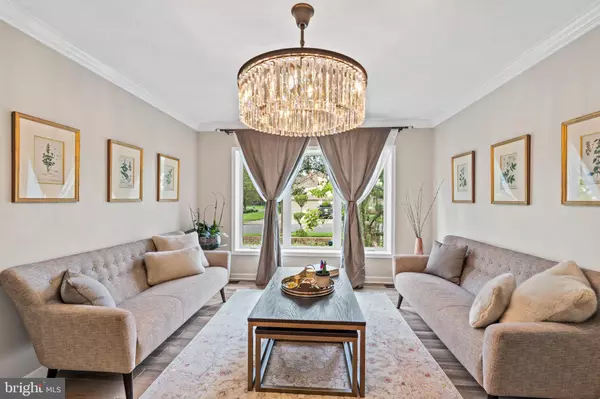$2,000,000
$2,000,000
For more information regarding the value of a property, please contact us for a free consultation.
5 Beds
5 Baths
3,374 SqFt
SOLD DATE : 04/10/2024
Key Details
Sold Price $2,000,000
Property Type Single Family Home
Sub Type Detached
Listing Status Sold
Purchase Type For Sale
Square Footage 3,374 sqft
Price per Sqft $592
Subdivision Evermay
MLS Listing ID VAFX2173462
Sold Date 04/10/24
Style Split Level
Bedrooms 5
Full Baths 4
Half Baths 1
HOA Fees $33/ann
HOA Y/N Y
Abv Grd Liv Area 3,374
Originating Board BRIGHT
Year Built 1981
Annual Tax Amount $18,366
Tax Year 2023
Lot Size 0.345 Acres
Acres 0.35
Property Description
Located in highly sought after Evermay, this striking split-level home has been meticulously renovated and expanded with custom details throughout. The sun-filled property is situated on a quiet end lot, behind professional landscaping and offers gracious living on three finished levels. The traditional yet open concept main floor, complete with porcelain flooring, crown moldings and high ceilings, includes a formal living and dining room with gas fireplace adjoining the family room. The gourmet kitchen features top-of-the-line stainless steel Thermador appliances, wine fridge and large island with bar seating which opens into the cozy family room with beamed ceilings, exposed brick and a gas fireplace. The newly constructed dining room offers walls of windows overlooking the pool and immediate patio access. Upstairs, the expansive primary suite includes gleaming refinished hardwood floors, a private vanity and walk-in closet for each owner with a sizable glass framed shower meeting in the middle. This level also includes two additional bedrooms with a connecting bathroom, double vanity and glass shower. The fully-finished walkout lower level offers abundant entertaining space complete with a recreation room, wood burning fireplace and wet-bar. The level also includes two additional guest rooms with a connecting bathroom. An exceptionally deep backyard with a serene in-ground pool and spacious patio provides ample space for outdoor entertaining. A bonus pool house, capacious storage throughout and a two-car garage completes the offering. 6280 Dunaway Court is situated within easy access to the George Washington Parkway, Tyson's Corner and the Silver Line metro station.
Location
State VA
County Fairfax
Zoning 130
Rooms
Main Level Bedrooms 5
Interior
Interior Features Formal/Separate Dining Room, Walk-in Closet(s)
Hot Water Electric
Heating Forced Air
Cooling Central A/C
Fireplaces Number 3
Fireplace Y
Heat Source Electric
Exterior
Exterior Feature Patio(s)
Parking Features Garage - Front Entry, Inside Access
Garage Spaces 2.0
Pool In Ground
Amenities Available Tennis Courts
Water Access N
Accessibility Other
Porch Patio(s)
Attached Garage 2
Total Parking Spaces 2
Garage Y
Building
Story 2
Foundation Other
Sewer Public Sewer
Water Public
Architectural Style Split Level
Level or Stories 2
Additional Building Above Grade, Below Grade
New Construction N
Schools
School District Fairfax County Public Schools
Others
Senior Community No
Tax ID 0223 05 0006
Ownership Fee Simple
SqFt Source Assessor
Special Listing Condition Standard
Read Less Info
Want to know what your home might be worth? Contact us for a FREE valuation!

Our team is ready to help you sell your home for the highest possible price ASAP

Bought with Susan W Wisely • Compass
"My job is to find and attract mastery-based agents to the office, protect the culture, and make sure everyone is happy! "






