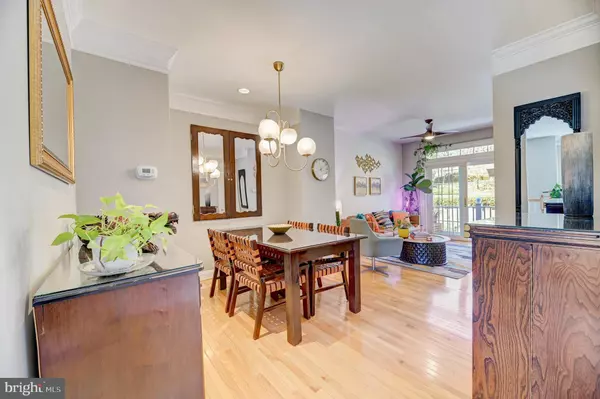$795,000
$774,900
2.6%For more information regarding the value of a property, please contact us for a free consultation.
3 Beds
3 Baths
1,664 SqFt
SOLD DATE : 04/19/2024
Key Details
Sold Price $795,000
Property Type Townhouse
Sub Type Interior Row/Townhouse
Listing Status Sold
Purchase Type For Sale
Square Footage 1,664 sqft
Price per Sqft $477
Subdivision Alcova Heights
MLS Listing ID VAAR2041738
Sold Date 04/19/24
Style Other
Bedrooms 3
Full Baths 2
Half Baths 1
HOA Fees $60/mo
HOA Y/N Y
Abv Grd Liv Area 1,664
Originating Board BRIGHT
Year Built 2006
Annual Tax Amount $7,440
Tax Year 2023
Lot Size 1,223 Sqft
Acres 0.03
Property Description
Absolutely stunning 3 bedroom, 2.5 bath townhome with 2 car attached garage in coveted Arlington location. Plenty of natural sunlight showcases gleaming hardwood floors on every level. Front foyer leads down to a flex office/room or up to the garage entry level which has a cozy sitting room and laundry area. Go up to the main level which has a living area, dining area, powder room, family area, and large kitchen with granite counters, custom backsplash, maple cabinets, combination microwave/wall oven, and gas cooktop. This level previously had a 3 sided fireplace which was professionally removed to allow for more living space. The connections remain behind the wall in case new owners desire that feature. Top of the line, custom sliding door leads to balcony/deck which overlooks terraced retaining wall and trees. Upper level boasts primary suite with tray ceiling, custom shelving in walk-in closet, and ensuite with tiled floor, double vanity, and large shower. Two additional bedrooms and hallway bathroom complete the upper level. One of the bedrooms has been built out with custom closet shelving and is currently used as an office. This room can remain as-is or the current owners are happy to have a contractor remove the custom shelving and restore it back for sole bedroom use. Two car garage has special epoxy finish flooring. Many upgrades throughout the house to include high-end lighting fixtures/fans, recessed lighting in many areas, taller baseboards, and double crown molding in dining area. New HVAC in 2021 and water heater circa 2018. Monthly HOA covers front and back yard maintenance. Incredibly convenient location makes for an easy commute to DC, Pentagon, Crystal City, etc. This immaculate home is a must-see!
Location
State VA
County Arlington
Zoning R15-30T
Interior
Hot Water Natural Gas
Heating Central
Cooling Central A/C
Fireplace N
Heat Source Natural Gas
Exterior
Parking Features Garage - Rear Entry
Garage Spaces 2.0
Water Access N
Accessibility None
Attached Garage 2
Total Parking Spaces 2
Garage Y
Building
Story 4
Foundation Slab
Sewer Public Sewer
Water Public
Architectural Style Other
Level or Stories 4
Additional Building Above Grade, Below Grade
New Construction N
Schools
School District Arlington County Public Schools
Others
Senior Community No
Tax ID 23-033-077
Ownership Fee Simple
SqFt Source Assessor
Special Listing Condition Standard
Read Less Info
Want to know what your home might be worth? Contact us for a FREE valuation!

Our team is ready to help you sell your home for the highest possible price ASAP

Bought with Kyung J Lee • Samson Properties
"My job is to find and attract mastery-based agents to the office, protect the culture, and make sure everyone is happy! "






