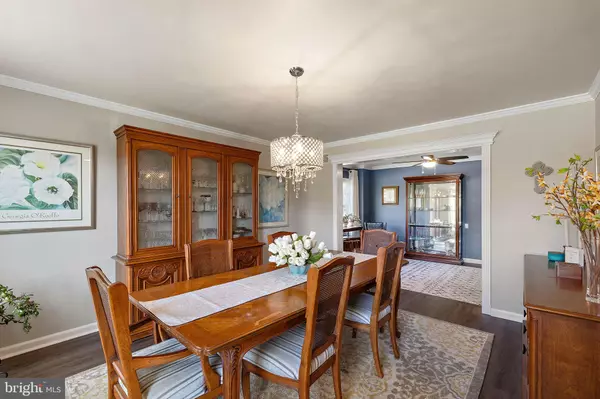$549,900
$549,900
For more information regarding the value of a property, please contact us for a free consultation.
4 Beds
3 Baths
2,970 SqFt
SOLD DATE : 04/25/2024
Key Details
Sold Price $549,900
Property Type Single Family Home
Sub Type Detached
Listing Status Sold
Purchase Type For Sale
Square Footage 2,970 sqft
Price per Sqft $185
Subdivision Thornwood
MLS Listing ID DENC2058264
Sold Date 04/25/24
Style Colonial
Bedrooms 4
Full Baths 2
Half Baths 1
HOA Fees $25/ann
HOA Y/N Y
Abv Grd Liv Area 2,325
Originating Board BRIGHT
Year Built 1997
Annual Tax Amount $3,251
Tax Year 2023
Lot Size 0.610 Acres
Acres 0.61
Property Description
Welcome to 1 Clover Mill Drive! Pride of ownership shines throughout this well-maintained home that's situated on over a half-acre corner lot in the desirable neighborhood of Thornwood. The home features formal living and dining rooms and an updated (2020) eat-in kitchen. The beautifully remodeled kitchen with soft close cabinets and drawers has a new stainless steel refrigerator, stainless exhaust fan and double oven with convection. The extended family room off the kitchen features crown molding and a gas fireplace. Step outside the new Anderson sliding glass doors onto an expansive deck that looks out to a large, fenced in yard (new gates) that backs up to trees. The upstairs has four nicely sized bedrooms that all feature LVP flooring (also on stairs), ample closet space and ceiling fans. The sizable owner's suite boasts two large walk-in closets and a gorgeous en suite bathroom with extra large shower that was updated in 2022. The finished portion of the basement provides plenty of living space that can be used for a second family room, media room, playroom, etc. The basement also features a large storage area as well as walk-out Bilco doors to the backyard. The garage offers abundant storage space including shelving, closets and overhead storage space. In addition to fresh paint, you'll find crown molding, beadboard wainscotting and trimmed doorways throughout the home as well as newer windows and newer HVAC and a new tankless water heater. The sump pump has been upgraded as well. This house is also equipped with solar panels (purchased) offering significant monthly savings! Ideally located near parks, medical facilities, restaurants and shopping, it's also close to downtown Newark, the University of Delaware and I-95. This home is also within the 5-mile radius Newark Charter school. Don't miss your opportunity to own this beauty!
Location
State DE
County New Castle
Area Newark/Glasgow (30905)
Zoning NC21
Rooms
Other Rooms Living Room, Dining Room, Primary Bedroom, Bedroom 2, Bedroom 3, Bedroom 4, Kitchen, Family Room, Basement, Bonus Room
Basement Full, Partially Finished, Sump Pump, Walkout Stairs
Interior
Interior Features Attic, Ceiling Fan(s), Chair Railings, Crown Moldings, Family Room Off Kitchen, Formal/Separate Dining Room, Kitchen - Eat-In, Pantry, Upgraded Countertops, Wainscotting, Walk-in Closet(s)
Hot Water Natural Gas
Heating Forced Air
Cooling Ceiling Fan(s), Central A/C
Flooring Ceramic Tile, Laminate Plank, Luxury Vinyl Plank
Fireplaces Number 1
Fireplaces Type Gas/Propane
Equipment Built-In Range, Dishwasher, Disposal, Dryer - Electric, ENERGY STAR Refrigerator, Extra Refrigerator/Freezer, Microwave, Oven - Double, Oven/Range - Gas, Range Hood, Stainless Steel Appliances, Washer, Water Heater - Tankless
Furnishings No
Fireplace Y
Window Features Double Pane
Appliance Built-In Range, Dishwasher, Disposal, Dryer - Electric, ENERGY STAR Refrigerator, Extra Refrigerator/Freezer, Microwave, Oven - Double, Oven/Range - Gas, Range Hood, Stainless Steel Appliances, Washer, Water Heater - Tankless
Heat Source Natural Gas
Laundry Basement
Exterior
Exterior Feature Deck(s), Porch(es)
Parking Features Additional Storage Area, Garage - Front Entry, Garage Door Opener, Inside Access
Garage Spaces 6.0
Water Access N
Roof Type Architectural Shingle
Accessibility Accessible Switches/Outlets
Porch Deck(s), Porch(es)
Attached Garage 2
Total Parking Spaces 6
Garage Y
Building
Story 2
Foundation Concrete Perimeter
Sewer Public Sewer
Water Public
Architectural Style Colonial
Level or Stories 2
Additional Building Above Grade, Below Grade
New Construction N
Schools
School District Christina
Others
HOA Fee Include Snow Removal
Senior Community No
Tax ID 11-017,10-064
Ownership Fee Simple
SqFt Source Estimated
Security Features Carbon Monoxide Detector(s),Smoke Detector
Special Listing Condition Standard
Read Less Info
Want to know what your home might be worth? Contact us for a FREE valuation!

Our team is ready to help you sell your home for the highest possible price ASAP

Bought with Moo K Yun • BHHS Fox & Roach - Hockessin
"My job is to find and attract mastery-based agents to the office, protect the culture, and make sure everyone is happy! "






