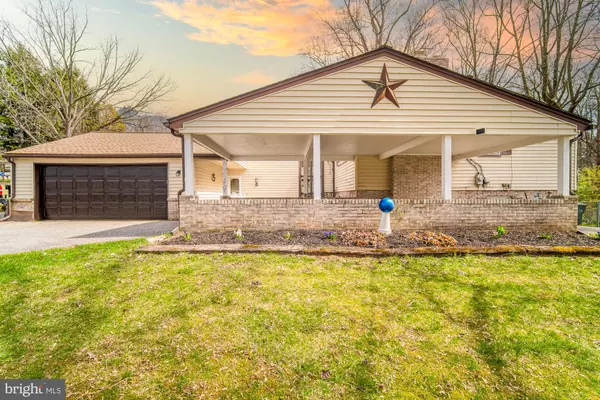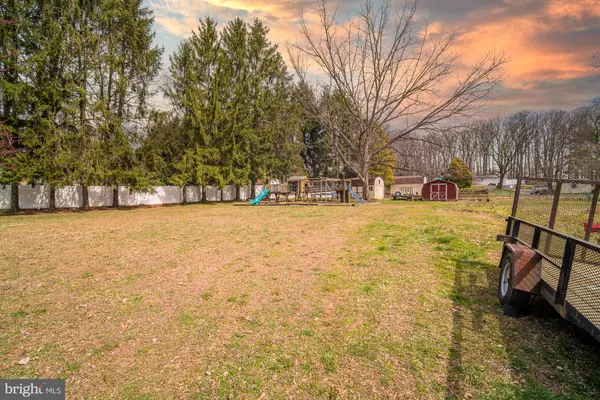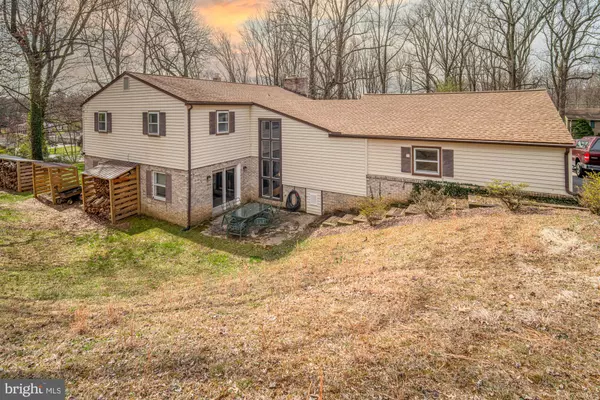$370,000
$349,900
5.7%For more information regarding the value of a property, please contact us for a free consultation.
4 Beds
3 Baths
2,592 SqFt
SOLD DATE : 05/02/2024
Key Details
Sold Price $370,000
Property Type Single Family Home
Sub Type Detached
Listing Status Sold
Purchase Type For Sale
Square Footage 2,592 sqft
Price per Sqft $142
Subdivision Locust Grove Estates
MLS Listing ID PAYK2058260
Sold Date 05/02/24
Style Ranch/Rambler,Split Foyer,Contemporary
Bedrooms 4
Full Baths 3
HOA Y/N N
Abv Grd Liv Area 1,416
Originating Board BRIGHT
Year Built 1967
Annual Tax Amount $4,926
Tax Year 2022
Lot Size 0.781 Acres
Acres 0.78
Property Description
A UNIQUE contemporary home offering you the space inside & out that you’ve been looking for!
835 Beaverton Drive is located in the Locust Grove Estates neighborhood of Red Lion School District.
With four bedrooms and two living spaces, it’s easy for everyone to have their own space in this home! And as the head of the household, you get your very own master bedroom of generous size with its own master bath so that you don’t have to share with the kids.
The lower level features both of those living spaces: one of which is open to the Kitchen- dining area to make for a great place for everyone to come together to enjoy each other’s company, and perhaps enjoy the ambiance of the stone fireplace. This room also enjoys a pond feature in view from your living space for added peace. The other living space is adjacent to the kitchen and dining area and would serve well as a rec room, a play room, or perhaps a space to set up an office or craft area.
It’s not just the house where you’ll enjoy more space! Locust Grove Estates is the best of both worlds where you have neighbors to enjoy, and yet you have your own space with over ¾ of an acre. This large yard hosts a fenced-in area convenient for those with pets or young children. Your relative privacy is only enhanced by this established neighborhood’s mature trees.
Being tucked away like this doesn’t mean that you are far from amenities. Just 2 miles away is the Stony Brook area, host to Saubel’s Market for your grocery needs, and many eateries such as Boardwalks where the kids can make their own pizza, and First Post for a great spot for a date night. East York amenities including all kinds of shopping and home improvement centers are less than 10 minutes away.
Location
State PA
County York
Area Windsor Twp (15253)
Zoning RESIDENTIAL
Rooms
Other Rooms Living Room, Dining Room, Primary Bedroom, Bedroom 2, Bedroom 3, Bedroom 4, Kitchen, Family Room, Foyer, Primary Bathroom, Full Bath
Basement Full, Fully Finished, Outside Entrance
Interior
Interior Features Built-Ins, Carpet, Ceiling Fan(s), Chair Railings, Formal/Separate Dining Room, Pantry, Primary Bath(s), Soaking Tub, Stall Shower, Stove - Wood, Tub Shower, Upgraded Countertops, Wood Floors
Hot Water Electric
Heating Forced Air
Cooling Central A/C
Flooring Carpet, Ceramic Tile, Hardwood, Laminated
Fireplaces Number 1
Fireplaces Type Stone
Equipment Built-In Microwave, Dishwasher, Refrigerator, Washer, Dryer, Oven/Range - Gas
Fireplace Y
Appliance Built-In Microwave, Dishwasher, Refrigerator, Washer, Dryer, Oven/Range - Gas
Heat Source Natural Gas
Laundry Main Floor
Exterior
Exterior Feature Patio(s), Porch(es), Breezeway
Parking Features Garage Door Opener
Garage Spaces 6.0
Fence Chain Link
Water Access N
Roof Type Asphalt
Accessibility None
Porch Patio(s), Porch(es), Breezeway
Attached Garage 2
Total Parking Spaces 6
Garage Y
Building
Lot Description Landscaping, Trees/Wooded, Private
Story 2
Foundation Block
Sewer Public Sewer
Water Public
Architectural Style Ranch/Rambler, Split Foyer, Contemporary
Level or Stories 2
Additional Building Above Grade, Below Grade
Structure Type Tray Ceilings,Wood Walls
New Construction N
Schools
School District Red Lion Area
Others
Senior Community No
Tax ID 53-000-06-0013-00-00000
Ownership Fee Simple
SqFt Source Assessor
Acceptable Financing Cash, Conventional, FHA, VA
Listing Terms Cash, Conventional, FHA, VA
Financing Cash,Conventional,FHA,VA
Special Listing Condition Standard
Read Less Info
Want to know what your home might be worth? Contact us for a FREE valuation!

Our team is ready to help you sell your home for the highest possible price ASAP

Bought with Yosh Heba • Keller Williams Keystone Realty

"My job is to find and attract mastery-based agents to the office, protect the culture, and make sure everyone is happy! "






