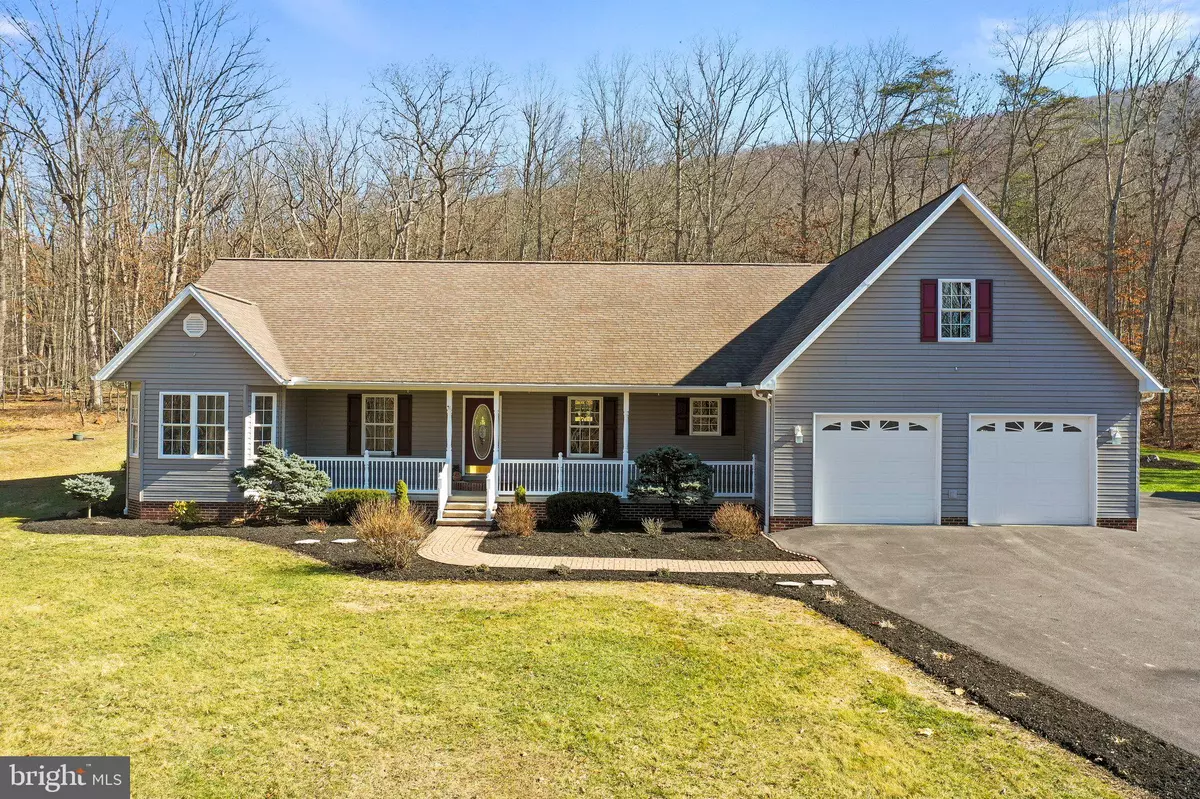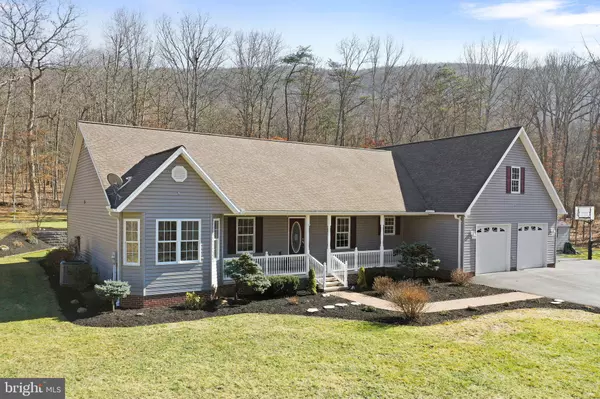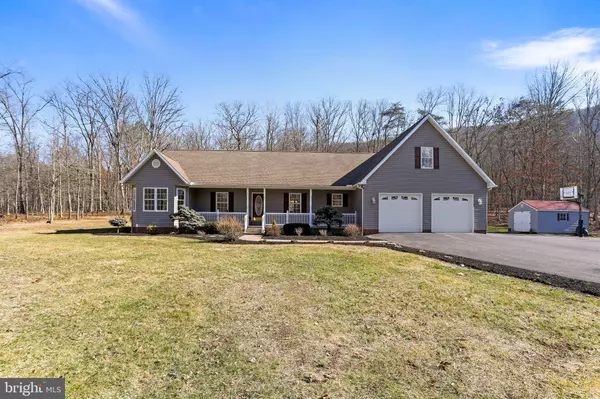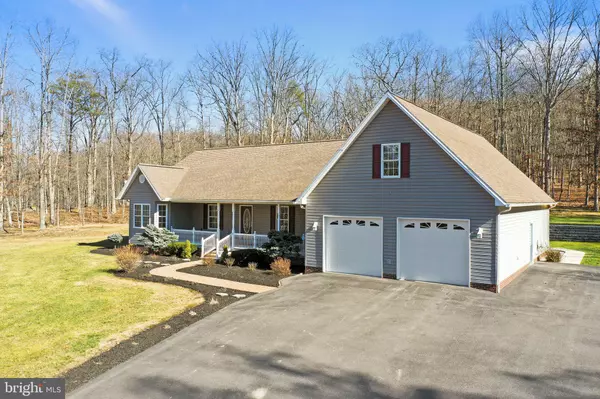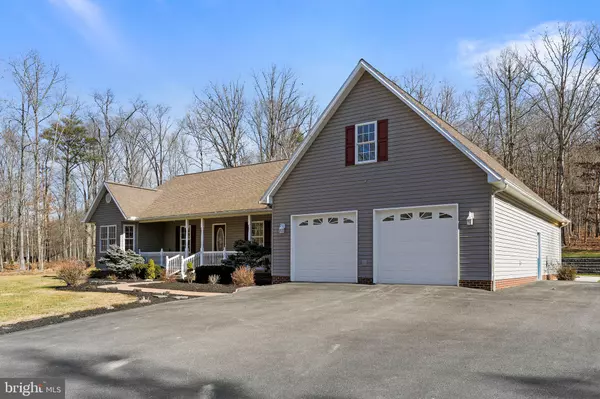$465,000
$469,000
0.9%For more information regarding the value of a property, please contact us for a free consultation.
4 Beds
3 Baths
2,804 SqFt
SOLD DATE : 05/03/2024
Key Details
Sold Price $465,000
Property Type Single Family Home
Sub Type Detached
Listing Status Sold
Purchase Type For Sale
Square Footage 2,804 sqft
Price per Sqft $165
Subdivision Summit Oaks
MLS Listing ID WVHD2001974
Sold Date 05/03/24
Style Traditional
Bedrooms 4
Full Baths 2
Half Baths 1
HOA Fees $33
HOA Y/N Y
Abv Grd Liv Area 2,804
Originating Board BRIGHT
Year Built 2003
Annual Tax Amount $1,376
Tax Year 2022
Lot Size 3.610 Acres
Acres 3.61
Property Description
Nestled on over 3.5 acres in the sought after Summit Oaks neighborhood just outside of Moorefield, WV, this stately home offers a perfect blend of sophistication and tranquility.
Step into the heart of the home, where a spacious eat-in kitchen awaits, complete with a walk-in pantry and breakfast bar. The expansive great room boasts vaulted ceilings and a stunning stone fireplace, creating an inviting atmosphere for gatherings.
Beautiful hardwood floors flow throughout, complemented by freshly painted walls and brand-new carpeting. The primary bedroom features a huge walk-in closet and a luxurious jetted soaking tub, providing a serene retreat.
Entertain with ease in the formal dining and living areas or choose from several home office options for remote work. The massive basement offers ample storage and walk-out access to the sprawling grounds. The huge basement offers possibilities for playroom, home theater, gym, and more.
With a large two-car garage and storage shed, there's plenty of space for all your toys. Outside, enjoy the woodsy setting, complete with a firepit and elegant landscaping, perfect for outdoor relaxation and entertainment.
Experience the epitome of relaxed living in this exquisite home surrounded by nature's beauty, convenient to Moorefield in a coveted neighborhood. Don’t miss your chance to own 573 Summit Drive!
Location
State WV
County Hardy
Zoning 101
Rooms
Other Rooms Basement
Basement Walkout Stairs, Garage Access, Interior Access, Space For Rooms, Unfinished, Windows
Main Level Bedrooms 3
Interior
Interior Features Breakfast Area, Carpet, Ceiling Fan(s), Combination Dining/Living, Combination Kitchen/Dining, Dining Area, Entry Level Bedroom, Family Room Off Kitchen, Formal/Separate Dining Room, Kitchen - Eat-In, Pantry, Primary Bath(s), Recessed Lighting, Bathroom - Soaking Tub, Walk-in Closet(s), Wood Floors
Hot Water Electric
Heating Heat Pump(s)
Cooling Central A/C
Flooring Hardwood, Carpet, Ceramic Tile, Luxury Vinyl Tile, Concrete
Fireplaces Number 1
Fireplaces Type Gas/Propane, Stone
Equipment Built-In Microwave, Built-In Range, Dishwasher, Microwave, Oven/Range - Gas, Refrigerator, Stainless Steel Appliances, Washer/Dryer Hookups Only, Water Heater
Furnishings No
Fireplace Y
Window Features Bay/Bow
Appliance Built-In Microwave, Built-In Range, Dishwasher, Microwave, Oven/Range - Gas, Refrigerator, Stainless Steel Appliances, Washer/Dryer Hookups Only, Water Heater
Heat Source Electric
Laundry Hookup
Exterior
Exterior Feature Deck(s)
Parking Features Additional Storage Area, Garage - Front Entry, Garage Door Opener, Inside Access, Oversized
Garage Spaces 8.0
Utilities Available Propane, Electric Available, Phone Available
Water Access N
View Trees/Woods
Accessibility 2+ Access Exits
Porch Deck(s)
Attached Garage 2
Total Parking Spaces 8
Garage Y
Building
Lot Description Backs to Trees, Front Yard, Landscaping, Level, No Thru Street, Rear Yard, Road Frontage, SideYard(s)
Story 1.5
Foundation Concrete Perimeter
Sewer On Site Septic
Water Public
Architectural Style Traditional
Level or Stories 1.5
Additional Building Above Grade
Structure Type Dry Wall
New Construction N
Schools
School District Hardy County Schools
Others
Senior Community No
Tax ID 05 343008700000000
Ownership Fee Simple
SqFt Source Assessor
Security Features Smoke Detector
Special Listing Condition Standard
Read Less Info
Want to know what your home might be worth? Contact us for a FREE valuation!

Our team is ready to help you sell your home for the highest possible price ASAP

Bought with Lynn H Judy • Exp Realty, LLC

"My job is to find and attract mastery-based agents to the office, protect the culture, and make sure everyone is happy! "

