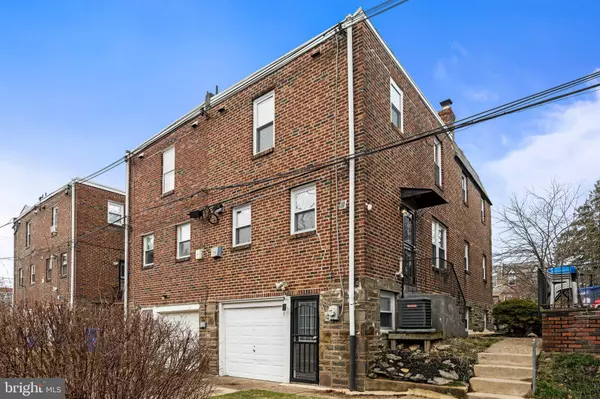$355,000
$360,000
1.4%For more information regarding the value of a property, please contact us for a free consultation.
3 Beds
3 Baths
1,474 SqFt
SOLD DATE : 05/02/2024
Key Details
Sold Price $355,000
Property Type Single Family Home
Sub Type Twin/Semi-Detached
Listing Status Sold
Purchase Type For Sale
Square Footage 1,474 sqft
Price per Sqft $240
Subdivision Mt Airy
MLS Listing ID PAPH2324136
Sold Date 05/02/24
Style Side-by-Side
Bedrooms 3
Full Baths 2
Half Baths 1
HOA Y/N N
Abv Grd Liv Area 1,474
Originating Board BRIGHT
Year Built 1950
Annual Tax Amount $4,753
Tax Year 2022
Lot Size 2,536 Sqft
Acres 0.06
Lot Dimensions 25.00 x 103.00
Property Description
Welcome to 906 E Slocum Street, nestled in the heart of Northwest Philadelphia's coveted Mt. Airy neighborhood. This impeccably renovated home offers an exceptional opportunity to reside in one of the area's most desirable locations at an affordable price point.
Step into the foyer and be greeted by dark hardwood floors. The main level boasts an inviting open floor plan, ideal for both everyday living and entertaining. Continue into the renovated kitchen, thoughtfully designed with soft-close shaker cabinetry, tiled backsplash, granite countertops, and stainless-steel appliances.
Upstairs you will find three generously sized bedrooms, including a master suite, and a second bathroom. Each room meticulously curated with your utmost comfort and convenience in mind.
Downstairs you will find a finished basement and half bathroom for added living space or it can be used as a fourth bedroom. Next to the finished basement you will find a central air heating and cooling system, space for storage and laundry. Step outside to find off-street parking for two cars, including a private garage.
The home is located near vibrant Chestnut Hill and numerous eateries on Germantown Avenue. Additionally, the home has a newer roof (2021) and windows. The home is eligible for the homestead exemption, which will reduce the property taxes.
Don't miss your chance to call this beautiful twin style property home. Schedule your visit today before it is too late.
Updated photos are forthcoming.
Location
State PA
County Philadelphia
Area 19150 (19150)
Zoning RSA3
Rooms
Basement Fully Finished
Main Level Bedrooms 3
Interior
Hot Water Natural Gas
Heating Central
Cooling Central A/C
Fireplace N
Heat Source Natural Gas
Exterior
Parking Features Garage - Rear Entry
Garage Spaces 1.0
Water Access N
Accessibility None
Attached Garage 1
Total Parking Spaces 1
Garage Y
Building
Story 2
Foundation Stone
Sewer Private Sewer
Water Public
Architectural Style Side-by-Side
Level or Stories 2
Additional Building Above Grade, Below Grade
New Construction N
Schools
School District The School District Of Philadelphia
Others
Senior Community No
Tax ID 502381500
Ownership Fee Simple
SqFt Source Assessor
Acceptable Financing Conventional, FHA, Other, Cash, FHVA, PHFA, VA
Listing Terms Conventional, FHA, Other, Cash, FHVA, PHFA, VA
Financing Conventional,FHA,Other,Cash,FHVA,PHFA,VA
Special Listing Condition Standard
Read Less Info
Want to know what your home might be worth? Contact us for a FREE valuation!

Our team is ready to help you sell your home for the highest possible price ASAP

Bought with Anecia B McClure • Realty One Group Restore - Collegeville
"My job is to find and attract mastery-based agents to the office, protect the culture, and make sure everyone is happy! "






