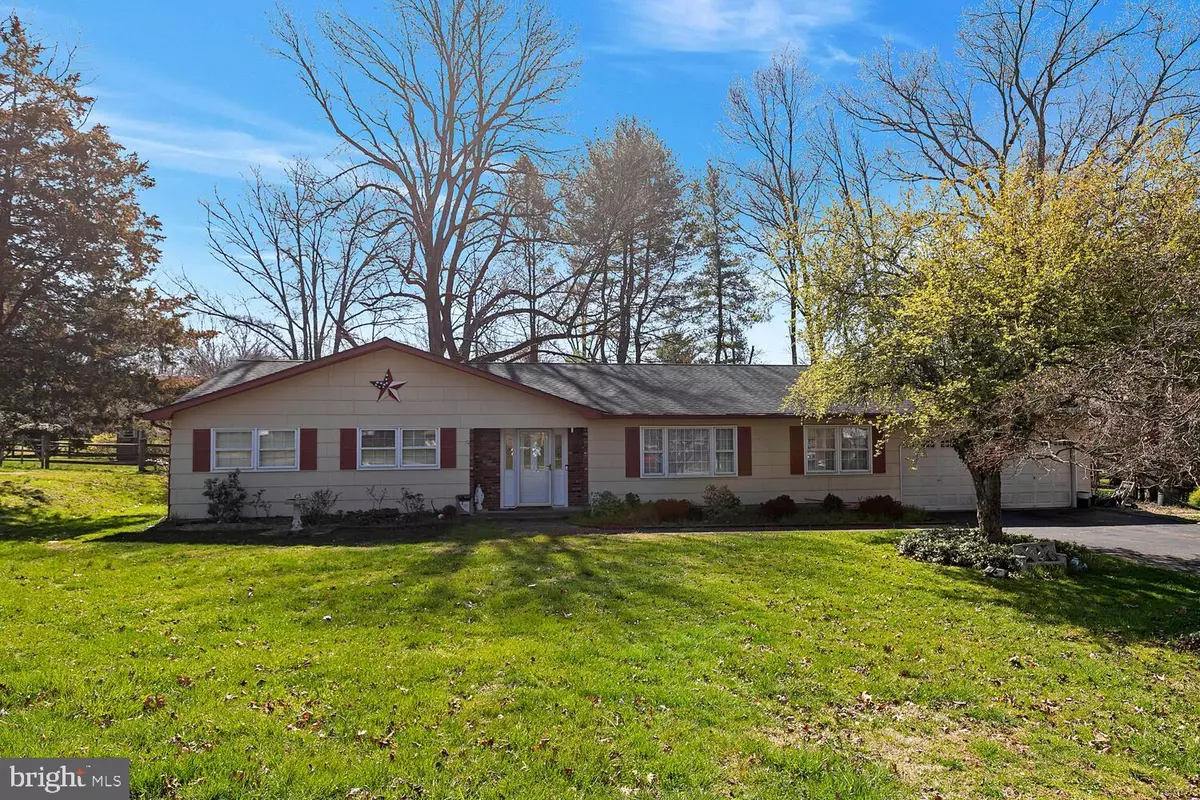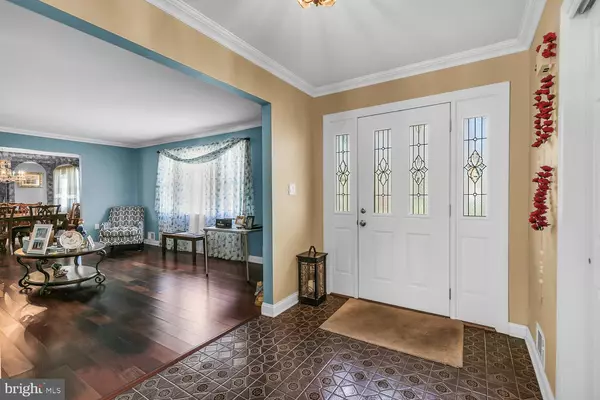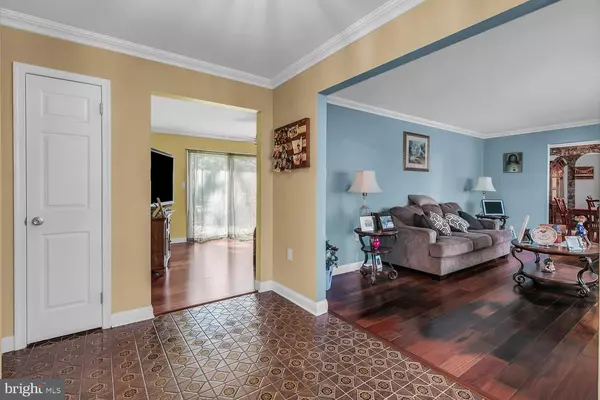$482,500
$449,900
7.2%For more information regarding the value of a property, please contact us for a free consultation.
3 Beds
2 Baths
1,679 SqFt
SOLD DATE : 05/17/2024
Key Details
Sold Price $482,500
Property Type Single Family Home
Sub Type Detached
Listing Status Sold
Purchase Type For Sale
Square Footage 1,679 sqft
Price per Sqft $287
Subdivision Delaware Rise
MLS Listing ID NJME2040830
Sold Date 05/17/24
Style Ranch/Rambler
Bedrooms 3
Full Baths 2
HOA Y/N N
Abv Grd Liv Area 1,679
Originating Board BRIGHT
Year Built 1977
Annual Tax Amount $7,918
Tax Year 2016
Lot Size 0.430 Acres
Acres 0.43
Property Description
Welcome home! This beautiful home is in a peaceful suburban neighborhood that offers a 3 bedroom, 2 full bath floor plan that is a perfect blend of comfort, style, and functionality that is ready to welcome its new owners. This bright and cheery home boasts hardwood floors, an updated eat-in kitchen, dining room, living room, and family room with a wood-burning fireplace and a sliding glass door to the cozy spacious backyard. The primary bedroom provides every homeowner's dream with a full bathroom, and a walk-in closet. The two other bedrooms are a great size room to stay a bedroom or make into an office or playroom. Once stepping outside this large yard offers plenty of space to entertain from the patio or picnic from the detached observatory deck that overlooks the landscape. This backyard has plenty of opportunities just awaiting its new homeowners!
Location
State NJ
County Mercer
Area Ewing Twp (21102)
Zoning R-1
Rooms
Other Rooms Living Room, Dining Room, Primary Bedroom, Bedroom 2, Kitchen, Family Room, Bedroom 1, Laundry, Attic
Main Level Bedrooms 3
Interior
Interior Features Ceiling Fan(s), Attic/House Fan, Upgraded Countertops, Breakfast Area, Dining Area, Kitchen - Eat-In, Stall Shower, Tub Shower, Walk-in Closet(s), Carpet
Hot Water Natural Gas
Heating Forced Air
Cooling Central A/C
Flooring Carpet, Engineered Wood, Laminated, Ceramic Tile
Fireplaces Number 1
Fireplaces Type Brick
Equipment Built-In Range, Oven - Wall, Dishwasher, Built-In Microwave
Fireplace Y
Appliance Built-In Range, Oven - Wall, Dishwasher, Built-In Microwave
Heat Source Natural Gas
Laundry Main Floor
Exterior
Exterior Feature Deck(s), Patio(s), Porch(es)
Parking Features Garage - Front Entry, Inside Access
Garage Spaces 2.0
Fence Other
Water Access N
Roof Type Shingle
Accessibility None
Porch Deck(s), Patio(s), Porch(es)
Attached Garage 2
Total Parking Spaces 2
Garage Y
Building
Lot Description Open, Trees/Wooded, Front Yard, Rear Yard
Story 1
Foundation Slab
Sewer Public Sewer
Water Public
Architectural Style Ranch/Rambler
Level or Stories 1
Additional Building Above Grade
New Construction N
Schools
Elementary Schools Francis Lore E.S.
Middle Schools Gilmore J. Fisher M.S.
High Schools Ewing H.S.
School District Ewing Township Public Schools
Others
Senior Community No
Tax ID 02-00573-00004
Ownership Fee Simple
SqFt Source Estimated
Acceptable Financing Conventional, VA, Cash, FHA
Listing Terms Conventional, VA, Cash, FHA
Financing Conventional,VA,Cash,FHA
Special Listing Condition Standard
Read Less Info
Want to know what your home might be worth? Contact us for a FREE valuation!

Our team is ready to help you sell your home for the highest possible price ASAP

Bought with Mohamed Abdelsamad • RE/MAX Instyle Realty Corp
"My job is to find and attract mastery-based agents to the office, protect the culture, and make sure everyone is happy! "






