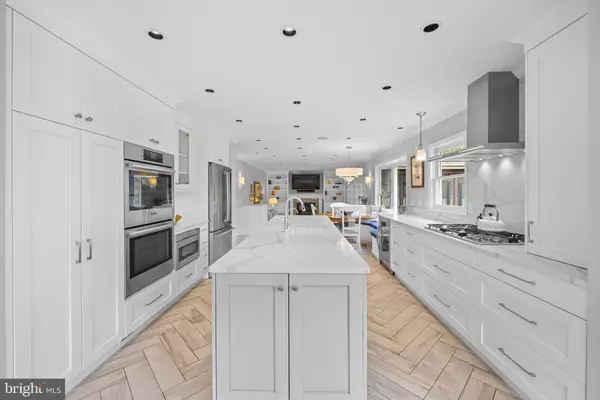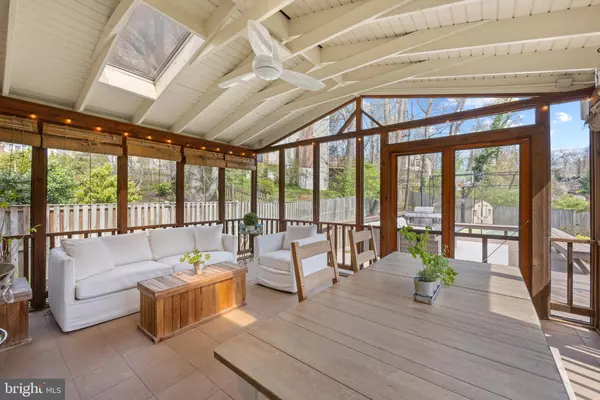$1,210,000
$1,099,000
10.1%For more information regarding the value of a property, please contact us for a free consultation.
5 Beds
4 Baths
3,621 SqFt
SOLD DATE : 05/22/2024
Key Details
Sold Price $1,210,000
Property Type Single Family Home
Sub Type Detached
Listing Status Sold
Purchase Type For Sale
Square Footage 3,621 sqft
Price per Sqft $334
Subdivision The Palisades
MLS Listing ID VAFX2173032
Sold Date 05/22/24
Style Colonial
Bedrooms 5
Full Baths 3
Half Baths 1
HOA Fees $12/ann
HOA Y/N Y
Abv Grd Liv Area 2,612
Originating Board BRIGHT
Year Built 1985
Annual Tax Amount $10,604
Tax Year 2023
Lot Size 0.305 Acres
Acres 0.3
Property Description
You have never seen a home like this in The Palisades before! Sellers have spared no expense loving and updating this home during their 19 years of ownership. Major renovations in 2017 to include a Jack Rosen custom kitchen, primary suite renovation, hall bathroom renovation, family room renovation, hvac, and hot water heater. 4 large bedrooms on the upper level to included vaulted ceiling primary suite with luxury bath including a steam shower. Versatile main level with formal living or dining room (your choice!) and open concept eat in kitchen and family room with heated ceramic floors. The Anderson French doors off the family room walk out into the dream backyard. A 250 square foot screen in porch with ceiling fan opens up to expansive deck overlooking a sports court and professionally landscaped and fully fenced lush backyard! Walk out lower level with legal bedroom, full bath, laundry room, built ins, and storage. The kitchen is a dream featuring Elmwood soft close white and gray custom cabinets, quartz countertops and backsplash, Bosch double wall oven, Dacor gas cook top, Electrolux fridge, island, and beverage fridge. Whole home Generac generator! Conveniently located 1 mile to Target and Trader Joes, less than 2 miles from 395 HOV Access, Shirlington, Dora Kelley Nature Park, 5 miles to the Pentagon, and 6 miles to DC. Open Sunday 4/14 from 12-2 PM.
Location
State VA
County Fairfax
Zoning 131
Rooms
Other Rooms Living Room, Dining Room, Primary Bedroom, Bedroom 2, Bedroom 3, Bedroom 4, Bedroom 5, Kitchen, Family Room, Breakfast Room, Laundry, Recreation Room, Storage Room, Primary Bathroom, Full Bath, Half Bath, Screened Porch
Basement Daylight, Full, Fully Finished, Interior Access, Outside Entrance, Windows, Walkout Stairs, Heated, Improved, Full, Sump Pump, Walkout Level
Interior
Interior Features Attic, Breakfast Area, Ceiling Fan(s), Combination Kitchen/Dining, Crown Moldings, Dining Area, Family Room Off Kitchen, Floor Plan - Traditional, Kitchen - Island, Kitchen - Gourmet, Kitchen - Table Space, Primary Bath(s), Skylight(s), Tub Shower, Upgraded Countertops, Wood Floors
Hot Water Natural Gas
Heating Heat Pump(s), Energy Star Heating System, Forced Air, Programmable Thermostat
Cooling Central A/C, Ceiling Fan(s)
Flooring Hardwood, Tile/Brick
Fireplaces Number 1
Fireplaces Type Gas/Propane
Equipment Built-In Microwave, Dishwasher, Disposal, Dryer, Exhaust Fan, Oven - Wall, Refrigerator, Stainless Steel Appliances, Washer, Cooktop, Humidifier, Microwave, Oven - Double, Range Hood, Water Heater
Fireplace Y
Window Features Wood Frame
Appliance Built-In Microwave, Dishwasher, Disposal, Dryer, Exhaust Fan, Oven - Wall, Refrigerator, Stainless Steel Appliances, Washer, Cooktop, Humidifier, Microwave, Oven - Double, Range Hood, Water Heater
Heat Source Natural Gas
Laundry Lower Floor, Has Laundry
Exterior
Exterior Feature Deck(s), Enclosed, Screened, Porch(es)
Parking Features Covered Parking, Garage - Front Entry, Garage Door Opener, Inside Access
Garage Spaces 6.0
Fence Rear
Water Access N
Roof Type Shake
Accessibility None
Porch Deck(s), Enclosed, Screened, Porch(es)
Attached Garage 2
Total Parking Spaces 6
Garage Y
Building
Lot Description Front Yard, Landscaping, No Thru Street, Rear Yard
Story 3
Foundation Concrete Perimeter
Sewer Public Sewer
Water Public
Architectural Style Colonial
Level or Stories 3
Additional Building Above Grade, Below Grade
New Construction N
Schools
School District Fairfax County Public Schools
Others
Senior Community No
Tax ID 0614 34 0107
Ownership Fee Simple
SqFt Source Assessor
Special Listing Condition Standard
Read Less Info
Want to know what your home might be worth? Contact us for a FREE valuation!

Our team is ready to help you sell your home for the highest possible price ASAP

Bought with Jorge P Montalvan • Compass

"My job is to find and attract mastery-based agents to the office, protect the culture, and make sure everyone is happy! "






