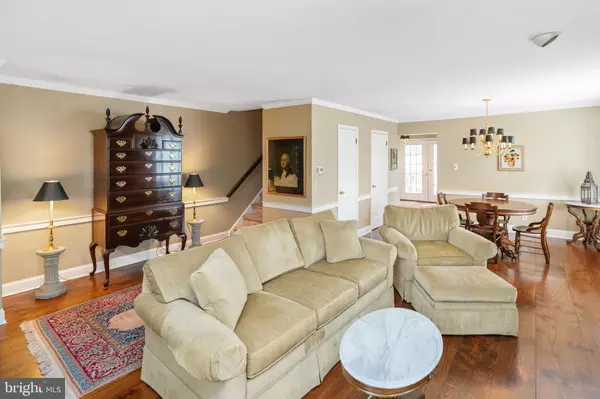$375,000
$394,000
4.8%For more information regarding the value of a property, please contact us for a free consultation.
3 Beds
3 Baths
1,480 SqFt
SOLD DATE : 05/20/2024
Key Details
Sold Price $375,000
Property Type Townhouse
Sub Type End of Row/Townhouse
Listing Status Sold
Purchase Type For Sale
Square Footage 1,480 sqft
Price per Sqft $253
Subdivision Olde Colonial Greene
MLS Listing ID PABU2067460
Sold Date 05/20/24
Style Colonial
Bedrooms 3
Full Baths 2
Half Baths 1
HOA Fees $142/mo
HOA Y/N Y
Abv Grd Liv Area 1,480
Originating Board BRIGHT
Year Built 1985
Annual Tax Amount $4,340
Tax Year 2022
Lot Size 2,160 Sqft
Acres 0.05
Lot Dimensions x 72.00
Property Description
Location location! This well maintained 3 bedroom , 2.5 bath brick end-unit townhome is a rare find. Walking distance to downtown Doylestown and a short distance to the public train station. The living room, dining room combination lends itself well to an open floorplan concept. This room is accented with a floor to ceiling brick wood burning fireplace , large side bay window, planked hardwood floors and shuttered window treatments. The kitchen has an eat-in area , electric appliances , beveled edged counter tops and a sliding door with built-in blinds. The rear yard is professionally lanscaped and offers a beautiful herring bone brick patio.- The second floor has a lovely master bedroom with a new shower stall with tile and glass door, new custom cabinetry and lighting. Laundry is located on this level. Two additional roomy bed rooms with large closets complete this level. Furnishing you see throughout may be included in some cases and purchased in others. So please ask.
Location
State PA
County Bucks
Area Doylestown Twp (10109)
Zoning R2B
Rooms
Other Rooms Living Room, Dining Room, Primary Bedroom, Bedroom 2, Kitchen, Bathroom 2, Bathroom 3, Primary Bathroom
Basement Full
Interior
Interior Features Carpet, Ceiling Fan(s), Combination Dining/Living, Floor Plan - Open, Kitchen - Country, Stall Shower, Tub Shower, Wood Floors
Hot Water Electric
Heating Forced Air
Cooling Central A/C
Flooring Hardwood, Carpet
Fireplaces Number 1
Fireplaces Type Brick
Equipment Built-In Range, Built-In Microwave, Dishwasher, Disposal, Dryer - Electric, Oven - Self Cleaning, Refrigerator
Furnishings Partially
Fireplace Y
Window Features Double Hung
Appliance Built-In Range, Built-In Microwave, Dishwasher, Disposal, Dryer - Electric, Oven - Self Cleaning, Refrigerator
Heat Source Electric
Exterior
Garage Spaces 2.0
Utilities Available Cable TV
Water Access N
Roof Type Asbestos Shingle
Accessibility None
Total Parking Spaces 2
Garage N
Building
Lot Description Corner
Story 2
Foundation Block
Sewer Public Sewer
Water Public
Architectural Style Colonial
Level or Stories 2
Additional Building Above Grade, Below Grade
New Construction N
Schools
Elementary Schools Doyle
Middle Schools Lenape
High Schools Central Bucks High School West
School District Central Bucks
Others
HOA Fee Include Trash
Senior Community No
Tax ID 09-047-152-033-001
Ownership Fee Simple
SqFt Source Assessor
Acceptable Financing FHA, Cash, Conventional, VA
Listing Terms FHA, Cash, Conventional, VA
Financing FHA,Cash,Conventional,VA
Special Listing Condition Standard
Read Less Info
Want to know what your home might be worth? Contact us for a FREE valuation!

Our team is ready to help you sell your home for the highest possible price ASAP

Bought with Robert Warner • Keller Williams Real Estate-Blue Bell
"My job is to find and attract mastery-based agents to the office, protect the culture, and make sure everyone is happy! "






