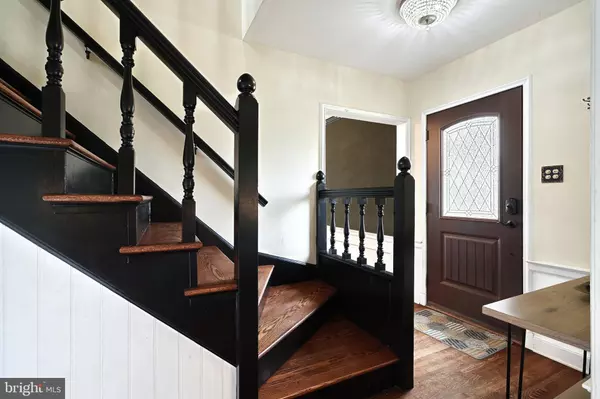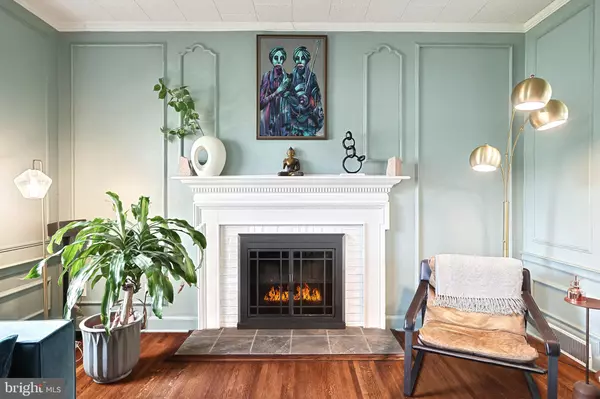$440,000
$439,900
For more information regarding the value of a property, please contact us for a free consultation.
4 Beds
3 Baths
2,532 SqFt
SOLD DATE : 06/06/2024
Key Details
Sold Price $440,000
Property Type Single Family Home
Sub Type Detached
Listing Status Sold
Purchase Type For Sale
Square Footage 2,532 sqft
Price per Sqft $173
Subdivision Strathcona Hills
MLS Listing ID PAYK2058588
Sold Date 06/06/24
Style Colonial
Bedrooms 4
Full Baths 2
Half Baths 1
HOA Y/N N
Abv Grd Liv Area 2,532
Originating Board BRIGHT
Year Built 1952
Annual Tax Amount $6,916
Tax Year 2024
Lot Size 0.300 Acres
Acres 0.3
Property Description
Welcome to our breathtaking dream home! This description paints a lovely picture of a luxurious and serene living space. From the sunken living room with its gas log fireplace and hardwood flooring to the screened-in porch and private backyard oasis, is a perfect retreat for relaxation and enjoyment of nature. The formal dining room with its built-in china cupboard adds an elegant touch, and the galley kitchen is a chef's dream with its stainless appliances, granite countertops, tile backsplash, and luxury flooring. There is a Family room with built in cabinets, hardwood and tile flooring as well as doors leading to the backyard and the garage. The access to the beautiful paver patio adds another dimension of enjoyment, perfect for outdoor dining or entertaining guests. With a 1/2 bath rounding out the first floor, this home seems to have thoughtfully designed spaces for both comfort and functionality. It's a place where one can truly unwind and appreciate the beauty of the surroundings. The upper level has a private wing of its own designed with an amazing primary bedroom and stunning primary bath. The bathroom has High-end fixtures such as a soaking tub, a separate tiled walk-in shower, vanity with ample storage. The primary bedroom has beautiful hardwooding flooring, 5 closets with one being cedar. To the left of the staircase you will find three additional large bedrooms all with hardwood flooring and a full bath. There is also a laundry closet. The one car garage is unique because it has 2 doors so you can drive right through to the back yard. By the way, did I forget to mention a new furnace, CAC and hybrid water heater in the fall of 2023? This home offers both privacy and tranquility while being minutes away from hospital, apple hill, I-83, fine dining, shopping, entertainment, schools,college and so much more. Schedule your private tour today.
Location
State PA
County York
Area Spring Garden Twp (15248)
Zoning RESIDENTIAL
Rooms
Other Rooms Living Room, Dining Room, Primary Bedroom, Bedroom 2, Bedroom 3, Bedroom 4, Kitchen, Bathroom 2, Primary Bathroom, Screened Porch
Basement Partial
Interior
Interior Features Attic/House Fan, Built-Ins, Ceiling Fan(s), Chair Railings, Crown Moldings, Dining Area, Exposed Beams, Family Room Off Kitchen, Formal/Separate Dining Room, Primary Bedroom - Bay Front, Soaking Tub, Tub Shower, Walk-in Closet(s)
Hot Water Electric
Heating Forced Air, Hot Water
Cooling Central A/C
Flooring Carpet, Ceramic Tile, Hardwood
Fireplaces Number 1
Fireplaces Type Gas/Propane
Equipment Stainless Steel Appliances, Cooktop, Dishwasher, Oven - Double, Oven - Self Cleaning, Oven/Range - Electric, Water Heater
Fireplace Y
Window Features Double Pane,Screens
Appliance Stainless Steel Appliances, Cooktop, Dishwasher, Oven - Double, Oven - Self Cleaning, Oven/Range - Electric, Water Heater
Heat Source Natural Gas
Laundry Hookup, Upper Floor
Exterior
Exterior Feature Brick, Patio(s)
Parking Features Additional Storage Area, Built In, Garage - Front Entry, Garage - Rear Entry, Garage Door Opener
Garage Spaces 7.0
Fence Partially, Vinyl, Chain Link, Privacy, Rear
Utilities Available Cable TV Available, Natural Gas Available, Electric Available, Phone Available, Sewer Available, Water Available
Water Access N
Roof Type Asphalt,Shingle
Street Surface Black Top,Paved
Accessibility None
Porch Brick, Patio(s)
Road Frontage Boro/Township
Attached Garage 1
Total Parking Spaces 7
Garage Y
Building
Lot Description Cleared, Front Yard, Landscaping, Level, Rear Yard
Story 2
Foundation Active Radon Mitigation
Sewer Public Sewer
Water Public
Architectural Style Colonial
Level or Stories 2
Additional Building Above Grade
Structure Type Dry Wall
New Construction N
Schools
Middle Schools York Suburban
High Schools York Suburban
School District York Suburban
Others
Senior Community No
Tax ID 48-000-22-0077-00-00000
Ownership Fee Simple
SqFt Source Estimated
Security Features Carbon Monoxide Detector(s),Smoke Detector
Acceptable Financing Cash, Conventional, VA
Listing Terms Cash, Conventional, VA
Financing Cash,Conventional,VA
Special Listing Condition Standard
Read Less Info
Want to know what your home might be worth? Contact us for a FREE valuation!

Our team is ready to help you sell your home for the highest possible price ASAP

Bought with Randy Pomfrey • Cummings & Co. Realtors
"My job is to find and attract mastery-based agents to the office, protect the culture, and make sure everyone is happy! "






