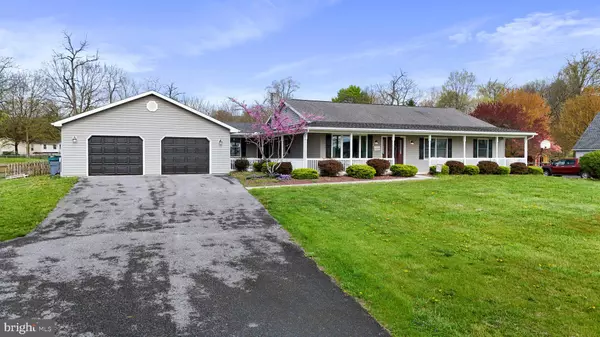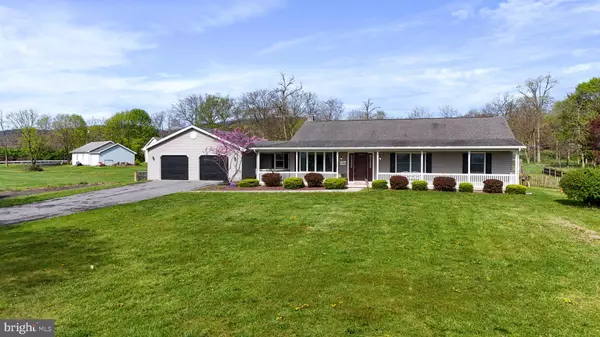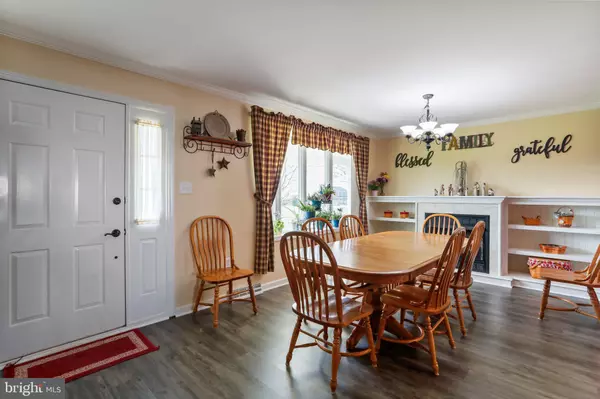$522,500
$515,000
1.5%For more information regarding the value of a property, please contact us for a free consultation.
3 Beds
4 Baths
3,555 SqFt
SOLD DATE : 06/14/2024
Key Details
Sold Price $522,500
Property Type Single Family Home
Sub Type Detached
Listing Status Sold
Purchase Type For Sale
Square Footage 3,555 sqft
Price per Sqft $146
Subdivision None Available
MLS Listing ID MDWA2021358
Sold Date 06/14/24
Style Ranch/Rambler
Bedrooms 3
Full Baths 3
Half Baths 1
HOA Y/N N
Abv Grd Liv Area 1,875
Originating Board BRIGHT
Year Built 2000
Annual Tax Amount $2,993
Tax Year 2023
Lot Size 1.010 Acres
Acres 1.01
Property Description
Welcome Home! Beautifully maintained rancher in a great country setting! Featuring 3 bedrooms, 3.5 baths, and situated on just over an acre of land. Luxury Vinyl Plank flooring and crown molding throughout. Separate dining room with a gas fireplace. Spacious living room. Large eat-in kitchen with ample cabinetry & table space, additional dining area, tile flooring, Corian countertops. Pantry space and laundry. Primary bedroom and en suite with a nice soaking tub, walk-in shower, double sinks, and granite countertops. Fully finished basement with a family room, projector and screen, dry bar area, full bathroom, and additional rooms that could be used as bedrooms. Sump pump and backup sump pump. Equipped with a central vacuum. Plenty of parking with the 2-car attached garage and 3-car detached 54x30 pole garage. Includes a car lift, work bench, built-in shelving, insulated and heated. Additional driveway space for a travel trailer or motorhome. Enjoy your days on the wraparound porch or backyard patio. Fully fenced backyard with playground. New A/C (2022). No HOA. Clear Spring school district. This home has so much to offer! Schedule your showing today!
Location
State MD
County Washington
Zoning A(R)
Rooms
Other Rooms Living Room, Dining Room, Primary Bedroom, Bedroom 2, Bedroom 3, Kitchen, Mud Room, Other, Recreation Room, Primary Bathroom, Full Bath, Half Bath, Additional Bedroom
Basement Fully Finished, Interior Access, Sump Pump
Main Level Bedrooms 3
Interior
Interior Features Attic, Attic/House Fan, Bar, Carpet, Ceiling Fan(s), Crown Moldings, Dining Area, Entry Level Bedroom, Formal/Separate Dining Room, Kitchen - Eat-In, Kitchen - Table Space, Pantry, Primary Bath(s), Recessed Lighting, Soaking Tub, Stall Shower, Upgraded Countertops, Tub Shower, Wainscotting, Water Treat System, Wet/Dry Bar
Hot Water Electric
Heating Forced Air
Cooling Central A/C
Flooring Luxury Vinyl Plank
Fireplaces Number 1
Fireplaces Type Gas/Propane, Mantel(s)
Equipment Central Vacuum, Dryer, Washer, Cooktop, Dishwasher, Exhaust Fan, Oven - Wall, Refrigerator, Microwave
Fireplace Y
Appliance Central Vacuum, Dryer, Washer, Cooktop, Dishwasher, Exhaust Fan, Oven - Wall, Refrigerator, Microwave
Heat Source Oil
Laundry Main Floor, Dryer In Unit, Washer In Unit
Exterior
Exterior Feature Porch(es), Wrap Around, Roof, Patio(s)
Parking Features Garage - Front Entry, Garage - Side Entry, Garage Door Opener, Oversized
Garage Spaces 5.0
Fence Rear
Water Access N
Accessibility None
Porch Porch(es), Wrap Around, Roof, Patio(s)
Attached Garage 2
Total Parking Spaces 5
Garage Y
Building
Story 1
Foundation Permanent
Sewer On Site Septic
Water Well
Architectural Style Ranch/Rambler
Level or Stories 1
Additional Building Above Grade, Below Grade
New Construction N
Schools
Elementary Schools Clear Spring
Middle Schools Clear Spring
High Schools Clear Spring
School District Washington County Public Schools
Others
Senior Community No
Tax ID 2204012720
Ownership Fee Simple
SqFt Source Assessor
Security Features Smoke Detector
Special Listing Condition Standard
Read Less Info
Want to know what your home might be worth? Contact us for a FREE valuation!

Our team is ready to help you sell your home for the highest possible price ASAP

Bought with Jessica Almodovar • RE/MAX Realty Plus

"My job is to find and attract mastery-based agents to the office, protect the culture, and make sure everyone is happy! "





