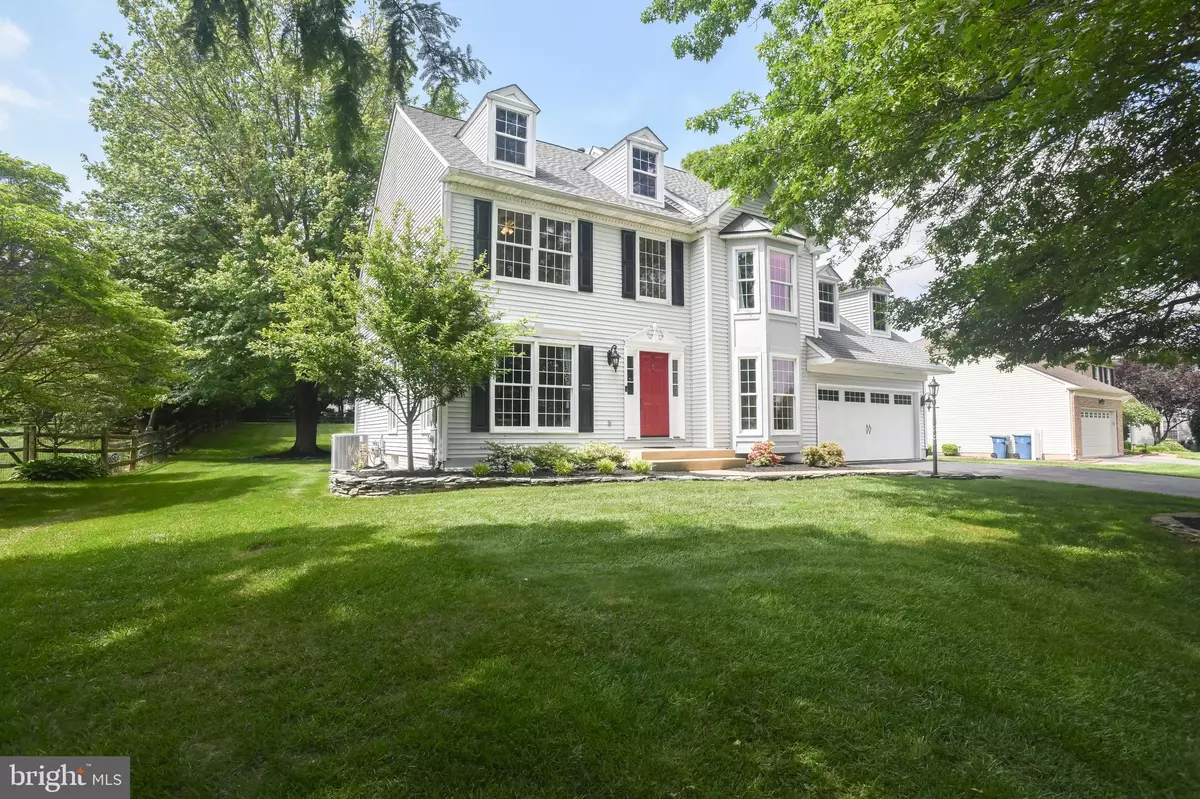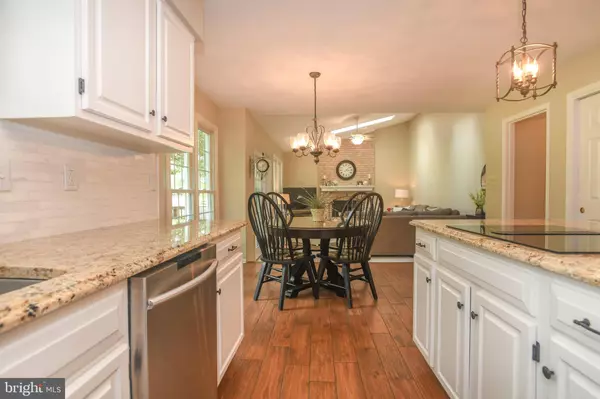$665,000
$625,000
6.4%For more information regarding the value of a property, please contact us for a free consultation.
4 Beds
3 Baths
2,450 SqFt
SOLD DATE : 06/18/2024
Key Details
Sold Price $665,000
Property Type Single Family Home
Sub Type Detached
Listing Status Sold
Purchase Type For Sale
Square Footage 2,450 sqft
Price per Sqft $271
Subdivision Cotswold Hills
MLS Listing ID DENC2060902
Sold Date 06/18/24
Style Colonial
Bedrooms 4
Full Baths 2
Half Baths 1
HOA Fees $15/ann
HOA Y/N Y
Abv Grd Liv Area 2,450
Originating Board BRIGHT
Year Built 1991
Annual Tax Amount $5,545
Tax Year 2022
Lot Size 0.520 Acres
Acres 0.52
Lot Dimensions 99.60 x 258.10
Property Description
Welcome to 25 Somerset Lane, nestled in the coveted community of Cotswold Hills in Newark. This captivating residence offers an exquisite blend of comfort, style, and modern convenience. As you step through the grand foyer, you're greeted by an atmosphere of elegance and warmth. The main level boasts a spacious formal dining room, perfect for hosting gatherings and creating cherished memories with loved ones. Additionally, two versatile flex rooms present endless possibilities, whether you envision a home office, a formal sitting room, or a cozy reading nook. The heart of the home lies in the inviting family room, where gatherings are made memorable by the crackling wood-burning fireplace, offering a cozy retreat on chilly evenings. The culinary enthusiast will delight in the well-appointed kitchen, complete with sleek appliances, ample cabinetry, and a breakfast nook bathed in natural light. Step outside to discover your own private oasis, featuring a large deck and a charming paver patio, providing the ideal setting for alfresco dining, entertaining guests, or simply basking in the tranquility of the half-acre lot. Retreat to the upper level, where four generously sized bedrooms await. The master suite is a sanctuary unto itself, featuring a completely remodeled bathroom adorned with luxurious tile flooring and a walk-in glass-walled shower equipped with three showerheads, including a soothing rainfall shower head and a convenient bench seat, providing the perfect spot to relax and unwind after a long day. The lower level of this home offers even more potential with a spacious 1,225 square foot unfinished basement. Already equipped with insulation, a sump pump, and plumbing rough-in, this area provides ample space for customization to suit your needs and desires. Conveniently located in close proximity to shopping, dining, parks, and major commuter routes, this home offers the perfect balance of suburban tranquility and urban convenience. Don't miss your opportunity to make this stunning property your own. Schedule your private tour today and experience the exceptional lifestyle awaiting you at 25 Somerset Lane.
Location
State DE
County New Castle
Area Newark/Glasgow (30905)
Zoning NC21
Rooms
Other Rooms Basement
Basement Poured Concrete, Unfinished, Sump Pump, Interior Access, Rough Bath Plumb
Interior
Interior Features Attic, Breakfast Area, Carpet, Ceiling Fan(s), Combination Kitchen/Dining, Combination Kitchen/Living, Dining Area, Family Room Off Kitchen, Formal/Separate Dining Room, Kitchen - Eat-In, Kitchen - Island, Pantry, Primary Bath(s), Recessed Lighting, Skylight(s), Walk-in Closet(s)
Hot Water Natural Gas
Heating Forced Air
Cooling Central A/C
Flooring Luxury Vinyl Plank, Ceramic Tile, Carpet
Fireplaces Number 1
Fireplaces Type Wood, Brick
Equipment Built-In Microwave, Cooktop, Dishwasher, Disposal, Dryer - Electric, Extra Refrigerator/Freezer, Icemaker, Oven - Wall, Refrigerator, Stainless Steel Appliances, Washer, Water Heater
Furnishings No
Fireplace Y
Appliance Built-In Microwave, Cooktop, Dishwasher, Disposal, Dryer - Electric, Extra Refrigerator/Freezer, Icemaker, Oven - Wall, Refrigerator, Stainless Steel Appliances, Washer, Water Heater
Heat Source Natural Gas
Laundry Dryer In Unit, Washer In Unit
Exterior
Exterior Feature Deck(s), Patio(s)
Parking Features Inside Access, Garage - Front Entry
Garage Spaces 6.0
Utilities Available Cable TV, Electric Available, Natural Gas Available, Phone, Sewer Available
Water Access N
Roof Type Architectural Shingle
Accessibility None
Porch Deck(s), Patio(s)
Attached Garage 2
Total Parking Spaces 6
Garage Y
Building
Story 3
Foundation Concrete Perimeter
Sewer Public Sewer
Water Public
Architectural Style Colonial
Level or Stories 3
Additional Building Above Grade, Below Grade
New Construction N
Schools
School District Christina
Others
Senior Community No
Tax ID 08-029.10-047
Ownership Fee Simple
SqFt Source Assessor
Acceptable Financing Cash, Conventional, FHA, VA
Listing Terms Cash, Conventional, FHA, VA
Financing Cash,Conventional,FHA,VA
Special Listing Condition Standard
Read Less Info
Want to know what your home might be worth? Contact us for a FREE valuation!

Our team is ready to help you sell your home for the highest possible price ASAP

Bought with Kathryn Nagle • Patterson-Schwartz-Hockessin
"My job is to find and attract mastery-based agents to the office, protect the culture, and make sure everyone is happy! "






