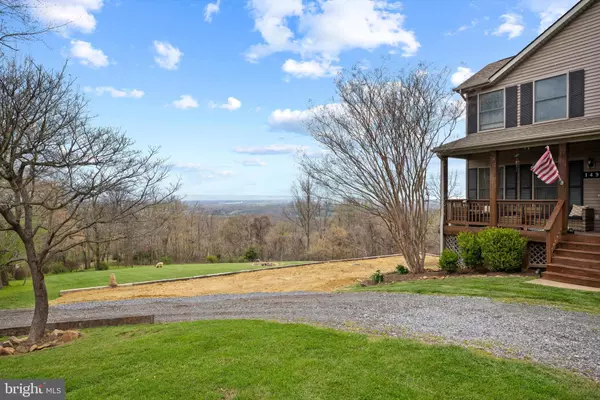$475,000
$490,000
3.1%For more information regarding the value of a property, please contact us for a free consultation.
3 Beds
4 Baths
2,424 SqFt
SOLD DATE : 06/20/2024
Key Details
Sold Price $475,000
Property Type Single Family Home
Sub Type Detached
Listing Status Sold
Purchase Type For Sale
Square Footage 2,424 sqft
Price per Sqft $195
Subdivision Skyland Estates
MLS Listing ID VAWR2007610
Sold Date 06/20/24
Style Traditional
Bedrooms 3
Full Baths 3
Half Baths 1
HOA Y/N N
Abv Grd Liv Area 1,616
Originating Board BRIGHT
Year Built 2003
Annual Tax Amount $1,918
Tax Year 2022
Lot Size 2.950 Acres
Acres 2.95
Property Description
Welcome to your dream home with breathtaking VIEWS! This well cared for 3-bedroom, 3.5-bath, 2-story residence boasts a finished walkout basement, offering a bonus room, full bath, laundry, and a spacious family room for versatile living and walks out to the back patio.
The main floor presents an inviting living space, complete with a cozy gas fireplace, hardwood floors, and panoramic views that will captivate you. The kitchen features stainless steel appliances and a large custom pantry in the adjacent attached garage while the separate dining room with glass doors opens to the back deck, perfect for entertaining or enjoying peaceful moments outdoors. Additionally, a convenient half bath and an office/flex room enhance the functionality of this level.
The upstairs owner's suite is a true sanctuary, offering a spacious walk-in closet and an owner's bath complete with a large soaking tub – perfect for unwinding after a long day. Whether you're seeking tranquility or rejuvenation, this private retreat provides the ideal space to escape and recharge.
Additionally, two other bedrooms on the upper level share a well-appointed hall full bath, ensuring convenience and comfort for family members or guests alike. With ample space and functional layout, every corner of this home is crafted to enhance daily living and foster a sense of ease.
Outside, embrace the opportunity for gardening with ample space available. Plus, enjoy the convenience of an oversized attached garage with extra storage, a chicken house and a large storage shed to accommodate your outdoor needs.
Situated approximately 15 minutes from I66, this remarkable property offers not only a serene retreat but also close to amenities and transportation. Don't miss out on the chance to make this your forever home! Schedule your viewing today.
Location
State VA
County Warren
Zoning R
Rooms
Basement Connecting Stairway, Daylight, Partial, Fully Finished, Heated, Improved, Interior Access, Outside Entrance, Rear Entrance, Walkout Level, Windows, Partial
Interior
Interior Features Carpet, Ceiling Fan(s), Floor Plan - Traditional, Formal/Separate Dining Room, Kitchen - Country, Primary Bath(s), Bathroom - Stall Shower, Bathroom - Tub Shower, Walk-in Closet(s), Window Treatments, Wood Floors
Hot Water Electric
Heating Forced Air
Cooling Ceiling Fan(s), Central A/C
Flooring Hardwood, Carpet
Fireplaces Number 1
Fireplaces Type Gas/Propane, Mantel(s)
Equipment Built-In Microwave, Dishwasher, Washer, Dryer, Oven/Range - Electric, Refrigerator
Fireplace Y
Appliance Built-In Microwave, Dishwasher, Washer, Dryer, Oven/Range - Electric, Refrigerator
Heat Source Propane - Leased
Laundry Basement, Has Laundry
Exterior
Exterior Feature Deck(s), Porch(es), Roof
Parking Features Additional Storage Area, Built In, Garage - Front Entry, Garage Door Opener, Inside Access, Oversized
Garage Spaces 10.0
Water Access N
View Garden/Lawn, Mountain, Panoramic
Roof Type Shingle
Accessibility None
Porch Deck(s), Porch(es), Roof
Attached Garage 2
Total Parking Spaces 10
Garage Y
Building
Lot Description Backs to Trees, Cleared, Front Yard, Landscaping, Rear Yard, SideYard(s), Sloping
Story 3
Foundation Block
Sewer On Site Septic
Water Well
Architectural Style Traditional
Level or Stories 3
Additional Building Above Grade, Below Grade
Structure Type Dry Wall
New Construction N
Schools
School District Warren County Public Schools
Others
Senior Community No
Tax ID 23A 12 9 2
Ownership Fee Simple
SqFt Source Assessor
Security Features Exterior Cameras,Surveillance Sys
Special Listing Condition Standard
Read Less Info
Want to know what your home might be worth? Contact us for a FREE valuation!

Our team is ready to help you sell your home for the highest possible price ASAP

Bought with Ana M Ventura • Redfin Corporation
"My job is to find and attract mastery-based agents to the office, protect the culture, and make sure everyone is happy! "






