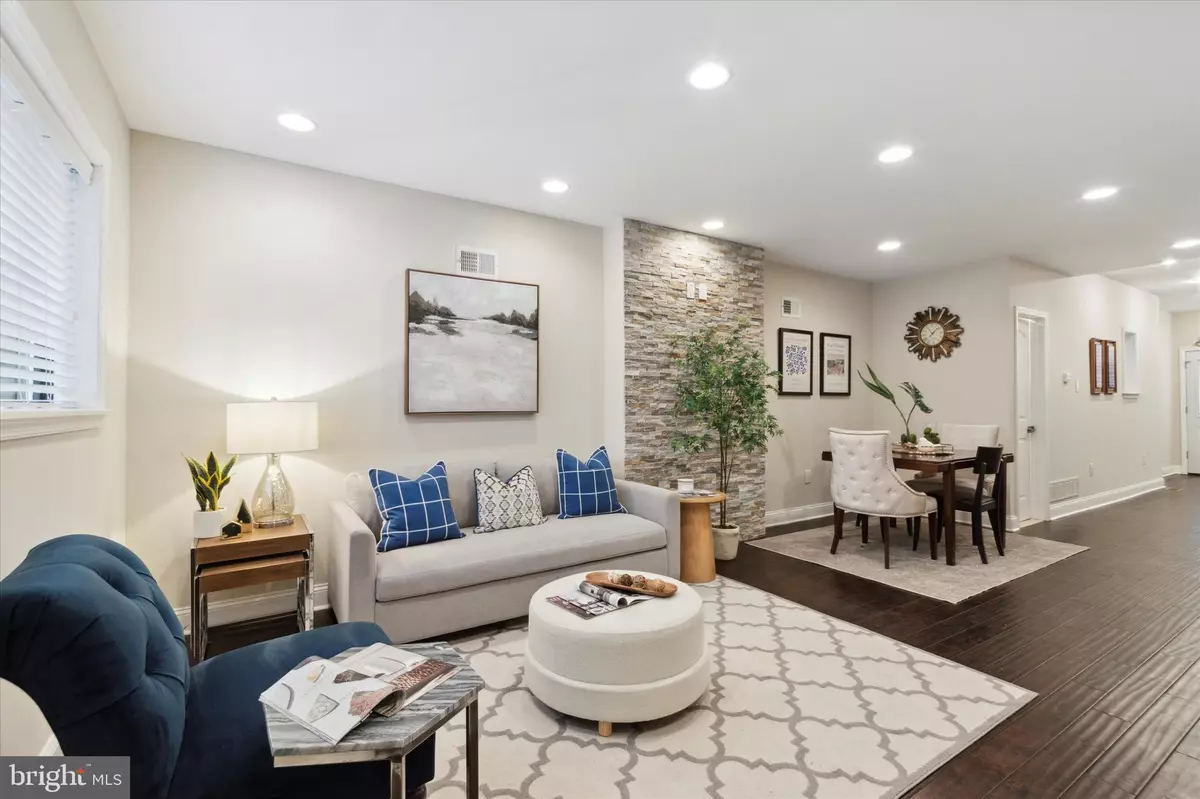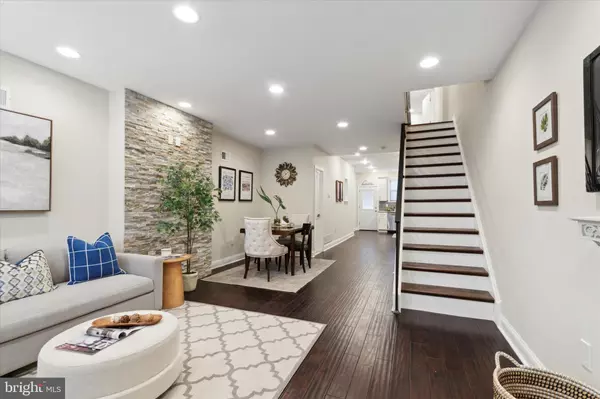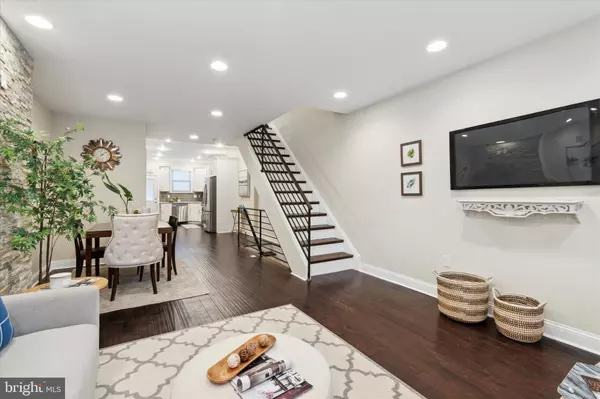$366,000
$389,000
5.9%For more information regarding the value of a property, please contact us for a free consultation.
3 Beds
3 Baths
1,236 SqFt
SOLD DATE : 06/24/2024
Key Details
Sold Price $366,000
Property Type Townhouse
Sub Type Interior Row/Townhouse
Listing Status Sold
Purchase Type For Sale
Square Footage 1,236 sqft
Price per Sqft $296
Subdivision Point Breeze
MLS Listing ID PAPH2318198
Sold Date 06/24/24
Style Straight Thru
Bedrooms 3
Full Baths 2
Half Baths 1
HOA Y/N N
Abv Grd Liv Area 1,236
Originating Board BRIGHT
Year Built 1923
Annual Tax Amount $5,292
Tax Year 2023
Lot Size 915 Sqft
Acres 0.02
Lot Dimensions 15.00 x 61.00
Property Description
Welcome to this completely renovated (2017) and meticulously maintained Point Breeze property located on a very desirable street. This modern designed 3 bedroom 2.5 bathroom house with many customized features and high end finishes all-through-out. Entering into a Living Room / Dining Room combination features beautiful hardwood flooring, recessed lighting, high ceilings and premium baseboard. An updated kitchen boasts beautiful white cabinetry, granite countertops, subway tile backsplash, gas range, built-in microwave, stainless steel appliances and corner sink w/gooseneck faucet. From the kitchen, there is a door to your private backyard for your own small gardening, summer BBQ parties w/friends & family, or just a morning coffee with your favorite book. Conveniently located powder room wraps up the main living floor. Ascending to the upper level through a wooden staircase with metal railing banisters, you will find a primary bedroom with its own full bath w/stall shower, there are 2 additional nice size bedrooms with a hall bath completes this 2nd floor. Walk down to the finished basement, bright recessed lights continue during the laundry, separate utility room and additional space could be used as an office, personal gym, entertaining, game or just flex room. Central high-efficiency heat and air condition, All newer resized windows allow for plenty of natural sunlight. Located close to public transportation, Septa broad street lines, numerous multi cultural restaurants, schools, bus ride to the center city and easy access to all major highways and the bridges.
Location
State PA
County Philadelphia
Area 19146 (19146)
Zoning RSA5
Rooms
Other Rooms Living Room, Primary Bedroom, Bedroom 2, Kitchen, Bedroom 1
Basement Fully Finished
Interior
Interior Features Kitchen - Eat-In, Ceiling Fan(s), Recessed Lighting
Hot Water Natural Gas
Heating Forced Air
Cooling Central A/C
Flooring Hardwood, Tile/Brick
Equipment Dishwasher, Disposal, Dryer, Oven/Range - Gas, Refrigerator, Stainless Steel Appliances, Washer
Fireplace N
Appliance Dishwasher, Disposal, Dryer, Oven/Range - Gas, Refrigerator, Stainless Steel Appliances, Washer
Heat Source Natural Gas
Laundry Basement
Exterior
Water Access N
Accessibility None
Garage N
Building
Story 2
Foundation Other
Sewer Public Sewer
Water Public
Architectural Style Straight Thru
Level or Stories 2
Additional Building Above Grade, Below Grade
New Construction N
Schools
School District The School District Of Philadelphia
Others
Senior Community No
Tax ID 361275800
Ownership Fee Simple
SqFt Source Assessor
Special Listing Condition Standard
Read Less Info
Want to know what your home might be worth? Contact us for a FREE valuation!

Our team is ready to help you sell your home for the highest possible price ASAP

Bought with Alison Simon • KW Empower
"My job is to find and attract mastery-based agents to the office, protect the culture, and make sure everyone is happy! "






