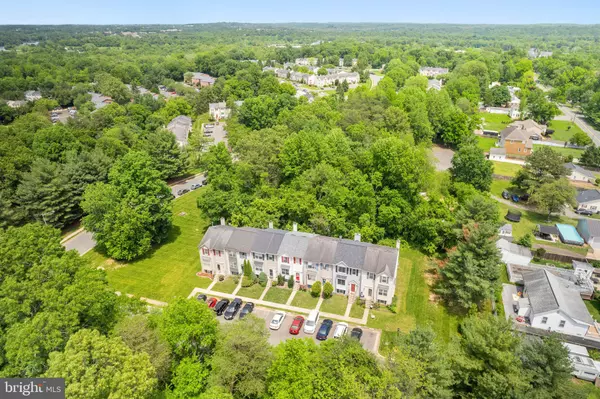$425,000
$419,888
1.2%For more information regarding the value of a property, please contact us for a free consultation.
4 Beds
4 Baths
1,787 SqFt
SOLD DATE : 06/21/2024
Key Details
Sold Price $425,000
Property Type Townhouse
Sub Type Interior Row/Townhouse
Listing Status Sold
Purchase Type For Sale
Square Footage 1,787 sqft
Price per Sqft $237
Subdivision Quail Hollow
MLS Listing ID VAPW2071510
Sold Date 06/21/24
Style Colonial
Bedrooms 4
Full Baths 3
Half Baths 1
HOA Fees $80/mo
HOA Y/N Y
Abv Grd Liv Area 1,287
Originating Board BRIGHT
Year Built 1992
Annual Tax Amount $3,995
Tax Year 2022
Lot Size 1,498 Sqft
Acres 0.03
Property Description
Come and see this one ASAP! Wonderfully maintained townhouse is ready for its next family to call it home. Three bedrooms and two full baths on the upper level with an additional bedroom and another full bathroom plus family/rec room and laundry on the lower level. The lower level has plenty of space for a home office, gym, theater, game room, or just about anything else you can dream of with a walk-up exit door as well! The main level is bright and spacious with hardwood floors, an updated kitchen, dining room, half bath, living room, and deck! Look closely at the overhead photos to see how the deck backs to trees trees and more trees! The yard is fenced and the home conveys with assigned parking too and don't worry there is a LOT of guest parking available as well. Close to rt28, shopping, gyms, theater, grocery stores, and just about everything else you can think of. Don't miss the video tour available online... come and see this one!
Location
State VA
County Prince William
Zoning R6
Rooms
Other Rooms Living Room, Dining Room, Primary Bedroom, Bedroom 2, Bedroom 3, Bedroom 4, Kitchen, Bathroom 2, Bathroom 3, Primary Bathroom, Half Bath
Basement Connecting Stairway, Fully Finished, Outside Entrance, Rear Entrance, Walkout Stairs
Interior
Hot Water Natural Gas
Heating Forced Air
Cooling Central A/C
Flooring Carpet, Ceramic Tile, Hardwood
Fireplaces Number 1
Fireplace Y
Heat Source Natural Gas
Exterior
Exterior Feature Deck(s)
Parking On Site 2
Fence Fully, Wood
Amenities Available Common Grounds, Jog/Walk Path, Tot Lots/Playground
Water Access N
View Trees/Woods
Roof Type Architectural Shingle
Accessibility None
Porch Deck(s)
Garage N
Building
Story 3
Foundation Concrete Perimeter, Permanent
Sewer Public Sewer
Water Public
Architectural Style Colonial
Level or Stories 3
Additional Building Above Grade, Below Grade
Structure Type Dry Wall
New Construction N
Schools
Elementary Schools Yorkshire
Middle Schools Parkside
High Schools Osbourn Park
School District Prince William County Public Schools
Others
HOA Fee Include Snow Removal,Road Maintenance,Trash
Senior Community No
Tax ID 7897-02-6279
Ownership Fee Simple
SqFt Source Assessor
Special Listing Condition Standard
Read Less Info
Want to know what your home might be worth? Contact us for a FREE valuation!

Our team is ready to help you sell your home for the highest possible price ASAP

Bought with Peter Samaan • Samson Properties
"My job is to find and attract mastery-based agents to the office, protect the culture, and make sure everyone is happy! "






