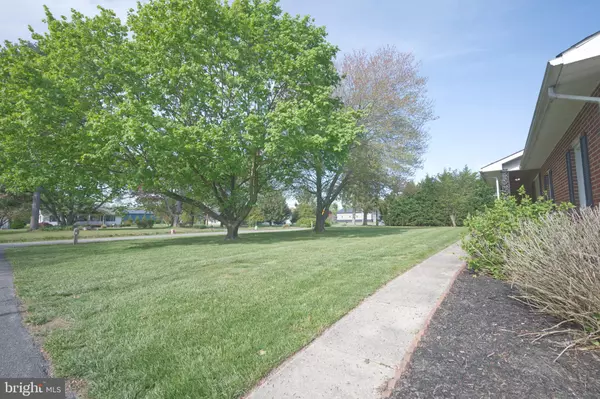$437,500
$450,000
2.8%For more information regarding the value of a property, please contact us for a free consultation.
4 Beds
2 Baths
2,396 SqFt
SOLD DATE : 06/27/2024
Key Details
Sold Price $437,500
Property Type Single Family Home
Sub Type Detached
Listing Status Sold
Purchase Type For Sale
Square Footage 2,396 sqft
Price per Sqft $182
Subdivision Carlisle Vil
MLS Listing ID DEKT2027712
Sold Date 06/27/24
Style Ranch/Rambler
Bedrooms 4
Full Baths 2
HOA Y/N N
Abv Grd Liv Area 2,396
Originating Board BRIGHT
Year Built 1971
Annual Tax Amount $1,931
Tax Year 2023
Lot Size 1.000 Acres
Acres 1.0
Lot Dimensions 0.17 x 0.00
Property Description
Beautifully renovated 4BR/2BA brick ranch home situated on a one-acre lot in North Dover with a 48' x 30' pole barn! The current owners added a large addition across the back of the home which includes an owner's suite, family room, and a spacious mud/laundry room bringing the total square footage to nearly 2400. A welcoming covered front porch opens to the living room which features a wood burning fireplace and luxury vinyl plank flooring which has been installed throughout the primary living space. There is plenty of storage space in the remodeled kitchen with beautiful Quartz countertops, stainless steel appliances, and a convenient dining area that is situated near the fireplace. The 20' x 17' family room is very spacious with a custom built-in entertainment center and ship lap accent wall. The adjacent owner's suite has a recently completed private bathroom and can easily accommodate a king size bed with extra space near the entry for an office or sitting area. The walk-in closet is nearly 100 square feet and includes custom shelving and ample room for hanging clothing. The ship lap accent wall, luxury vinyl flooring with coordinating ceiling fan, and sliding barn doors work together to create a luxurious private retreat. The three secondary bedrooms include large closets, original hardwood flooring, and share access to a fully updated hall bathroom. The full unfinished basement adds over 1100 additional square feet and is currently used for storage and a large home gym. At 38' x 10', the covered back porch is the perfect place to relax or entertain guests. Enjoy the views of the tree-lined back yard which includes a wall of mature evergreens and a white vinyl privacy fence. The 48' x 30' pole barn is currently divided into a workshop and separate storage area. The workshop area in the front has a 10' high overhead door access and is fully insulated with a wood pellet stove. 2 walls are covered with ship lap and there is a finished ceiling with overhead lighting. The storage area towards the back of the building includes a loft and an 8' x 7' overhead door with direct access to the back yard and is the perfect place for storing lawn and garden equipment. Also included are 2 storage sheds that match the pole barn. Other highlights of this move-in ready home include a new septic system (2024), dual zone HVAC that is less than 4 years old, recessed lighting, electrical service totaling 300 amps, and no HOA dues or restrictions. Conveniently located with easy access to Routes 1 and 13, less than 10 minutes to local retail, and 15 minutes from DAFB.
Location
State DE
County Kent
Area Capital (30802)
Zoning AR
Rooms
Other Rooms Living Room, Bedroom 2, Bedroom 3, Kitchen, Family Room, Bedroom 1, Laundry
Basement Interior Access, Shelving, Sump Pump, Unfinished
Main Level Bedrooms 4
Interior
Interior Features Built-Ins, Ceiling Fan(s), Combination Kitchen/Dining, Recessed Lighting, Walk-in Closet(s)
Hot Water Electric
Heating Heat Pump - Electric BackUp
Cooling Central A/C, Ceiling Fan(s)
Flooring Luxury Vinyl Plank, Hardwood, Tile/Brick
Fireplaces Number 1
Fireplace Y
Heat Source Electric
Laundry Main Floor
Exterior
Parking Features Garage - Side Entry, Inside Access
Garage Spaces 10.0
Fence Privacy, Vinyl
Water Access N
Accessibility None
Attached Garage 2
Total Parking Spaces 10
Garage Y
Building
Story 1
Foundation Block
Sewer On Site Septic
Water Public
Architectural Style Ranch/Rambler
Level or Stories 1
Additional Building Above Grade, Below Grade
New Construction N
Schools
School District Capital
Others
Senior Community No
Tax ID ED-00-06602-01-2800-000
Ownership Fee Simple
SqFt Source Assessor
Acceptable Financing Cash, Conventional, FHA, VA, USDA
Listing Terms Cash, Conventional, FHA, VA, USDA
Financing Cash,Conventional,FHA,VA,USDA
Special Listing Condition Standard
Read Less Info
Want to know what your home might be worth? Contact us for a FREE valuation!

Our team is ready to help you sell your home for the highest possible price ASAP

Bought with Dana F Hess • EXP Realty, LLC
"My job is to find and attract mastery-based agents to the office, protect the culture, and make sure everyone is happy! "






