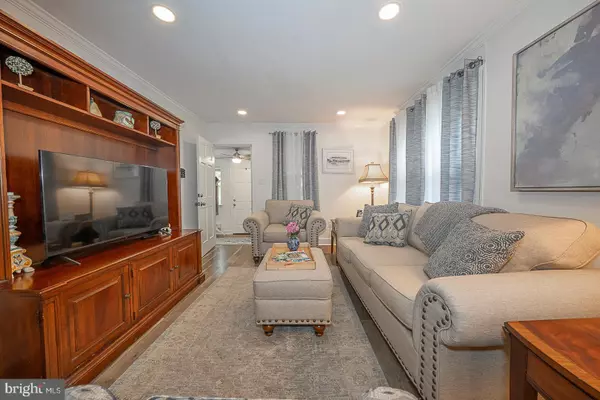$510,000
$500,000
2.0%For more information regarding the value of a property, please contact us for a free consultation.
3 Beds
2 Baths
1,720 SqFt
SOLD DATE : 06/28/2024
Key Details
Sold Price $510,000
Property Type Single Family Home
Sub Type Detached
Listing Status Sold
Purchase Type For Sale
Square Footage 1,720 sqft
Price per Sqft $296
Subdivision None Available
MLS Listing ID PACT2065894
Sold Date 06/28/24
Style Colonial
Bedrooms 3
Full Baths 2
HOA Y/N N
Abv Grd Liv Area 1,720
Originating Board BRIGHT
Year Built 1930
Annual Tax Amount $4,835
Tax Year 2023
Lot Size 9,531 Sqft
Acres 0.22
Lot Dimensions 0.00 x 0.00
Property Description
Welcome home to your new abode at 47 Summit Avenue, a recently updated single-family home in the award-winning Tredyffrin/Easttown School District! Just in time to move this summer and start fresh in the 2024-2025 school year.
Imagine coming home to this two-story beauty nestled on a scenic, fenced-in natural lot at the end of a dead-end street. The home also comes with an additional lot (43-09L-0039/ .19 of an acre/Taxes $1,274- 2023), both backing to Airdrie Forest Preserve, offering a serene view, ample space for dogs, and options for future additions. Unwind in peace on your new composite deck, overlooking the preserve, and feel the day's stress melt away.
The construction features three beds, two baths, approximately 1,720 total finished sq ft., and a fenced-in yard. You'll find ample off-street parking. A three-space driveway leads to the detached garage, and there is also a private 2-car private parking pad for you and your guests. Upon entering, there is a practical mudroom for arriving home, which then leads to the main hallway and living room. The house has laminate floors and modern light fixtures; plenty of light comes in through generous replacement windows. The kitchen has been tastefully updated with a vast array of contemporary cabinetry, granite countertops, and stainless steel appliances to make the ideal space. The dining area is adjacent to the kitchen and features a lovely wainscot and a corner built-in. The home's baths are updated, including the first full bath on the 1st level, thoughtfully located next to the first-floor bedroom, which could be used as an office, bedroom, in-law suite, playroom, etc.! The main bedroom suite of the home, located upstairs, is a fantastic and sizable space with a dormered, vaulted ceiling and a large walk-through closet that connects it to the second-floor bath and has built-in shelves for practical storage space.
Rest easy knowing that this home has been updated for comfort and security. With newer electrical (LED high hats for great light and minimal energy usage), plumbing, and replaced gas furnace & central air (2022) - 2 zone split to help control energy & usage gas water heater, and roof, this structure is prepared to provide comfort and security for years to come.
The location is lovely, with the beautiful preservation land surrounding the property. Hiking trails are just a few steps from your front yard or rear gate of the back lot, offering easy access to nature. Living at 47 Summit Ave, you will also be incredibly close to the newly-renovated Paoli SEPTA and Amtrak stations for unparalleled transportation access for trips and commutes, and the Paoli business district with Paoli Hospital with its many crucial amenities is as close or take a short drive to Trader Joes, Wegmans and Paoli Library, Restaurants.
Location
State PA
County Chester
Area Tredyffrin Twp (10343)
Zoning RESIDENTIAL
Direction Southwest
Rooms
Other Rooms Living Room, Dining Room, Primary Bedroom, Bedroom 3, Kitchen, Foyer, Bedroom 1, Bathroom 1, Bathroom 2
Basement Rear Entrance, Unfinished
Main Level Bedrooms 1
Interior
Hot Water Natural Gas
Heating Hot Water
Cooling Central A/C
Fireplace N
Heat Source Natural Gas
Exterior
Parking Features Garage - Front Entry
Garage Spaces 5.0
Water Access N
Accessibility None
Total Parking Spaces 5
Garage Y
Building
Story 2
Foundation Stone
Sewer Public Sewer
Water Public
Architectural Style Colonial
Level or Stories 2
Additional Building Above Grade, Below Grade
New Construction N
Schools
High Schools Conestoga
School District Tredyffrin-Easttown
Others
Senior Community No
Tax ID 43-09L-0041.0100
Ownership Fee Simple
SqFt Source Assessor
Special Listing Condition Standard
Read Less Info
Want to know what your home might be worth? Contact us for a FREE valuation!

Our team is ready to help you sell your home for the highest possible price ASAP

Bought with Lori-Nan D Engler • Redfin Corporation
"My job is to find and attract mastery-based agents to the office, protect the culture, and make sure everyone is happy! "






