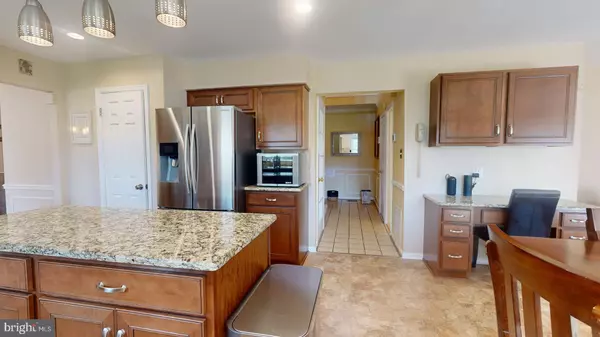$625,000
$610,000
2.5%For more information regarding the value of a property, please contact us for a free consultation.
5 Beds
4 Baths
3,182 SqFt
SOLD DATE : 06/28/2024
Key Details
Sold Price $625,000
Property Type Single Family Home
Sub Type Detached
Listing Status Sold
Purchase Type For Sale
Square Footage 3,182 sqft
Price per Sqft $196
Subdivision Canterbury Estates
MLS Listing ID MDPG2110248
Sold Date 06/28/24
Style Colonial
Bedrooms 5
Full Baths 2
Half Baths 2
HOA Y/N N
Abv Grd Liv Area 2,398
Originating Board BRIGHT
Year Built 1987
Annual Tax Amount $4,672
Tax Year 2024
Lot Size 0.263 Acres
Acres 0.26
Property Description
Welcome to this incredibly charming home situated on the most picturesque corner lot in the sought-after neighborhood of Canterbury Estates, nestled in the heart of Bowie. Enter this lovingly maintained property through the beautifully landscaped front walkway and wrap around deck that flows easily through the foyer with circular entry. Enter and choose either the hallway access with family room to your left with fireplace and built-in desk and a lighted ceiling fan and a fabulous fireplace and dining area or make take a right turn into the additional large, bright and sunny living space perfect for a playroom or private home office. Connect to the formal dining room then into the adjoining eat-in kitchen and generous island opens to the family room. Also, on the main level you'll find a half bath and a laundry room with access to the large 2-car garage with a charging station and additional space for smaller items or machinery such as motorcycles, lawnmowers etc. This completes the main level. Upstairs features four bedrooms and two full baths. The primary suite with skylights and bathroom features a soaking tub and the three generously sized bedrooms share a full hallway bath. The large walk-up basement level boasts an additional bedroom and office with a lovely recreational space and a half bath perfect for visiting family and guests. Don't forget the added exterior Generac generator that was added for peace of mind in the event of a power outage. Tons of upgrades: Just to name a few: Remodeled kitchen 2017, roof 2013, windows and doors 2015, Basement remodeled 2018, HVAC 2017, bathrooms 2015, garage doors and opener 2018, walk-up iron rails 2018, new shed 2015. Located near major transportation arteries such as I-495, Rt-50, BW Parkway, I-95 with easy access to Washington DC, short drive to BWI airport and Reagan National, International Airport of Dulles IAD on the Virginia side, Six Flags Amusement Park approximately 2 miles away, Community Park in walking distance, short drive to the "The Shoppes At Bowie Town Center", 3-minute drive to "The Woodmore Town Centre" (Costco, Wegmans, Best Buy, Nordstrom Rack, Copper Canyon Grill, short drive to MGM, National Harbor, Andrews Airforce Base, Annapolis...The list goes on and on...Just too much to mention. In all “A solid Gem”. Call helpful agent for more info. DON'T MISS THIS ONE!!!
Location
State MD
County Prince Georges
Zoning RR
Rooms
Other Rooms Game Room, Family Room, Exercise Room, Laundry
Basement Other, Fully Finished
Interior
Interior Features Breakfast Area, Family Room Off Kitchen, Kitchen - Island, Kitchen - Table Space, Dining Area, Laundry Chute, Primary Bath(s), Window Treatments, Floor Plan - Open
Hot Water Natural Gas
Heating Heat Pump(s)
Cooling Central A/C
Flooring Ceramic Tile, Carpet, Hardwood
Fireplaces Number 2
Fireplaces Type Equipment, Screen
Equipment Dishwasher, Disposal, Dryer, Exhaust Fan, Humidifier, Icemaker, Intercom, Oven - Double, Oven/Range - Gas, Refrigerator, Washer
Fireplace Y
Window Features Double Pane,Screens,Skylights
Appliance Dishwasher, Disposal, Dryer, Exhaust Fan, Humidifier, Icemaker, Intercom, Oven - Double, Oven/Range - Gas, Refrigerator, Washer
Heat Source Natural Gas
Laundry Main Floor
Exterior
Exterior Feature Balcony, Deck(s), Porch(es), Wrap Around
Parking Features Garage Door Opener
Garage Spaces 2.0
Utilities Available Cable TV Available, Multiple Phone Lines
Water Access N
View Street, Other, Garden/Lawn
Roof Type Shake,Architectural Shingle
Accessibility None
Porch Balcony, Deck(s), Porch(es), Wrap Around
Road Frontage City/County
Attached Garage 2
Total Parking Spaces 2
Garage Y
Building
Lot Description Corner
Story 3
Foundation Concrete Perimeter
Sewer Public Sewer
Water Public
Architectural Style Colonial
Level or Stories 3
Additional Building Above Grade, Below Grade
Structure Type Cathedral Ceilings
New Construction N
Schools
School District Prince George'S County Public Schools
Others
Senior Community No
Tax ID 17131447986
Ownership Fee Simple
SqFt Source Assessor
Security Features Electric Alarm,Fire Detection System,Motion Detectors
Acceptable Financing Conventional, FHA, VA, USDA, Other
Listing Terms Conventional, FHA, VA, USDA, Other
Financing Conventional,FHA,VA,USDA,Other
Special Listing Condition Standard
Read Less Info
Want to know what your home might be worth? Contact us for a FREE valuation!

Our team is ready to help you sell your home for the highest possible price ASAP

Bought with Rapheal Kobie Nwanchan • EXIT Right Realty
"My job is to find and attract mastery-based agents to the office, protect the culture, and make sure everyone is happy! "





