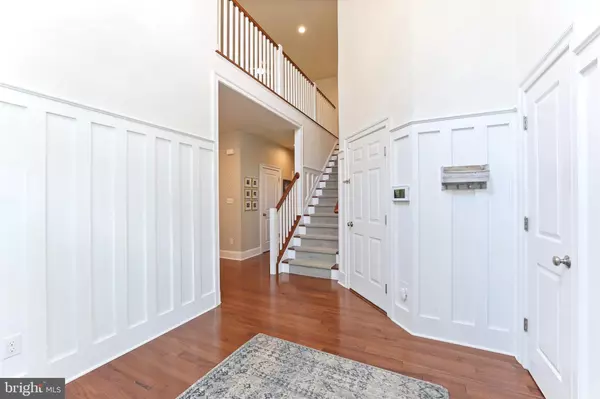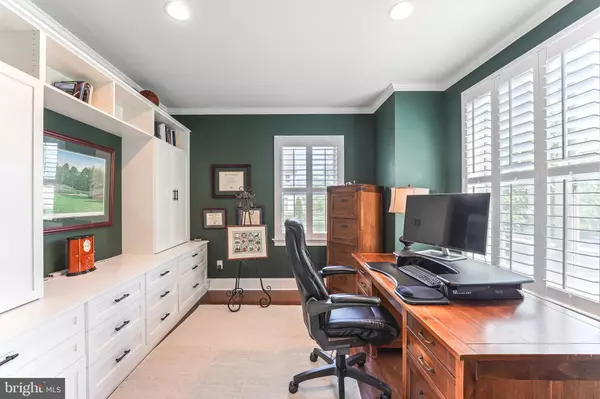$810,000
$829,500
2.4%For more information regarding the value of a property, please contact us for a free consultation.
3 Beds
4 Baths
4,239 SqFt
SOLD DATE : 07/01/2024
Key Details
Sold Price $810,000
Property Type Townhouse
Sub Type End of Row/Townhouse
Listing Status Sold
Purchase Type For Sale
Square Footage 4,239 sqft
Price per Sqft $191
Subdivision Stonehouse
MLS Listing ID PACT2066572
Sold Date 07/01/24
Style Carriage House
Bedrooms 3
Full Baths 2
Half Baths 2
HOA Fees $295/mo
HOA Y/N Y
Abv Grd Liv Area 2,739
Originating Board BRIGHT
Year Built 2019
Annual Tax Amount $13,206
Tax Year 2024
Lot Size 1,940 Sqft
Acres 0.04
Property Description
Prime Location - Luxury Living Awaits! Welcome to this exquisite End Unit Annapolis Model nestled on a premier lot in the highly coveted Stonehouse neighborhood. Boasting a plethora of upgrades, this home is a dream come true. Step into the open two-story foyer, setting the tone for elegance throughout. A private in-home office awaits, adorned with glass French doors and custom built-ins. The heart of the home unfolds into an open concept kitchen/dining/living room area. The gourmet kitchen is a culinary masterpiece, featuring Quartz countertops, a breakfast bar island with granite counters, custom subway tile backsplash, upgraded cabinetry, and stainless-steel appliances including double ovens, gas 5 burner stove top, and drawer microwave. The dining area and living room have been expanded, offering plenty of space for gatherings. Enhanced with vaulted ceilings, recessed lighting, a gas fireplace with custom marble surround, and custom floating shelves, the living room transitions seamlessly to the private Trex deck, perfect for outdoor entertaining. The main level also hosts a cozy first-floor primary bedroom with a tray ceiling, two walk-in closets customized by Custom Closet Works, and an ensuite bathroom featuring a tile shower stall with frameless glass doors and double vanity sinks with granite countertops. Hardwood flooring graces the first floor, leading upstairs to a loft TV room shared by two large bedrooms, each boasting custom walk-in closets and a Jack & Jill bathroom. Descending to the lower level, entertainment abounds with a stunning bar boasting real brick walls, a granite countertop bar, wine racks, wine refrigerator, dishwasher, and ice maker. A family room, workout/game room, powder room, and loads of storage space complete this level. Additional features include custom shiplap, Plantation shutters, Crown Molding, 9ft ceilings, security system, sprinkler system, electrical upgrades, dimming lights, designer light fixtures, custom closets and a full house Generac 22KW generator. Conveniently located just steps away from the shops and restaurants in downtown Kennett Square, seize the opportunity to make this your dream home. Schedule your appointment today!
Location
State PA
County Chester
Area Kennett Twp (10362)
Zoning RESIDENTIAL
Rooms
Other Rooms Loft
Basement Full
Main Level Bedrooms 1
Interior
Interior Features Bar, Built-Ins, Carpet, Ceiling Fan(s), Chair Railings, Combination Dining/Living, Combination Kitchen/Dining, Crown Moldings, Entry Level Bedroom, Floor Plan - Open, Kitchen - Eat-In, Kitchen - Gourmet, Pantry, Primary Bath(s), Recessed Lighting, Sprinkler System, Bathroom - Stall Shower, Upgraded Countertops, Wainscotting, Walk-in Closet(s), Wet/Dry Bar, Window Treatments, Wood Floors
Hot Water Natural Gas
Heating Central
Cooling Central A/C
Flooring Carpet, Hardwood, Tile/Brick
Fireplaces Number 1
Fireplaces Type Gas/Propane
Equipment Dryer, Disposal, Icemaker, Microwave, Oven - Wall, Oven - Double, Stainless Steel Appliances, Washer
Fireplace Y
Appliance Dryer, Disposal, Icemaker, Microwave, Oven - Wall, Oven - Double, Stainless Steel Appliances, Washer
Heat Source Natural Gas
Laundry Main Floor
Exterior
Exterior Feature Deck(s)
Parking Features Garage - Side Entry
Garage Spaces 2.0
Utilities Available Cable TV, Electric Available, Natural Gas Available
Water Access N
Accessibility None
Porch Deck(s)
Attached Garage 2
Total Parking Spaces 2
Garage Y
Building
Story 3
Foundation Permanent
Sewer Public Sewer
Water Public
Architectural Style Carriage House
Level or Stories 3
Additional Building Above Grade, Below Grade
Structure Type 9'+ Ceilings,Cathedral Ceilings,Tray Ceilings
New Construction N
Schools
Middle Schools Kennett
High Schools Kennett
School District Kennett Consolidated
Others
HOA Fee Include Lawn Maintenance,Common Area Maintenance,Snow Removal,Trash,Water
Senior Community No
Tax ID 62-03 -0536
Ownership Fee Simple
SqFt Source Assessor
Acceptable Financing Cash, Conventional, VA
Listing Terms Cash, Conventional, VA
Financing Cash,Conventional,VA
Special Listing Condition Standard
Read Less Info
Want to know what your home might be worth? Contact us for a FREE valuation!

Our team is ready to help you sell your home for the highest possible price ASAP

Bought with Victoria A Dickinson • Patterson-Schwartz - Greenville
"My job is to find and attract mastery-based agents to the office, protect the culture, and make sure everyone is happy! "






