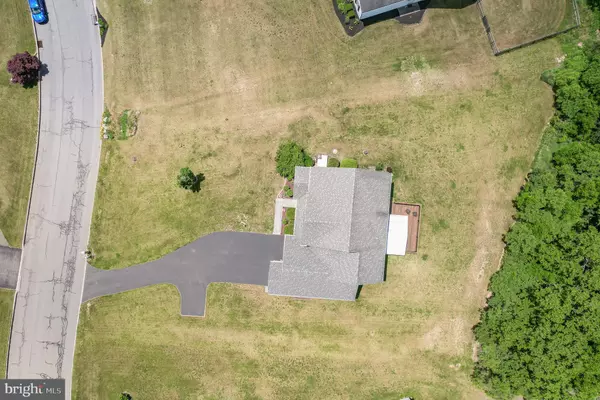$550,000
$545,000
0.9%For more information regarding the value of a property, please contact us for a free consultation.
4 Beds
3 Baths
2,984 SqFt
SOLD DATE : 07/11/2024
Key Details
Sold Price $550,000
Property Type Single Family Home
Sub Type Detached
Listing Status Sold
Purchase Type For Sale
Square Footage 2,984 sqft
Price per Sqft $184
Subdivision Hillcrest Farms West
MLS Listing ID PACB2031220
Sold Date 07/11/24
Style Traditional
Bedrooms 4
Full Baths 2
Half Baths 1
HOA Y/N N
Abv Grd Liv Area 2,984
Originating Board BRIGHT
Year Built 2006
Annual Tax Amount $7,091
Tax Year 2023
Lot Size 0.710 Acres
Acres 0.71
Property Description
Welcome home to easy living, where suburban comfort blends with nature! Located in a quiet neighborhood backing into the woods and with a mountain view. Entering the home into an open foyer lit by stunning natural light with an office to your left and formal dining room to your right. Seamlessly flowing into the large family room featuring a gas fireplace that leads to the eat-in kitchen with solid surface countertops and stainless steel appliances. Enjoy the evening sunsets from the sunroom boasting with cathedral ceilings or from the large deck outside. Upstairs you will find four bedrooms. The master bath has a walk-in shower and large garden tub for relaxation. Enjoy the large partially finished basement with lots of extra storage space as well! Save money with a new Geothermal HVAC system. You will love calling this your home for many years to come! Schedule your appointment today, as this one won't last long!
Location
State PA
County Cumberland
Area North Middleton Twp (14429)
Zoning RESIDENTIAL
Rooms
Basement Partially Finished, Poured Concrete, Sump Pump
Interior
Hot Water Electric
Heating Forced Air
Cooling Central A/C
Fireplace N
Heat Source Geo-thermal
Exterior
Parking Features Garage - Front Entry, Garage Door Opener
Garage Spaces 2.0
Water Access N
Accessibility None
Attached Garage 2
Total Parking Spaces 2
Garage Y
Building
Story 2
Foundation Slab
Sewer Public Sewer
Water Private
Architectural Style Traditional
Level or Stories 2
Additional Building Above Grade, Below Grade
New Construction N
Schools
High Schools Carlisle Area
School District Carlisle Area
Others
Senior Community No
Tax ID 29-06-0021-229
Ownership Fee Simple
SqFt Source Assessor
Acceptable Financing Cash, Conventional, FHA, VA
Listing Terms Cash, Conventional, FHA, VA
Financing Cash,Conventional,FHA,VA
Special Listing Condition Standard
Read Less Info
Want to know what your home might be worth? Contact us for a FREE valuation!

Our team is ready to help you sell your home for the highest possible price ASAP

Bought with BUDDHA MONI DHIMAL • Ghimire Homes
"My job is to find and attract mastery-based agents to the office, protect the culture, and make sure everyone is happy! "






