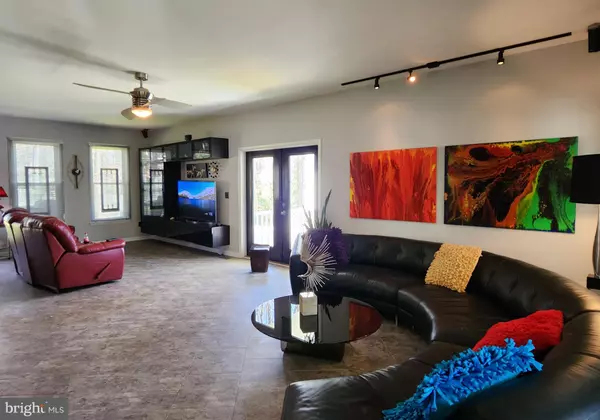$302,000
$320,000
5.6%For more information regarding the value of a property, please contact us for a free consultation.
3 Beds
3 Baths
2,292 SqFt
SOLD DATE : 09/09/2024
Key Details
Sold Price $302,000
Property Type Single Family Home
Sub Type Detached
Listing Status Sold
Purchase Type For Sale
Square Footage 2,292 sqft
Price per Sqft $131
Subdivision Lake Land Or
MLS Listing ID VACV2005470
Sold Date 09/09/24
Style Colonial
Bedrooms 3
Full Baths 2
Half Baths 1
HOA Fees $9/ann
HOA Y/N Y
Abv Grd Liv Area 2,292
Originating Board BRIGHT
Year Built 2014
Annual Tax Amount $2,061
Tax Year 2023
Lot Size 0.480 Acres
Acres 0.48
Property Description
**BACK TO ACTIVE** FIXER-UPER PROPERTY BEING SOLD AS-IS. Unlock its full potential with TLC. Calling all investors for a profitable ROI.
Uncover the comfort and convenience of this delightful 3-bedroom, 2.5-bathroom, 2-story home situated in a peaceful gated lake community. Step inside to find a spacious gourmet kitchen, an open-concept living room, a dining area, and a convenient half-bathroom on the main floor. The main level also includes a laundry area for added convenience. Upstairs, the primary suite awaits with a generous bathroom, along with two additional spacious bedrooms, another full bathroom, and an open loft area. Outside, indulge in the wrap-around porch, fenced backyard, and a sprawling nearly half-acre yard—ideal for relaxation and everyday living. With its prime location, just minutes from Interstate 95 and a stone's throw from Jefferson Davis Highway, this is an opportunity not to be missed!
Location
State VA
County Caroline
Zoning R1
Interior
Interior Features Attic, Breakfast Area, Ceiling Fan(s), Dining Area, Combination Kitchen/Living, Combination Kitchen/Dining, Double/Dual Staircase, Family Room Off Kitchen, Floor Plan - Open, Formal/Separate Dining Room, Kitchen - Gourmet, Kitchen - Island, Recessed Lighting, Upgraded Countertops, Walk-in Closet(s)
Hot Water Electric
Heating Heat Pump(s)
Cooling Central A/C
Flooring Luxury Vinyl Plank
Equipment Built-In Microwave, Built-In Range, Dishwasher, Dryer, Energy Efficient Appliances, ENERGY STAR Freezer, Exhaust Fan, Icemaker, Water Heater, Washer, Stainless Steel Appliances, Stove, Refrigerator, Oven/Range - Gas, Oven/Range - Electric
Fireplace N
Appliance Built-In Microwave, Built-In Range, Dishwasher, Dryer, Energy Efficient Appliances, ENERGY STAR Freezer, Exhaust Fan, Icemaker, Water Heater, Washer, Stainless Steel Appliances, Stove, Refrigerator, Oven/Range - Gas, Oven/Range - Electric
Heat Source Electric
Laundry Main Floor
Exterior
Exterior Feature Deck(s), Wrap Around
Parking Features Garage - Front Entry
Garage Spaces 2.0
Fence Rear
Amenities Available Basketball Courts, Beach, Common Grounds, Gated Community, Picnic Area, Pool - Outdoor, Tennis Courts, Tot Lots/Playground, Water/Lake Privileges, Security
Water Access N
View Garden/Lawn, Trees/Woods, Street
Roof Type Shingle
Street Surface Paved
Accessibility None
Porch Deck(s), Wrap Around
Road Frontage HOA
Attached Garage 2
Total Parking Spaces 2
Garage Y
Building
Lot Description Backs to Trees, Cul-de-sac, Private
Story 2
Foundation Crawl Space
Sewer On Site Septic
Water Public
Architectural Style Colonial
Level or Stories 2
Additional Building Above Grade, Below Grade
Structure Type 9'+ Ceilings,Dry Wall
New Construction N
Schools
School District Caroline County Public Schools
Others
HOA Fee Include Pool(s),Road Maintenance,Snow Removal,Water,Security Gate
Senior Community No
Tax ID 51A2-1-980
Ownership Fee Simple
SqFt Source Estimated
Acceptable Financing Cash, Conventional, FHA, VA
Listing Terms Cash, Conventional, FHA, VA
Financing Cash,Conventional,FHA,VA
Special Listing Condition Standard
Read Less Info
Want to know what your home might be worth? Contact us for a FREE valuation!

Our team is ready to help you sell your home for the highest possible price ASAP

Bought with Vicki LeAnn Black • 1st Choice Better Homes & Land, LC
"My job is to find and attract mastery-based agents to the office, protect the culture, and make sure everyone is happy! "






