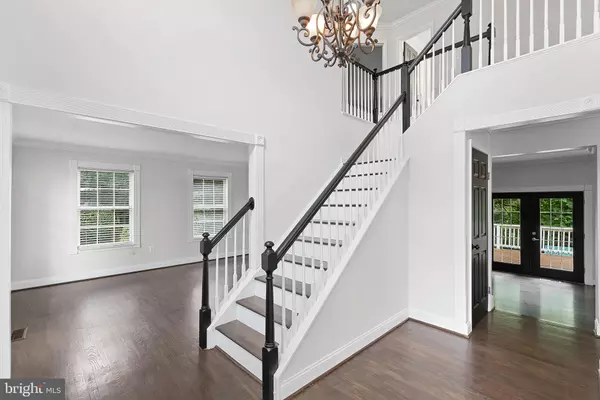$1,010,000
$950,000
6.3%For more information regarding the value of a property, please contact us for a free consultation.
5 Beds
4 Baths
4,161 SqFt
SOLD DATE : 07/18/2024
Key Details
Sold Price $1,010,000
Property Type Single Family Home
Sub Type Detached
Listing Status Sold
Purchase Type For Sale
Square Footage 4,161 sqft
Price per Sqft $242
Subdivision Ashburn Village
MLS Listing ID VALO2074338
Sold Date 07/18/24
Style Colonial
Bedrooms 5
Full Baths 3
Half Baths 1
HOA Fees $133/mo
HOA Y/N Y
Abv Grd Liv Area 2,822
Originating Board BRIGHT
Year Built 1995
Annual Tax Amount $7,269
Tax Year 2024
Lot Size 9,148 Sqft
Acres 0.21
Property Description
Welcome to 21232 Rosetta Place, a stunning 5-bedroom, 3.5-bathroom home located in the amenity rich Ashburn Village neighborhood.
Step inside and be greeted by a wealth of desirable features, including a remodeled kitchen with white shaker style cabinets, quartz countertops, and stainless steel appliances. The primary bathroom has also been tastefully remodeled to include a free standing tub, glass enclosed shower and black hex tile with white subway accents. Freshly painted in SW "Elder White" with accent interior doors in SW "Tricorn Black," this home exudes modern elegance. All the carpet was just replaced on the upper level. The main level has hardwood throughout and LVP in the kitchen.
Entertain or simply unwind on the large deck, or enjoy the brick patio on the lower level. The basement provides additional space for recreation or relaxation, while the formal dining room/kitchen is perfect for hosting gatherings.
For those seeking an active lifestyle, the property backs to woods and Beaverdam Run, offering serene views and outdoor opportunities. Plus, the community amenities include several outdoor pools, indoor pool, basketball courts, tennis courts, and a full gym.
Conveniently located less than 3 miles from the Ashburn Metro Station, this home combines comfort, style, and accessibility. Don't miss the opportunity to make this exceptional property your own. Schedule a viewing today and experience the best of Ashburn living!
Location
State VA
County Loudoun
Zoning PDH4
Rooms
Other Rooms Living Room, Dining Room, Primary Bedroom, Bedroom 2, Bedroom 3, Bedroom 4, Bedroom 5, Kitchen, Family Room, Foyer, Laundry, Recreation Room, Utility Room, Bonus Room, Primary Bathroom, Full Bath
Basement Walkout Level, Fully Finished, Daylight, Full, Interior Access, Outside Entrance, Windows
Interior
Interior Features Breakfast Area, Carpet, Ceiling Fan(s), Crown Moldings, Dining Area, Family Room Off Kitchen, Floor Plan - Traditional, Formal/Separate Dining Room, Kitchen - Eat-In, Kitchen - Gourmet, Kitchen - Island, Kitchen - Table Space, Pantry, Primary Bath(s), Soaking Tub, Stall Shower, Tub Shower, Upgraded Countertops, Walk-in Closet(s), Wood Floors
Hot Water Natural Gas
Heating Forced Air
Cooling Ceiling Fan(s), Central A/C
Flooring Hardwood, Wood, Carpet
Fireplaces Number 1
Fireplaces Type Mantel(s)
Equipment Cooktop - Down Draft, Dishwasher, Disposal, Water Heater, Stainless Steel Appliances, Oven - Wall, Refrigerator, Washer
Furnishings No
Fireplace Y
Window Features Double Pane
Appliance Cooktop - Down Draft, Dishwasher, Disposal, Water Heater, Stainless Steel Appliances, Oven - Wall, Refrigerator, Washer
Heat Source Natural Gas
Laundry Main Floor, Has Laundry
Exterior
Exterior Feature Deck(s), Patio(s)
Parking Features Garage - Front Entry, Garage Door Opener
Garage Spaces 2.0
Fence Picket, Fully
Amenities Available Basketball Courts, Bike Trail, Club House, Common Grounds, Community Center, Exercise Room, Fitness Center, Jog/Walk Path, Lake, Picnic Area, Pool - Outdoor, Pool - Indoor, Recreational Center, Soccer Field, Swimming Pool, Tennis Courts, Tot Lots/Playground
Water Access N
View Trees/Woods
Accessibility None
Porch Deck(s), Patio(s)
Attached Garage 2
Total Parking Spaces 2
Garage Y
Building
Lot Description Backs - Open Common Area, Backs to Trees, Cul-de-sac, No Thru Street, Open, Premium, Private
Story 3
Foundation Concrete Perimeter
Sewer Public Sewer
Water Public
Architectural Style Colonial
Level or Stories 3
Additional Building Above Grade, Below Grade
Structure Type Dry Wall,Vaulted Ceilings,9'+ Ceilings
New Construction N
Schools
Elementary Schools Discovery
Middle Schools Farmwell Station
High Schools Broad Run
School District Loudoun County Public Schools
Others
HOA Fee Include Common Area Maintenance,Management,Pool(s),Pier/Dock Maintenance,Recreation Facility,Reserve Funds,Snow Removal,Trash
Senior Community No
Tax ID 087409579000
Ownership Fee Simple
SqFt Source Assessor
Security Features Main Entrance Lock
Acceptable Financing Conventional, Cash, VA, FHA
Listing Terms Conventional, Cash, VA, FHA
Financing Conventional,Cash,VA,FHA
Special Listing Condition Standard
Read Less Info
Want to know what your home might be worth? Contact us for a FREE valuation!

Our team is ready to help you sell your home for the highest possible price ASAP

Bought with Scott Sachs • Compass

"My job is to find and attract mastery-based agents to the office, protect the culture, and make sure everyone is happy! "






