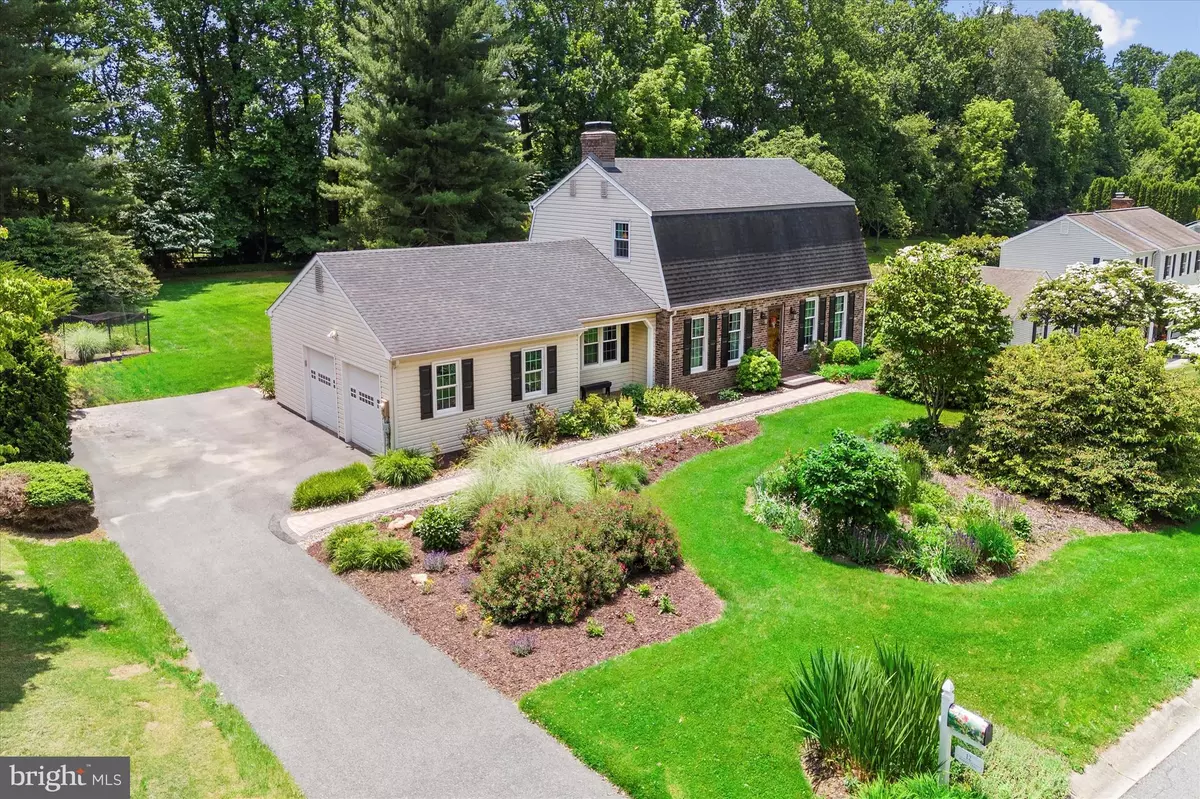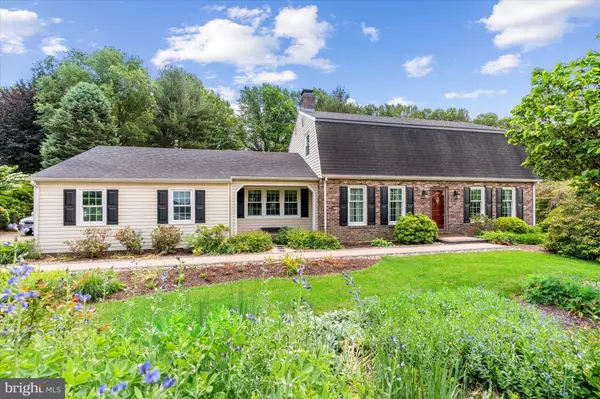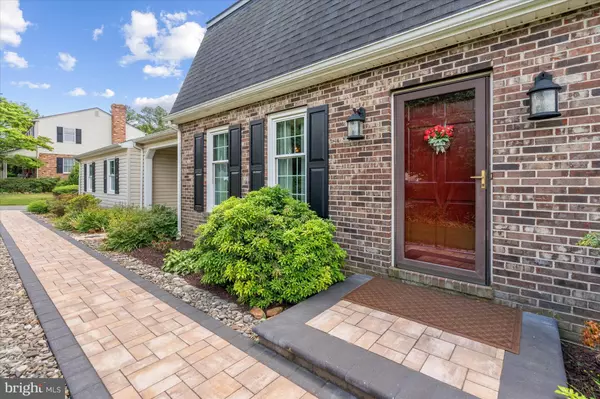$575,000
$545,000
5.5%For more information regarding the value of a property, please contact us for a free consultation.
4 Beds
3 Baths
2,300 SqFt
SOLD DATE : 07/19/2024
Key Details
Sold Price $575,000
Property Type Single Family Home
Sub Type Detached
Listing Status Sold
Purchase Type For Sale
Square Footage 2,300 sqft
Price per Sqft $250
Subdivision Jarrell Farms
MLS Listing ID DENC2062408
Sold Date 07/19/24
Style Colonial
Bedrooms 4
Full Baths 2
Half Baths 1
HOA Y/N N
Abv Grd Liv Area 2,300
Originating Board BRIGHT
Year Built 1977
Annual Tax Amount $3,984
Tax Year 2022
Lot Size 0.750 Acres
Acres 0.75
Lot Dimensions 125 x 262
Property Description
Discover your dream home in the highly sought-after community of Jarrell Farms. This charming Dutch colonial sits on a generous .75-acre lot, offering an extra level of privacy perfect for those seeking a tranquil retreat. Upon arrival, you'll be captivated by the home's stunning landscaping and custom paver walkway. Step inside to a welcoming foyer that seamlessly connects the spacious living room, dining room, and kitchen, making it ideal for daily living and entertaining. The kitchen is a chef's delight, featuring modern soapstone countertops, a double oven, a custom island, and solid hickory cabinetry. A beautiful two-sided brick fireplace adds warmth to both the kitchen and the adjacent family room, which is enhanced by French doors leading to a serene screened-in porch. This relaxing space offers shade and privacy, creating the perfect environment for unwinding. Descend from the porch to find a lush, expansive, and level private yard—an outdoor oasis with endless possibilities. Inside, the main level includes a secluded bedroom that could also serve as an office, an expansive laundry/mud room with an exterior door, and a convenient half bath. Upstairs, the private owner's suite impresses with generous closet space and a newly renovated primary bath just completed in the Spring of 2024. This luxurious bath features an expanded shower with custom tile and a seamless glass enclosure, LVP flooring, a double vanity with quartz top, all-new fixtures, and a built-in storage cabinet. The second floor also offers a hall bath with a tile surround tub/shower combination and a large vanity, serving the two additional bedrooms which are spacious and boast ample closet space. Additionally, the home includes an unfinished basement, ready for your personal touch or for use as extra storage. Notable updates to the home include new windows (2020), roof replacement (2017), new electrical panel (2019), driveway/back paver walkway (2018), front walkway (2021) and a water heater and HVAC system both replaced within the last nine years. Seller is in the process of replacing the septic system and will be completed prior to closing. Impeccably maintained and located within close proximity to shopping centers, health clubs, county parks, and in the North Star Elementary School feeder pattern, this home is a true gem waiting to be discovered. Don't miss the opportunity to make this special property your own!
Location
State DE
County New Castle
Area Newark/Glasgow (30905)
Zoning NC21
Rooms
Other Rooms Living Room, Dining Room, Primary Bedroom, Bedroom 2, Bedroom 3, Bedroom 4, Kitchen, Family Room, Laundry, Screened Porch
Basement Full, Interior Access, Unfinished
Main Level Bedrooms 1
Interior
Interior Features Ceiling Fan(s), Combination Kitchen/Living, Dining Area, Entry Level Bedroom, Family Room Off Kitchen, Pantry, Primary Bath(s), Recessed Lighting, Stall Shower, Tub Shower, Upgraded Countertops
Hot Water Natural Gas
Cooling Central A/C
Flooring Carpet, Ceramic Tile, Laminated, Luxury Vinyl Plank
Fireplaces Number 1
Fireplaces Type Brick, Double Sided, Fireplace - Glass Doors
Equipment Built-In Range, Dishwasher, Microwave, Oven - Double, Range Hood
Fireplace Y
Appliance Built-In Range, Dishwasher, Microwave, Oven - Double, Range Hood
Heat Source Natural Gas
Laundry Main Floor
Exterior
Exterior Feature Porch(es), Breezeway, Screened
Parking Features Additional Storage Area, Built In, Garage - Side Entry, Garage Door Opener, Inside Access
Garage Spaces 6.0
Water Access N
Accessibility None
Porch Porch(es), Breezeway, Screened
Attached Garage 2
Total Parking Spaces 6
Garage Y
Building
Lot Description Cul-de-sac, Front Yard, Level, Partly Wooded, Rear Yard
Story 2
Foundation Block
Sewer On Site Septic
Water Public
Architectural Style Colonial
Level or Stories 2
Additional Building Above Grade, Below Grade
New Construction N
Schools
Elementary Schools North Star
School District Red Clay Consolidated
Others
Senior Community No
Tax ID 08-024.10-100
Ownership Fee Simple
SqFt Source Estimated
Acceptable Financing Cash, Conventional, FHA, VA
Listing Terms Cash, Conventional, FHA, VA
Financing Cash,Conventional,FHA,VA
Special Listing Condition Standard
Read Less Info
Want to know what your home might be worth? Contact us for a FREE valuation!

Our team is ready to help you sell your home for the highest possible price ASAP

Bought with Dustin Oldfather • Compass
"My job is to find and attract mastery-based agents to the office, protect the culture, and make sure everyone is happy! "






