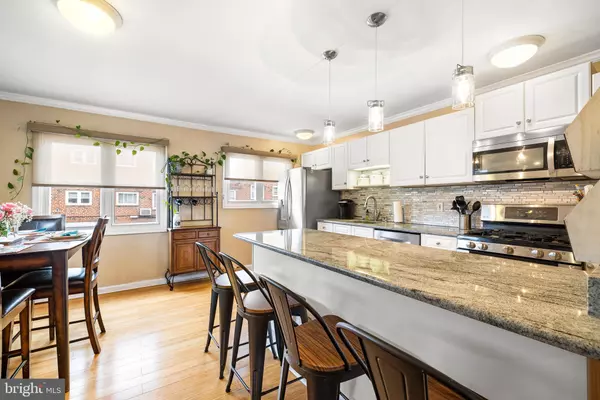$400,000
$409,000
2.2%For more information regarding the value of a property, please contact us for a free consultation.
3 Beds
2 Baths
1,386 SqFt
SOLD DATE : 07/19/2024
Key Details
Sold Price $400,000
Property Type Townhouse
Sub Type End of Row/Townhouse
Listing Status Sold
Purchase Type For Sale
Square Footage 1,386 sqft
Price per Sqft $288
Subdivision East Falls
MLS Listing ID PAPH2364462
Sold Date 07/19/24
Style Straight Thru
Bedrooms 3
Full Baths 2
HOA Y/N N
Abv Grd Liv Area 1,386
Originating Board BRIGHT
Year Built 1953
Annual Tax Amount $3,790
Tax Year 2023
Lot Size 1,777 Sqft
Acres 0.04
Lot Dimensions 21.00 x 85.00
Property Description
Look no further...Off Street Parking, Fenced in Yard, Quiet, off the beaten track neighborhood, walkable to the East Falls Train Station, Wissahickon Brewery, Fiorino, Vault & Vine, In Riva, Kelly Drive, Wissahickon trails, East Falls Library, Thomas Jefferson University East Falls Campus, and so much more, this 3 bedroom, 2 full bathrooms, with finished basement home on a corner lot checks all the boxes. Situated up on the hill with great Center City views, you will love sitting on your front porch to watch the skyline twinkling every night. Then enter into the open living room with great natural light...proceed to the updated eat in kitchen that features a breakfast bar, granite counters, stainless steel appliances and great cabinets for all your kitchen storage needs. On the second floor, you will find two guest bedrooms (one currently being used as an office space) one full bathroom and the primary bedroom with three decent sized closets. Don't forget the Finished Basement that is perfect for a play room, extra den or guest space or work from home space. Unlike the other homes in this community this home has an additional full bathroom in the basement perfect for guests. Laundry and utilities are housed in the hallway next to the finished basement area that leads to the back driveway. There is also another exit/walk out from the basement on the side of home by the fenced in yard, perfect for playing with your dog, enjoying a BBQ with family and friends or gardening. The former garage is now storage space, perfect for bikes and overflow and still accessed from the driveway. Don't miss your opportunity to take a look at this home and experience this very special community.
Location
State PA
County Philadelphia
Area 19129 (19129)
Zoning RSA5
Rooms
Basement Fully Finished
Main Level Bedrooms 3
Interior
Hot Water Natural Gas
Heating Forced Air
Cooling Central A/C
Fireplace N
Heat Source Natural Gas
Laundry Has Laundry
Exterior
Garage Spaces 1.0
Water Access N
Accessibility None
Total Parking Spaces 1
Garage N
Building
Story 2
Foundation Concrete Perimeter
Sewer Public Sewer
Water Public
Architectural Style Straight Thru
Level or Stories 2
Additional Building Above Grade, Below Grade
New Construction N
Schools
School District The School District Of Philadelphia
Others
Senior Community No
Tax ID 383127200
Ownership Fee Simple
SqFt Source Assessor
Special Listing Condition Standard
Read Less Info
Want to know what your home might be worth? Contact us for a FREE valuation!

Our team is ready to help you sell your home for the highest possible price ASAP

Bought with Katie Marino • Compass RE
"My job is to find and attract mastery-based agents to the office, protect the culture, and make sure everyone is happy! "






