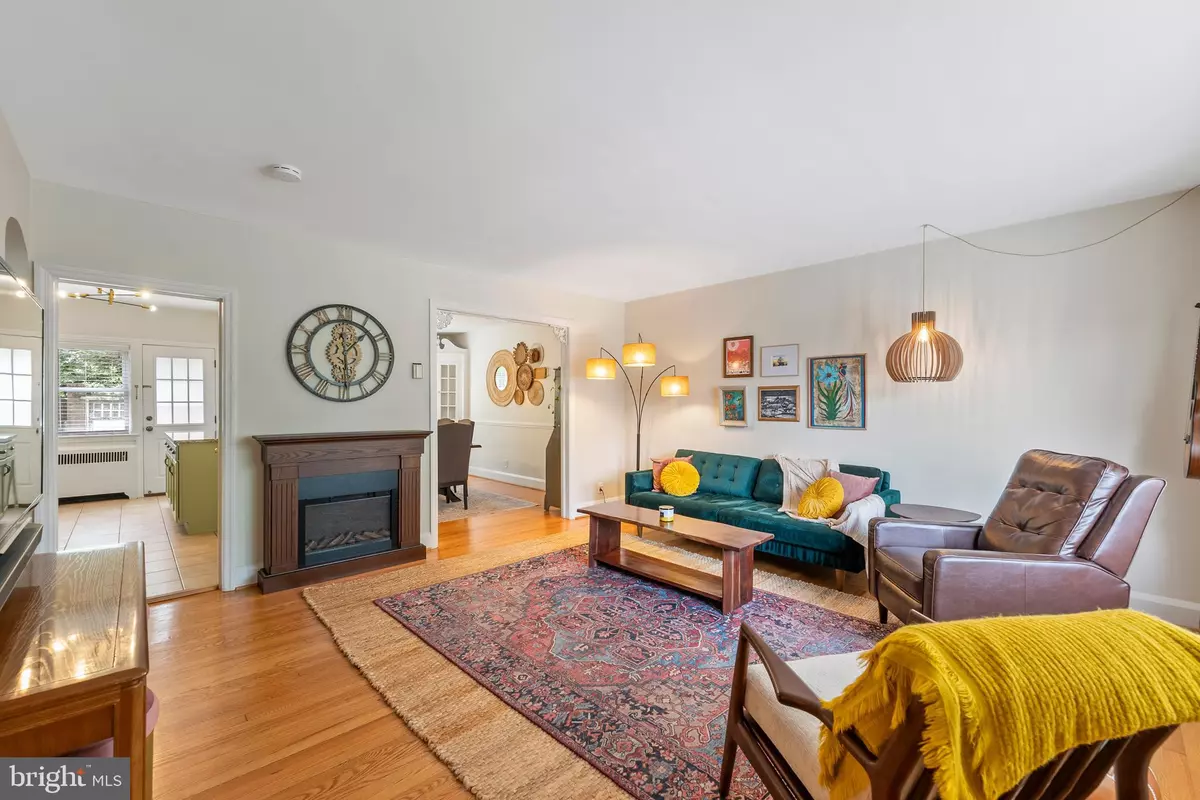$365,000
$365,000
For more information regarding the value of a property, please contact us for a free consultation.
3 Beds
2 Baths
1,592 SqFt
SOLD DATE : 07/19/2024
Key Details
Sold Price $365,000
Property Type Townhouse
Sub Type Interior Row/Townhouse
Listing Status Sold
Purchase Type For Sale
Square Footage 1,592 sqft
Price per Sqft $229
Subdivision Symington Avenue
MLS Listing ID MDBC2099002
Sold Date 07/19/24
Style Colonial
Bedrooms 3
Full Baths 2
HOA Y/N N
Abv Grd Liv Area 1,292
Originating Board BRIGHT
Year Built 1940
Annual Tax Amount $2,343
Tax Year 2024
Lot Size 2,100 Sqft
Acres 0.05
Property Description
Welcome to your dream home in the highly sought-after Symington community of Catonsville! This beautiful townhome boasts 3 bedrooms and 2 full baths, blending classic charm with modern amenities. You'll be captivated by the timeless elegance of built-ins, gleaming hardwood floors, and a durable mixed slate roof (10-year Maintenace warranty from 2018). Step into the recently remodeled kitchen (2023), a chef's delight featuring stainless steel appliances, a spacious center island, and an adjoining dining room illuminated by contemporary light fixtures. This space perfectly balances a mix of modern and classic design elements, creating a warm and inviting atmosphere for both everyday living and entertaining. The upper level is a sanctuary of comfort, offering a spacious primary bedroom with a walk-in closet and two additional generously sized rooms, all adorned with neutral paint. The expansive lower level provides ample storage and more built-ins, making organization a breeze. A walk-up basement staircase leads to a fully fenced backyard, a serene oasis with mature landscaping and trees, perfect for outdoor relaxation and activities. Additionally, this home includes a 1-car parking garage, ensuring off-street parking convenience. Don't miss the opportunity to make this stunning townhome in Symington your own!
Location
State MD
County Baltimore
Zoning RESIDENTIAL
Rooms
Other Rooms Living Room, Dining Room, Primary Bedroom, Bedroom 2, Bedroom 3, Kitchen, Game Room, Utility Room
Basement Full, Fully Finished
Interior
Interior Features Upgraded Countertops, Built-Ins, Ceiling Fan(s), Combination Kitchen/Dining, Combination Dining/Living, Family Room Off Kitchen, Floor Plan - Open, Kitchen - Gourmet, Wood Floors
Hot Water Natural Gas
Heating Radiator
Cooling Central A/C
Equipment Washer/Dryer Hookups Only, Dishwasher, Dryer, Microwave, Oven/Range - Gas, Refrigerator, Washer
Fireplace N
Window Features Double Pane,Insulated
Appliance Washer/Dryer Hookups Only, Dishwasher, Dryer, Microwave, Oven/Range - Gas, Refrigerator, Washer
Heat Source Natural Gas
Laundry Has Laundry, Lower Floor, Basement
Exterior
Exterior Feature Patio(s)
Parking Features Garage - Front Entry
Garage Spaces 1.0
Water Access N
Roof Type Rubber,Slate
Accessibility None
Porch Patio(s)
Total Parking Spaces 1
Garage Y
Building
Story 3
Foundation Concrete Perimeter
Sewer Public Sewer
Water Public
Architectural Style Colonial
Level or Stories 3
Additional Building Above Grade, Below Grade
New Construction N
Schools
School District Baltimore County Public Schools
Others
Senior Community No
Tax ID 04010118000550
Ownership Fee Simple
SqFt Source Assessor
Special Listing Condition Standard
Read Less Info
Want to know what your home might be worth? Contact us for a FREE valuation!

Our team is ready to help you sell your home for the highest possible price ASAP

Bought with Sophia Nicole Marquez • AB & Co Realtors, Inc.
"My job is to find and attract mastery-based agents to the office, protect the culture, and make sure everyone is happy! "






