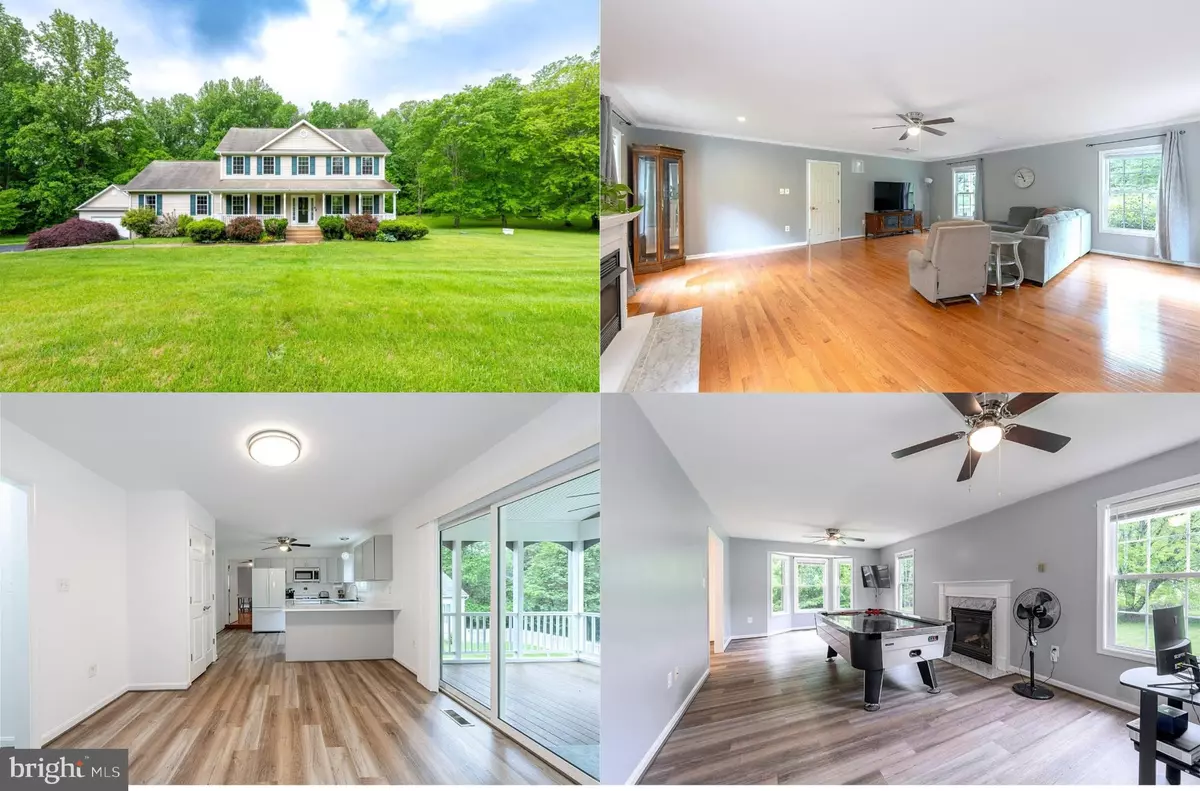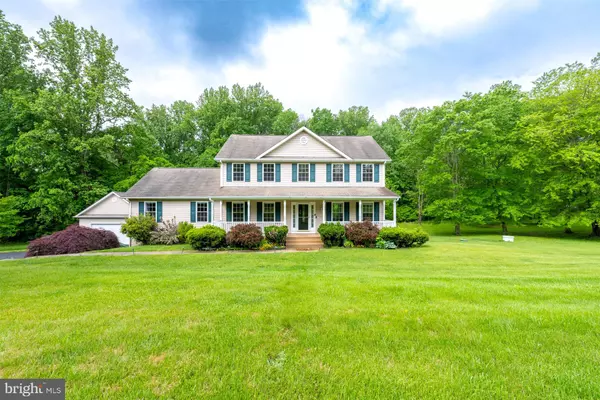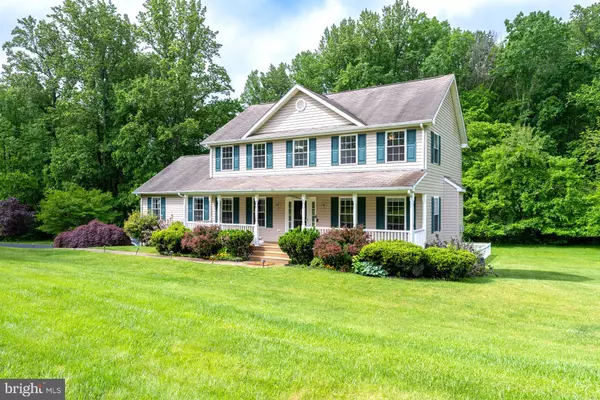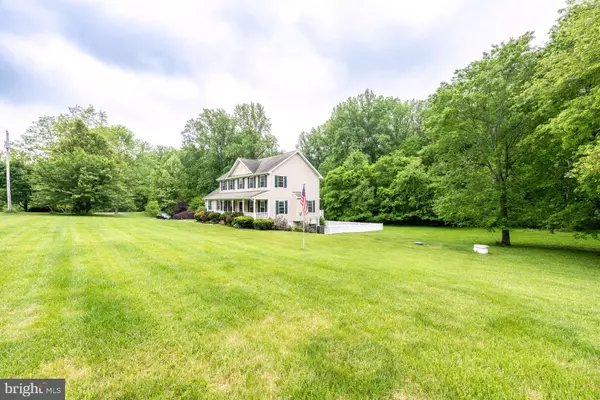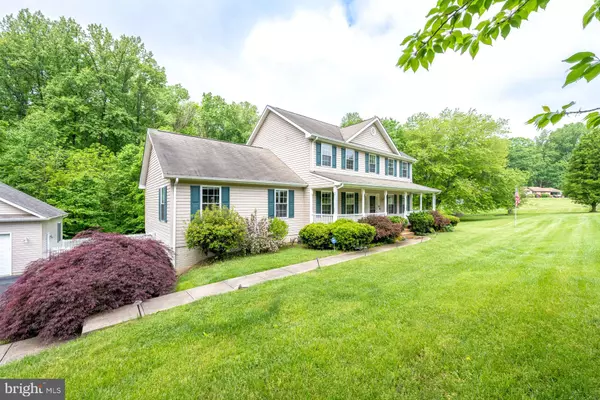$582,500
$589,900
1.3%For more information regarding the value of a property, please contact us for a free consultation.
4 Beds
4 Baths
4,032 SqFt
SOLD DATE : 07/22/2024
Key Details
Sold Price $582,500
Property Type Single Family Home
Sub Type Detached
Listing Status Sold
Purchase Type For Sale
Square Footage 4,032 sqft
Price per Sqft $144
Subdivision Churchill
MLS Listing ID VACU2007680
Sold Date 07/22/24
Style Colonial
Bedrooms 4
Full Baths 3
Half Baths 1
HOA Y/N N
Abv Grd Liv Area 2,516
Originating Board BRIGHT
Year Built 2003
Annual Tax Amount $2,740
Tax Year 2022
Lot Size 1.820 Acres
Acres 1.82
Property Description
Nestled on a beautiful and private 1.82 acres this stunning 4 bedroom, 3.5 bath colonial delivers a host of upgrades and modern luxuries, plenty of living space on 3 finished levels, and a serene living space both inside and out. The beauty begins outside with a tailored siding exterior, charming front porch, an oversized driveway, 2-car attached garage and 2-car detached garage, fabulous screened porch, gardener's shed, and a lush expansive yard with vibrant landscaping and a fully fenced area, all surrounded by majestic trees creating wonderful outdoor spaces. Inside, an open floor plan, fresh on trend neutral paint, chic upgraded lighting, new contemporary lighted ceiling fans, beautiful new luxury vinyl plank flooring, hardwoods, 2 gas fireplaces, an upgraded kitchen with gleaming new quartz countertops, updated baths, and an abundance of windows are just some of the features that make this home so special. ****** Upgrades including a state-of-the-art heating and air conditioning system with a mini-split in the detached garage, which is also floored and has ceiling storage for additional utility, a private propane system from Holtzman, discreetly underground with a 400-gallon dual system, ensuring energy efficiency, whole house humidifier, new garage door opener and garage electrical outlet for an RV with additional voltage, new toilets, and more make it move-in ready! ****** An open foyer welcomes you home as rich wide plank flooring ushers you into the spacious and airy living room featuring walls of windows including a bay window that fills the space with natural light illuminating neutral designer paint, dual ceiling fans, and an elegant fireplace with marble surround. Opposite the foyer, the formal dining room is accented by a glass shaded chandelier adding refined style. The upgraded kitchen stirs the senses with beautiful new quartz countertops, an abundance of cabinetry, quality appliances, and a peninsula with bar seating that opens to the breakfast room that is ideal for daily dining. Here, sliding glass doors open to the screened porch with descending steps to the fully fenced area of the yard with lush grassy lawn and majestic trees beyond, seamlessly blending indoor and outdoor living and relaxation! Back inside, the family room with gleaming hardwood flooring and a 2nd cozy fireplace invites you to relax and unwind, while a powder room adds convenience. ****** Upstairs, the owner's suite boasting hardwood flooring, a contemporary lighted ceiling fan, walk-in closet, and en suite bath with a separate soaking tub and glass enclosed shower is your own private retreat! Down the hall, three additional bright and cheerful bedrooms share easy access to the beautifully appointed hall bath updated with a granite topped rectangular sink vanity, and tub/shower. ****** The expansive walk-out lower level with separate areas for games, media, and exercise provides loads of additional and versatile living space. An additional full bath, laundry room, lots of storage space, and the convenience of Fios availability for high speed connectivity completes the comfort and luxury of this wonderful home. ****** All this in a peaceful and idyllic setting with easy access to shopping, dining, entertainment options, parks, and major routes! If you're looking for an exceptional home with beautiful design and style, and ultimate quality, then you have found it!
Location
State VA
County Culpeper
Zoning RA
Rooms
Other Rooms Living Room, Dining Room, Primary Bedroom, Bedroom 2, Bedroom 3, Bedroom 4, Kitchen, Game Room, Family Room, Foyer, Breakfast Room, Laundry, Recreation Room, Primary Bathroom, Full Bath, Half Bath, Screened Porch
Basement Fully Finished, Rear Entrance, Walkout Level
Interior
Interior Features Attic, Breakfast Area, Carpet, Ceiling Fan(s), Crown Moldings, Dining Area, Family Room Off Kitchen, Floor Plan - Open, Formal/Separate Dining Room, Kitchen - Gourmet, Kitchen - Table Space, Pantry, Primary Bath(s), Soaking Tub, Stall Shower, Tub Shower, Upgraded Countertops, Walk-in Closet(s), Wood Floors
Hot Water Propane
Heating Heat Pump - Gas BackUp, Zoned
Cooling Ceiling Fan(s), Central A/C, Zoned
Flooring Carpet, Hardwood, Luxury Vinyl Plank, Vinyl
Fireplaces Number 2
Fireplaces Type Fireplace - Glass Doors, Gas/Propane, Mantel(s), Marble
Equipment Built-In Microwave, Dishwasher, Disposal, Dryer - Electric, Exhaust Fan, Humidifier, Icemaker, Oven/Range - Electric, Refrigerator, Washer, Water Heater
Fireplace Y
Window Features Double Hung,Insulated,Bay/Bow
Appliance Built-In Microwave, Dishwasher, Disposal, Dryer - Electric, Exhaust Fan, Humidifier, Icemaker, Oven/Range - Electric, Refrigerator, Washer, Water Heater
Heat Source Propane - Leased, Electric
Laundry Lower Floor, Washer In Unit, Dryer In Unit
Exterior
Exterior Feature Porch(es), Screened, Patio(s)
Parking Features Garage - Side Entry, Garage Door Opener, Additional Storage Area, Oversized
Garage Spaces 4.0
Fence Rear, Picket, Decorative
Water Access N
View Garden/Lawn, Trees/Woods, Scenic Vista
Accessibility None
Porch Porch(es), Screened, Patio(s)
Attached Garage 2
Total Parking Spaces 4
Garage Y
Building
Lot Description Backs to Trees, Corner, Landscaping, Partly Wooded, Premium, Private
Story 3
Foundation Permanent
Sewer Septic = # of BR
Water Private/Community Water, Community, Well
Architectural Style Colonial
Level or Stories 3
Additional Building Above Grade, Below Grade
New Construction N
Schools
Elementary Schools Sycamore Park
Middle Schools Culpeper
High Schools Culpeper County
School District Culpeper County Public Schools
Others
Senior Community No
Tax ID 31G 1 52
Ownership Fee Simple
SqFt Source Assessor
Security Features Electric Alarm,Security System
Special Listing Condition Standard
Read Less Info
Want to know what your home might be worth? Contact us for a FREE valuation!

Our team is ready to help you sell your home for the highest possible price ASAP

Bought with Melissa A Syverson • EXP Realty, LLC
"My job is to find and attract mastery-based agents to the office, protect the culture, and make sure everyone is happy! "

