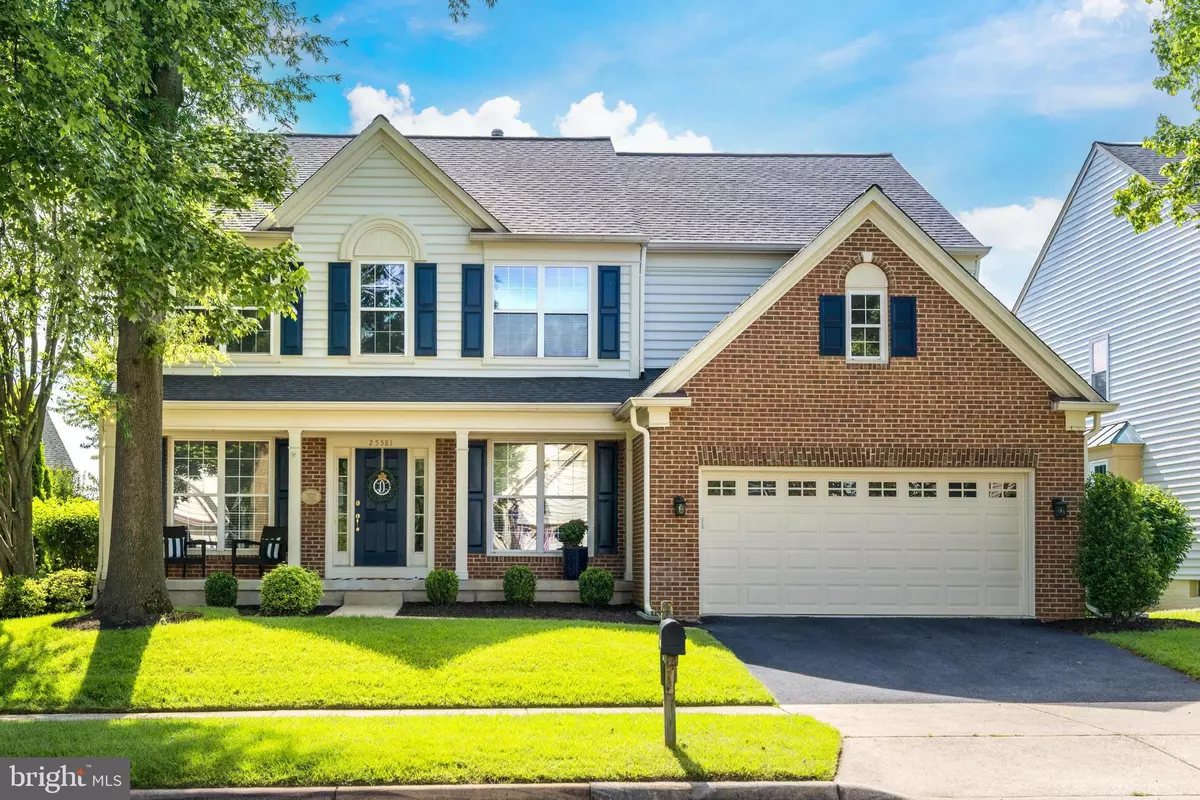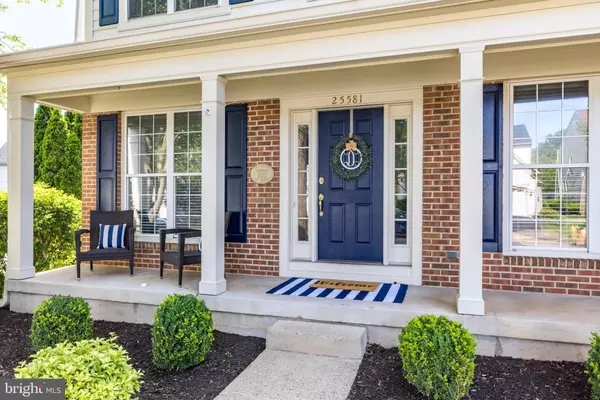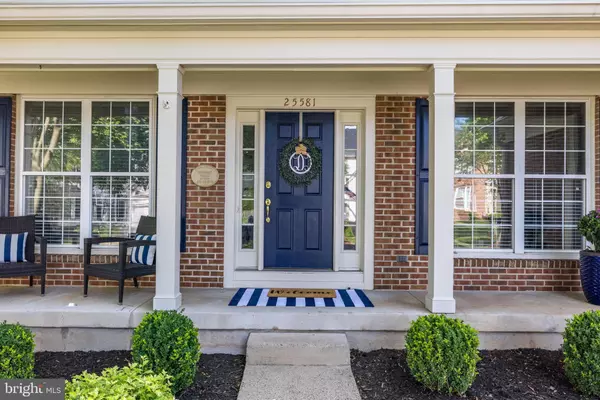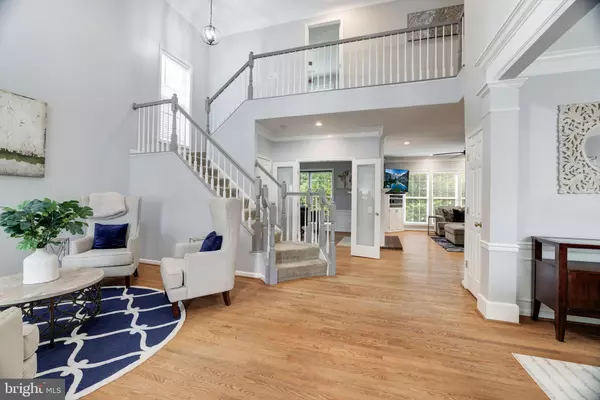$1,100,000
$1,035,000
6.3%For more information regarding the value of a property, please contact us for a free consultation.
4 Beds
4 Baths
3,960 SqFt
SOLD DATE : 07/23/2024
Key Details
Sold Price $1,100,000
Property Type Single Family Home
Sub Type Detached
Listing Status Sold
Purchase Type For Sale
Square Footage 3,960 sqft
Price per Sqft $277
Subdivision South Riding
MLS Listing ID VALO2072864
Sold Date 07/23/24
Style Colonial
Bedrooms 4
Full Baths 3
Half Baths 1
HOA Fees $97/mo
HOA Y/N Y
Abv Grd Liv Area 2,638
Originating Board BRIGHT
Year Built 1996
Annual Tax Amount $8,298
Tax Year 2024
Lot Size 6,534 Sqft
Acres 0.15
Property Description
Don't miss out on 25581 Upper Clubhouse Drive, a stunning 4 bedroom, 3.5 bath colonial in the desirable South Riding neighborhood, this home is ready for you! The neutral paint and tasteful finishes make the perfect backdrop for your furnishings. You're going to fall in love with the spacious layout - perfect for family time and entertaining alike. A separate dining room and private office cater to formal gatherings while the eat-in kitchen is ideal for more casual family time. Upgrades throughout include crown molding and trim, gleaming hardwood floors, updated modern bathrooms, and more. The gourmet kitchen features all new appliances, quartz countertops, a large center island, and a butler's pantry with wine storage. Enjoy a cozy family room with a centerpiece fireplace and ample natural sunlight. 4 generous bedrooms upstairs include the primary bedroom with a walk-in closet and a spa-like en-suite bath featuring a soaking tub and double vanities. The walk-out lower level features a sauna, full bath, stone bar and theater room. Enjoy your personal outdoor oasis with a spacious deck and lower patio combination featuring a built-in hot tub and surrounded by trees - perfect for hosting friends and family or relaxing with a good book. A 2-car garage offers ample storage space. Take advantage of all the community amenities including a swimming pool, tennis courts, basketball courts, tot lots and more. Minutes to shopping, dining, grocers, and major commuter routes. Enjoy, and welcome home!
This home is being sold with the help of a Relo Company - Please see information on how to make an offer for more information.
Location
State VA
County Loudoun
Zoning PDH4
Rooms
Basement Fully Finished, Improved, Daylight, Full, Walkout Level
Interior
Interior Features Crown Moldings, Ceiling Fan(s), Breakfast Area, Dining Area, Family Room Off Kitchen, Formal/Separate Dining Room, Kitchen - Eat-In, Kitchen - Island, Kitchen - Table Space, Pantry, Primary Bath(s), Recessed Lighting, Wainscotting, Walk-in Closet(s), Wood Floors, Built-Ins, Butlers Pantry, Chair Railings, Kitchen - Gourmet, Sauna, Upgraded Countertops, Wine Storage
Hot Water Natural Gas
Heating Forced Air
Cooling Central A/C, Ceiling Fan(s)
Flooring Hardwood
Fireplaces Number 1
Fireplaces Type Brick, Mantel(s), Double Sided
Equipment Built-In Microwave, Cooktop, Dishwasher, Disposal, Icemaker, Oven - Double, Refrigerator, Stainless Steel Appliances, Washer, Dryer
Fireplace Y
Window Features Bay/Bow
Appliance Built-In Microwave, Cooktop, Dishwasher, Disposal, Icemaker, Oven - Double, Refrigerator, Stainless Steel Appliances, Washer, Dryer
Heat Source Electric
Laundry Main Floor
Exterior
Exterior Feature Deck(s), Porch(es)
Parking Features Additional Storage Area
Garage Spaces 4.0
Fence Fully
Amenities Available Pool - Outdoor, Tennis Courts, Basketball Courts, Jog/Walk Path, Tot Lots/Playground, Dog Park
Water Access N
View Trees/Woods
Roof Type Architectural Shingle
Accessibility None
Porch Deck(s), Porch(es)
Attached Garage 2
Total Parking Spaces 4
Garage Y
Building
Lot Description Rear Yard
Story 3
Foundation Slab
Sewer Public Sewer
Water Public
Architectural Style Colonial
Level or Stories 3
Additional Building Above Grade, Below Grade
Structure Type Tray Ceilings
New Construction N
Schools
Elementary Schools Hutchison Farm
Middle Schools J. Michael Lunsford
High Schools Freedom
School District Loudoun County Public Schools
Others
HOA Fee Include Snow Removal,Trash,Management,Pool(s)
Senior Community No
Tax ID 129470657000
Ownership Fee Simple
SqFt Source Assessor
Special Listing Condition Standard
Read Less Info
Want to know what your home might be worth? Contact us for a FREE valuation!

Our team is ready to help you sell your home for the highest possible price ASAP

Bought with John Hong Pham Jr. • KW United
"My job is to find and attract mastery-based agents to the office, protect the culture, and make sure everyone is happy! "






