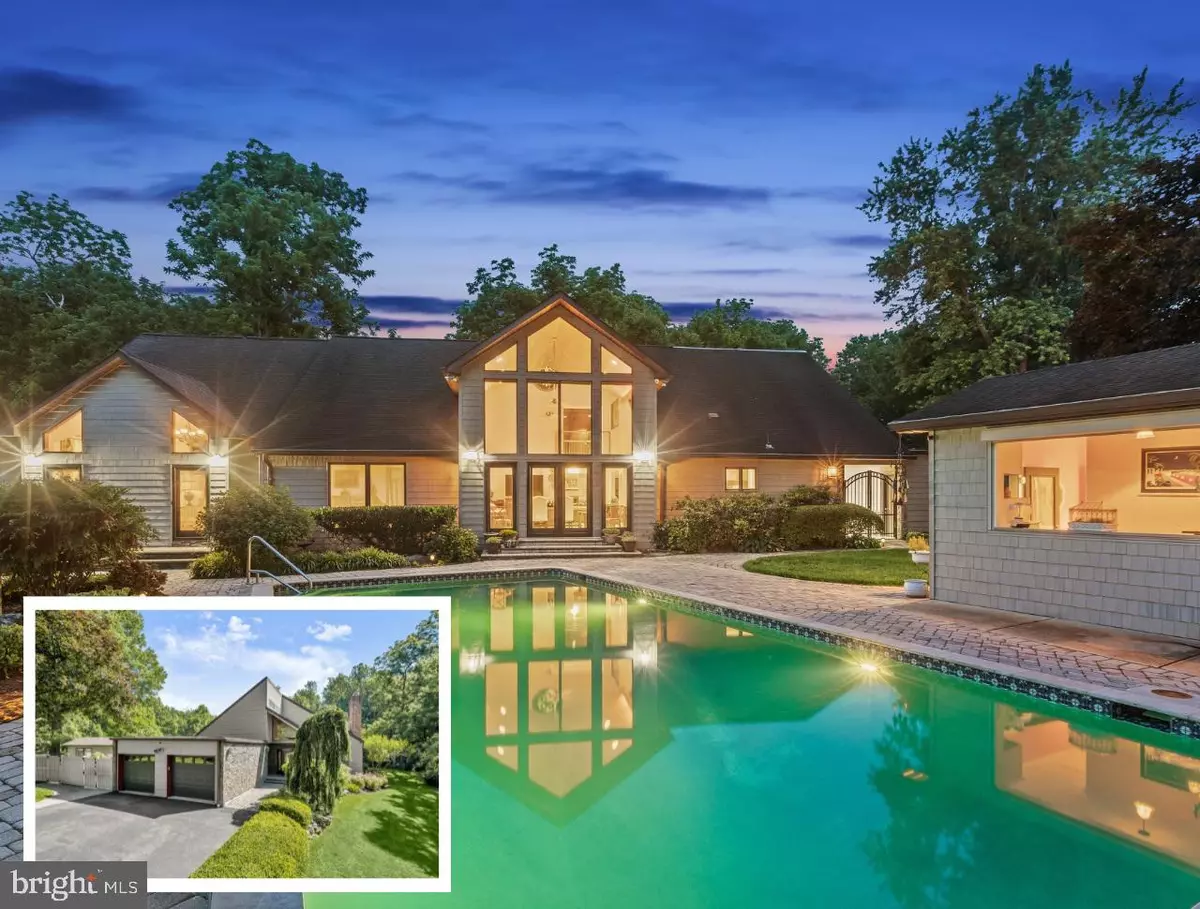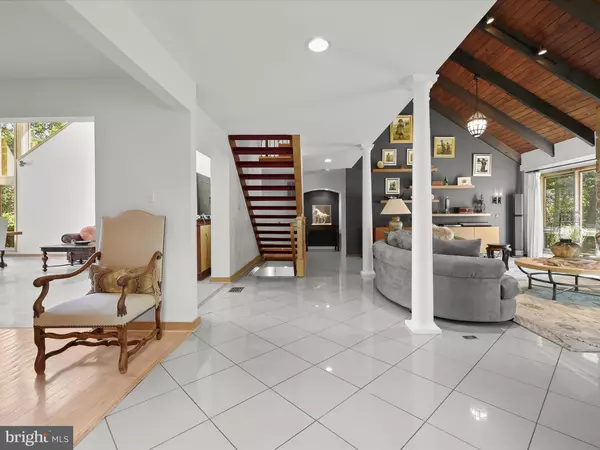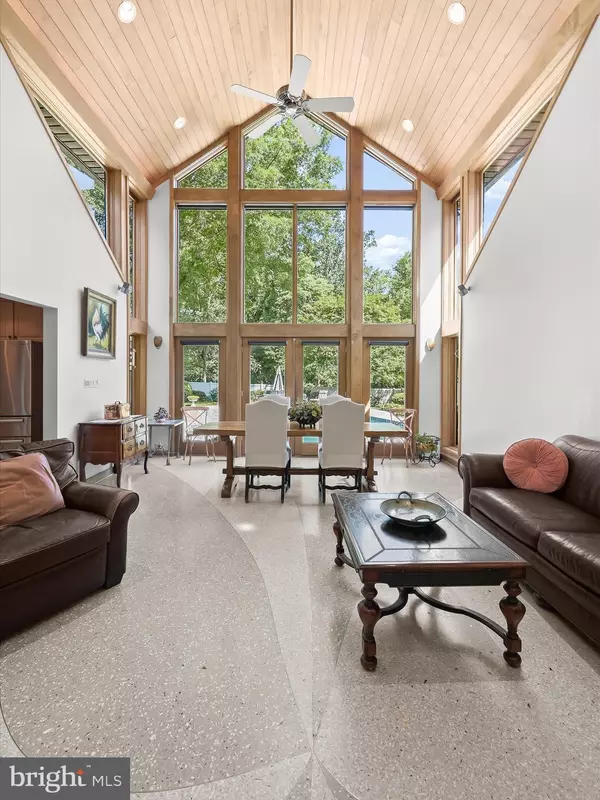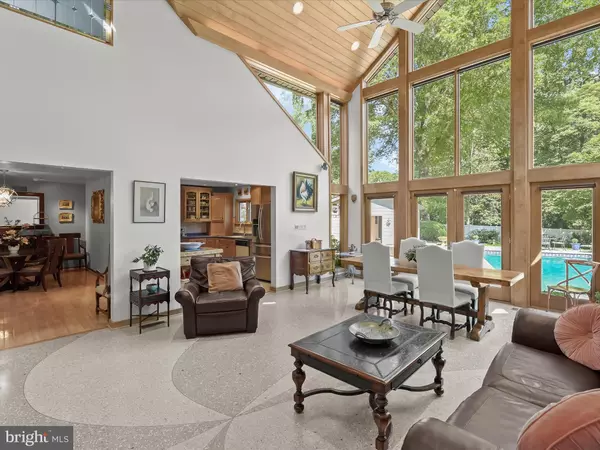$1,150,000
$1,200,000
4.2%For more information regarding the value of a property, please contact us for a free consultation.
6 Beds
5 Baths
7,094 SqFt
SOLD DATE : 07/23/2024
Key Details
Sold Price $1,150,000
Property Type Single Family Home
Sub Type Detached
Listing Status Sold
Purchase Type For Sale
Square Footage 7,094 sqft
Price per Sqft $162
Subdivision Burtonsville
MLS Listing ID MDMC2133642
Sold Date 07/23/24
Style Contemporary
Bedrooms 6
Full Baths 3
Half Baths 2
HOA Y/N N
Abv Grd Liv Area 4,927
Originating Board BRIGHT
Year Built 1976
Annual Tax Amount $731
Tax Year 2024
Lot Size 2.090 Acres
Acres 2.09
Property Description
Discover the epitome of luxury living in this rarely available Timber Hill home, nestled on a sprawling 2.09-acre lot. This exquisite property boasts multiple additions, including a magnificent three-level expansion completed in 2009, featuring custom finishes and high-end details throughout. The outdoor oasis includes an inground pool, creating a perfect retreat for relaxation and entertainment. As you approach, the exterior stone accents and the decorative finished front porch and breezeway set the tone for the elegance within. Step inside to a stunning Terrazzo foyer, complemented by freshly painted interiors that exude sophistication. The Great Room is a breathtaking centerpiece with its two-story ceiling, floor-to-ceiling windows, and solid tongue-and-groove maple-planked ceiling. The Terrazzo floor, inlaid with marble and mother of pearl, adds a touch of opulence. Adjacent to the Great Room, the dining room seamlessly connects to the kitchen, which features Corian counters, wall ovens, and recessed lighting. The living room is equally impressive with a vaulted wood-planked ceiling, architectural beams, a stone-accent gas fireplace, and expansive windows overlooking the lush property. Porcelain tile floors reflect the abundant natural light, enhancing the home's airy ambiance.
The main level primary bedroom suite is a true sanctuary, accessed through custom solid-wood Jeld-Wen double doors. The suite includes a sitting room, a cathedral-ceilinged bedroom with architecturally intriguing windows, rare reclaimed wormy chestnut flooring, and a fireplace with an immense carved wood mantel. The en-suite bath offers an expansive double vanity with a granite counter, a Kohler jetted air tub with views of the lush landscape, and a separate shower. The suite also includes a dressing room and two walk-in closets with custom closet systems. The primary bedroom opens directly onto the semi-circular patio, offering a private outdoor retreat. The main level also features a second bedroom with an attached full bath and balcony access. Upstairs, four generously sized bedrooms, a den/study with a vaulted ceiling, and an updated full bath provide ample space for family and guests. The upstairs carpet is the same as that found in The Kennedy Center, offering a unique touch of history and elegance to the home.
The lower level is designed for both relaxation and functionality, creating a perfect blend of style and practicality. The family room features solid marble flooring while a wood-burning fireplace with a brick surround adds warmth and charm. The recreation room, adorned with barnwood wainscoting and accent walls, offers a cozy cabin feel, making it an inviting spot for games, gatherings, or quiet reading. The exercise room is not only spacious but also includes a convenient half bath and a pet wash station. Additionally, the lower level boasts a large storage room, utility room, and workshop area.
The professionally landscaped exterior includes a privacy fence, a custom paver patio, and an in-ground pool reminiscent of an Italian retreat. The pool house is equipped with a half bath, kitchenette with KraftMaid cabinetry, and a rolling shutter door for convenient food and beverage access. The property borders a watershed, ensuring privacy and no future building, and offers a winter water view of a creek off the Patuxent River. Additional features of this exceptional home include an attached two-car garage, a partial house generator covering 70% of the house systems, an 80-gallon water heater, a new Well-X-Trol pressure tank, and a triple zoned HVAC. This luxurious Timber Hill home combines timeless elegance with modern amenities and custom features throughout, offering a living experience unlike any other.
Location
State MD
County Montgomery
Zoning RC
Rooms
Other Rooms Living Room, Dining Room, Primary Bedroom, Sitting Room, Bedroom 2, Bedroom 3, Bedroom 4, Bedroom 5, Kitchen, Family Room, Den, Foyer, Exercise Room, Great Room, Laundry, Recreation Room, Storage Room, Bedroom 6
Basement Connecting Stairway, Daylight, Partial, Fully Finished, Interior Access, Outside Entrance, Rear Entrance, Walkout Level, Windows
Main Level Bedrooms 2
Interior
Interior Features Carpet, Ceiling Fan(s), Combination Dining/Living, Dining Area, Entry Level Bedroom, Family Room Off Kitchen, Exposed Beams, Floor Plan - Open, Floor Plan - Traditional, Formal/Separate Dining Room, Pantry, Primary Bath(s), Recessed Lighting, Skylight(s), Soaking Tub, Upgraded Countertops, Walk-in Closet(s), Wood Floors
Hot Water Propane
Heating Forced Air, Heat Pump(s), Zoned
Cooling Central A/C, Zoned
Flooring Carpet, Ceramic Tile, Hardwood, Laminate Plank, Marble, Terrazzo
Fireplaces Number 3
Fireplaces Type Brick, Fireplace - Glass Doors, Gas/Propane, Mantel(s), Stone, Wood
Equipment Built-In Microwave, Cooktop, Dishwasher, Dryer, Icemaker, Oven - Wall, Range Hood, Refrigerator, Washer, Water Heater
Fireplace Y
Window Features Casement,Double Pane,Screens
Appliance Built-In Microwave, Cooktop, Dishwasher, Dryer, Icemaker, Oven - Wall, Range Hood, Refrigerator, Washer, Water Heater
Heat Source Oil, Propane - Leased, Electric
Laundry Has Laundry, Main Floor
Exterior
Exterior Feature Breezeway, Patio(s)
Parking Features Garage - Front Entry
Garage Spaces 2.0
Fence Privacy, Vinyl
Pool Concrete, Fenced, In Ground
Water Access N
View Garden/Lawn, Trees/Woods
Roof Type Asphalt,Shingle
Accessibility Other
Porch Breezeway, Patio(s)
Attached Garage 2
Total Parking Spaces 2
Garage Y
Building
Lot Description Cul-de-sac, Landscaping, Private, Rear Yard, SideYard(s), Trees/Wooded
Story 3
Foundation Block, Concrete Perimeter
Sewer Septic Exists
Water Well
Architectural Style Contemporary
Level or Stories 3
Additional Building Above Grade, Below Grade
Structure Type 2 Story Ceilings,9'+ Ceilings,Beamed Ceilings,Cathedral Ceilings,Dry Wall,High,Wood Ceilings,Vaulted Ceilings
New Construction N
Schools
Elementary Schools Burtonsville
Middle Schools Benjamin Banneker
High Schools Paint Branch
School District Montgomery County Public Schools
Others
Senior Community No
Tax ID 160500280371
Ownership Fee Simple
SqFt Source Assessor
Security Features Main Entrance Lock,Smoke Detector
Special Listing Condition Standard
Read Less Info
Want to know what your home might be worth? Contact us for a FREE valuation!

Our team is ready to help you sell your home for the highest possible price ASAP

Bought with Luz R Barreto • Smart Realty, LLC
"My job is to find and attract mastery-based agents to the office, protect the culture, and make sure everyone is happy! "






