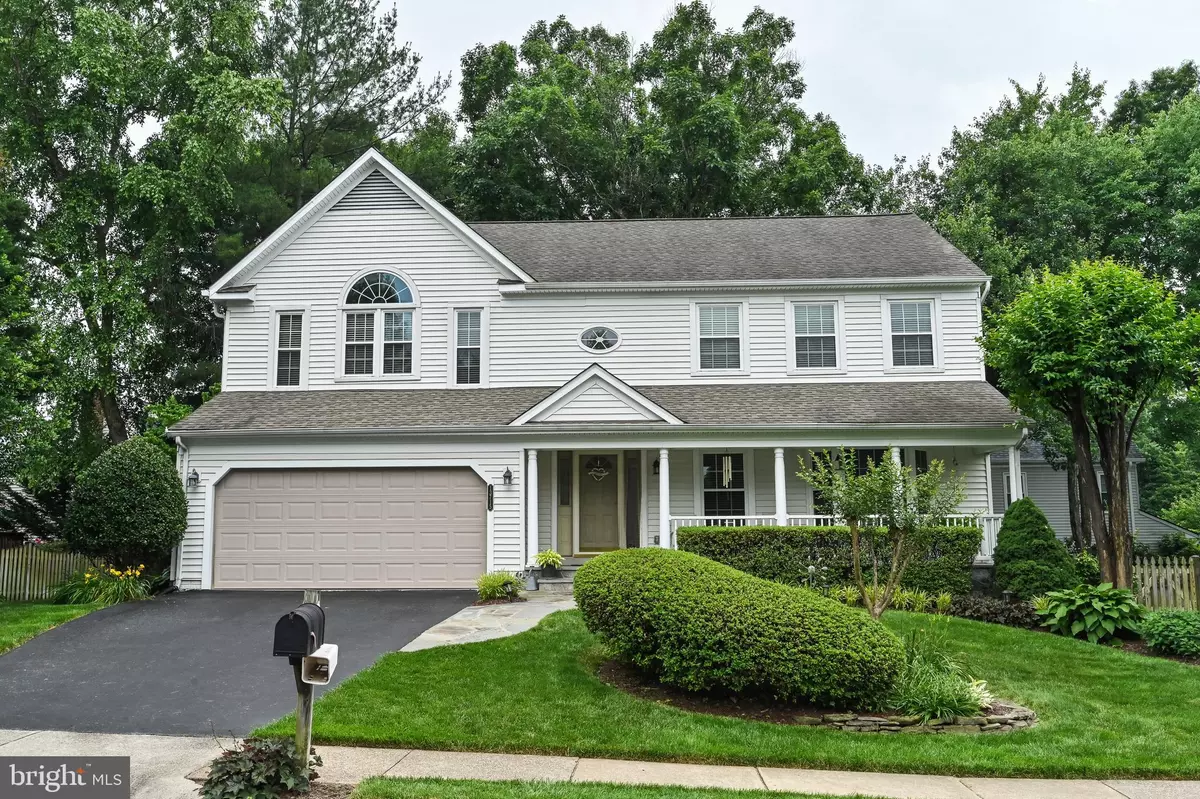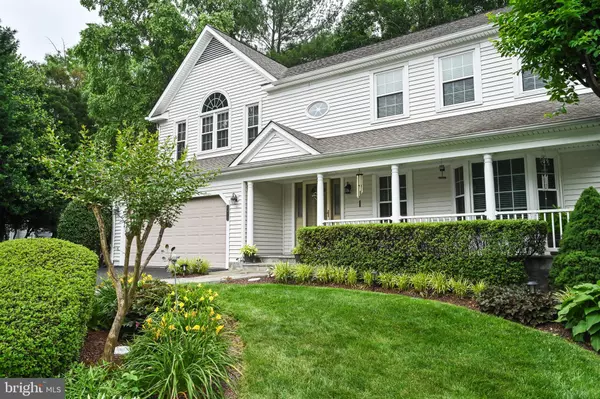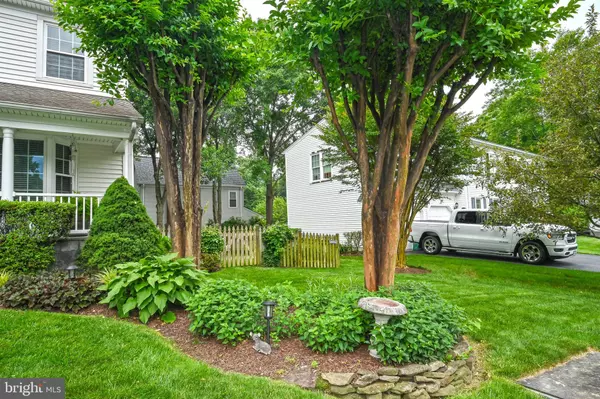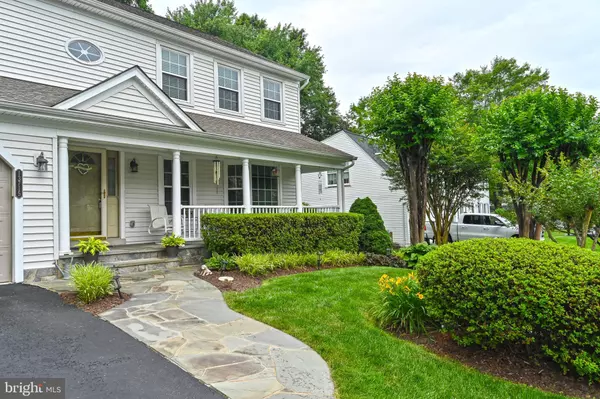$880,000
$874,900
0.6%For more information regarding the value of a property, please contact us for a free consultation.
4 Beds
4 Baths
3,730 SqFt
SOLD DATE : 07/12/2024
Key Details
Sold Price $880,000
Property Type Single Family Home
Sub Type Detached
Listing Status Sold
Purchase Type For Sale
Square Footage 3,730 sqft
Price per Sqft $235
Subdivision Little Rocky Run
MLS Listing ID VAFX2183048
Sold Date 07/12/24
Style Colonial
Bedrooms 4
Full Baths 3
Half Baths 1
HOA Fees $98/mo
HOA Y/N Y
Abv Grd Liv Area 2,630
Originating Board BRIGHT
Year Built 1986
Annual Tax Amount $9,050
Tax Year 2023
Lot Size 8,560 Sqft
Acres 0.2
Property Description
Welcome to 13715 Springstone Dr in the highly desirable community of Little Rocky Run in Clifton! This elegant 4BR/3.5BA 2-car garage colonial sits on a pristinely landscaped .19 acre lot * Taylor model featuring 3 fully-finished levels including a charming front porch and expansive fully fenced rear yard + deck * Custom stone walk-way leads to the spacious open front porch * Hardwood floors greet from the welcoming foyer through sunny sitting room * Open formal dinning room w/ chair railing * Kitchen featuring granite countertops on perimeter and center island , including backsplash and below cabinetry lighting * Spacious family room off the kitchen features a large sitting area, ceiling fan, brick fireplace, large and sliding glass door leading to the deck/fenced rear yard * Powder room on main level * Light-filled formal living room with bay window and separate formal dining room * Mudroom area w/ and basement garage access * Expansive vaulted-ceiling primary suite with custom built-in walk-in closet leads to large renovated primary bath with granite dual sink vanity, frameless standing shower, separate soaking tub, custom lighting * Three secondary bedrooms with hardwood floors/ceiling fans * Recently renovated hall bath with granite countertop and shower door, also featuring cabinetry/counter for additional storage * Finished lower level features an expansive recreation room, full bath, large utility/storage/workshop room, and large den/office/auxiliary bedroom #5* Truly idyllic fully rear fenced yard perfect for entertaining and play, impeccable landscaping, trex deck w/ veranda/perugla, complete sprinkler system * * custom wood blinds throughout entire home * Enjoy a stellar commuter location, close proximity to schools and shops plus all the social fabric Little Rocky Run has to offer! Much more to see go now!!!!
Location
State VA
County Fairfax
Zoning 131
Direction Northwest
Rooms
Basement Interior Access, Fully Finished, Other, Workshop, Connecting Stairway
Interior
Interior Features Carpet, Ceiling Fan(s), Crown Moldings, Family Room Off Kitchen, Floor Plan - Open, Floor Plan - Traditional, Kitchen - Eat-In, Kitchen - Island, Kitchen - Table Space, Kitchenette, Sprinkler System, Walk-in Closet(s), Wood Floors, Other, Window Treatments, Dining Area, Combination Kitchen/Living, Built-Ins, Attic, Breakfast Area, Formal/Separate Dining Room, Pantry, Primary Bath(s), Recessed Lighting, Soaking Tub, Stall Shower, Tub Shower, Upgraded Countertops, Chair Railings
Hot Water Electric
Heating Heat Pump(s)
Cooling Central A/C, Ceiling Fan(s)
Flooring Carpet, Wood, Hardwood
Fireplaces Number 1
Fireplaces Type Wood
Equipment Built-In Microwave, Dishwasher, Disposal, Exhaust Fan, Microwave, Oven - Single, Refrigerator, Six Burner Stove, Stove, Washer, Water Dispenser, Water Heater, Dryer, Icemaker, Oven/Range - Electric
Fireplace Y
Window Features Double Hung,Screens,Sliding,Transom
Appliance Built-In Microwave, Dishwasher, Disposal, Exhaust Fan, Microwave, Oven - Single, Refrigerator, Six Burner Stove, Stove, Washer, Water Dispenser, Water Heater, Dryer, Icemaker, Oven/Range - Electric
Heat Source Electric
Laundry Basement
Exterior
Exterior Feature Patio(s), Deck(s), Porch(es)
Parking Features Garage Door Opener, Inside Access, Garage - Front Entry
Garage Spaces 2.0
Fence Fully, Wood
Utilities Available Electric Available, Water Available
Amenities Available Baseball Field, Basketball Courts, Club House, Common Grounds, Community Center, Fitness Center, Jog/Walk Path, Pool - Outdoor, Recreational Center, Swimming Pool, Tennis Courts, Tot Lots/Playground, Other
Water Access N
View Garden/Lawn, Other
Roof Type Shingle,Asphalt
Accessibility None
Porch Patio(s), Deck(s), Porch(es)
Attached Garage 2
Total Parking Spaces 2
Garage Y
Building
Lot Description Backs to Trees, Front Yard, Landscaping, Private, Other, Trees/Wooded, Rear Yard, Premium, Level
Story 3
Foundation Slab
Sewer Public Sewer
Water Public
Architectural Style Colonial
Level or Stories 3
Additional Building Above Grade, Below Grade
Structure Type Dry Wall,High,Cathedral Ceilings
New Construction N
Schools
Elementary Schools Union Mill
Middle Schools Liberty
High Schools Centreville
School District Fairfax County Public Schools
Others
HOA Fee Include Common Area Maintenance,Management,Pool(s),Recreation Facility,Road Maintenance,Snow Removal,Trash,Other
Senior Community No
Tax ID 0652 07 0141
Ownership Fee Simple
SqFt Source Assessor
Acceptable Financing Cash, Conventional, FHA, Other
Listing Terms Cash, Conventional, FHA, Other
Financing Cash,Conventional,FHA,Other
Special Listing Condition Standard
Read Less Info
Want to know what your home might be worth? Contact us for a FREE valuation!

Our team is ready to help you sell your home for the highest possible price ASAP

Bought with Heeran Lee • NewStar 1st Realty, LLC
"My job is to find and attract mastery-based agents to the office, protect the culture, and make sure everyone is happy! "






