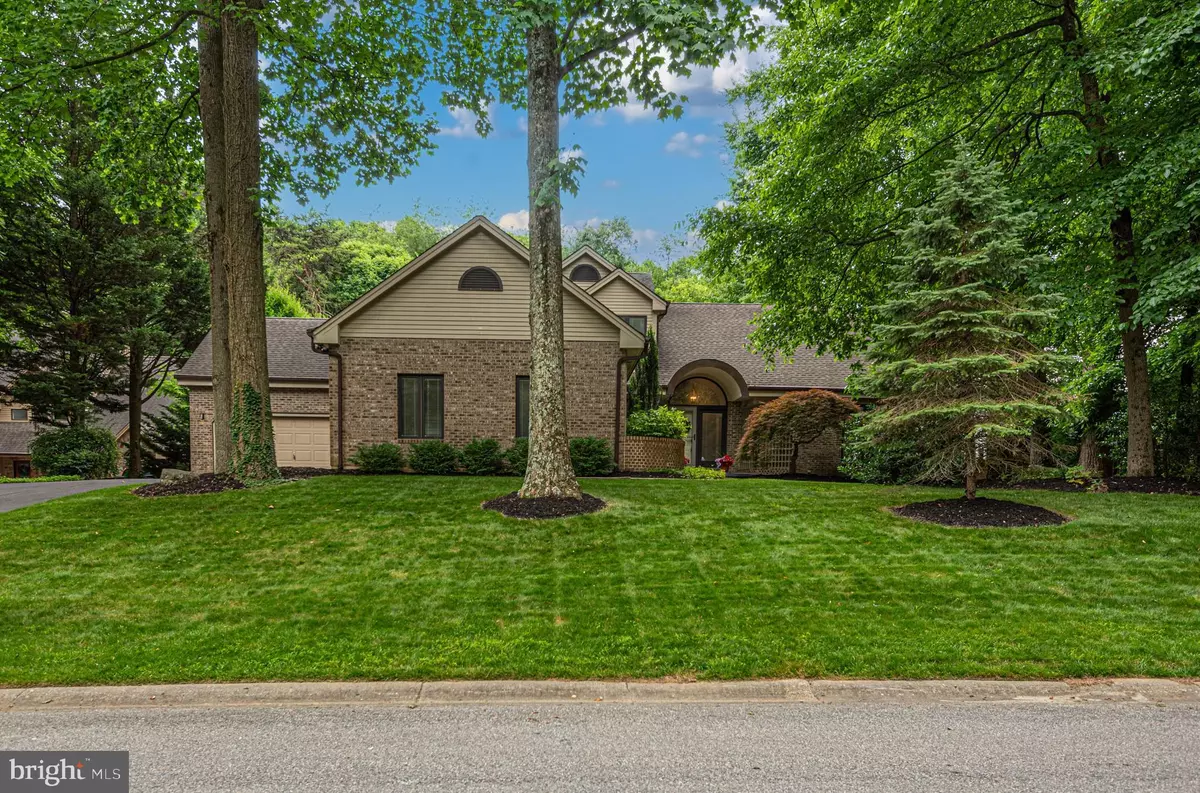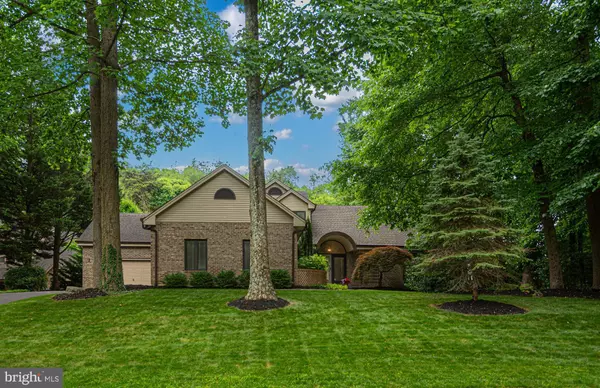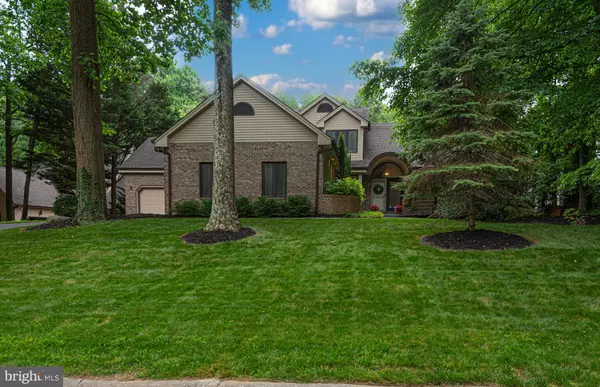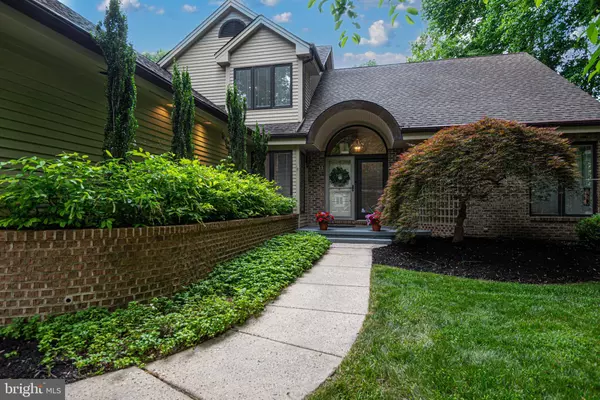$752,000
$665,000
13.1%For more information regarding the value of a property, please contact us for a free consultation.
3 Beds
4 Baths
2,450 SqFt
SOLD DATE : 07/25/2024
Key Details
Sold Price $752,000
Property Type Single Family Home
Sub Type Detached
Listing Status Sold
Purchase Type For Sale
Square Footage 2,450 sqft
Price per Sqft $306
Subdivision Creek Landing
MLS Listing ID DENC2062956
Sold Date 07/25/24
Style Contemporary
Bedrooms 3
Full Baths 3
Half Baths 1
HOA Fees $25/ann
HOA Y/N Y
Abv Grd Liv Area 2,450
Originating Board BRIGHT
Year Built 1990
Annual Tax Amount $6,082
Tax Year 2022
Lot Size 0.520 Acres
Acres 0.52
Lot Dimensions 104.90 x 266.20
Property Description
This gorgeous three bedroom three and a half bath contemporary with a four car garage is situated on over a 1/2 acre of lavishly landscaped privacy. The outdoor oasis comes complete with a fenced in backyard , extensive patio and custom pool and spa. If you ever decide to leave the outdoors the indoors is just as inviting. Walk in and you are greeted with vibrant hardwood floors and vaulted ceilings, skylights and a cozy brick fireplace. The breakfast room is a wall of windows looking out at your beautiful backyard retreat. The gourmet kitchen with its Wolf appliances, Sub Zero refrigerator, custom cabinets, center island and granite counters is a chef's dream. This home also features a formal dining area and first floor office. There is a luxury first floor bedroom suite with walk in closet and owners bath with a deep Japanese style soaking tub , custom tile walk in shower and dual vanities. The second floor has an additional bath and two bedrooms. Another unique feature of this home is the amount of storage. There is walk in storage on the second floor behind the bedroom. Additional storage in both garages and the custom floor to ceiling cabinets built into the laundry room. IF that is not enough you have the partially finished basement with room exercising, gaming or crafting. There is also a workshop area and more cabinets for storage. The basement has direct access to the pool and acts as a pool house with a private full bathroom. There is also a refrigerator and area for grabbing refreshments and snacks while hanging by the pool. Other important upgrades to mention are the new top of the line Daikan Heat Pump, a hot water heater and pool replacements. This home truly has it all! Move in and enjoy the refreshing pool and relax in the back yard before the summer ends!
Location
State DE
County New Castle
Area Newark/Glasgow (30905)
Zoning NC21
Rooms
Other Rooms Dining Room, Primary Bedroom, Bedroom 2, Bedroom 3, Kitchen, Den, Sun/Florida Room, Great Room, Laundry, Bonus Room
Basement Full
Main Level Bedrooms 1
Interior
Interior Features Entry Level Bedroom, Family Room Off Kitchen, Floor Plan - Open, Kitchen - Gourmet, Primary Bath(s), Pantry, Recessed Lighting, Skylight(s), Soaking Tub, Walk-in Closet(s), Wood Floors, Attic, Breakfast Area, Built-Ins, Carpet, Ceiling Fan(s), Chair Railings, Dining Area, Kitchen - Island, Upgraded Countertops, Wet/Dry Bar, Window Treatments, Wine Storage
Hot Water Natural Gas
Heating Forced Air, Central
Cooling Central A/C
Flooring Wood, Tile/Brick, Partially Carpeted
Fireplaces Number 1
Equipment Built-In Microwave, Built-In Range, Dishwasher, Disposal, Exhaust Fan, Oven - Self Cleaning, Range Hood, Refrigerator
Fireplace Y
Window Features Skylights
Appliance Built-In Microwave, Built-In Range, Dishwasher, Disposal, Exhaust Fan, Oven - Self Cleaning, Range Hood, Refrigerator
Heat Source Natural Gas
Laundry Main Floor
Exterior
Exterior Feature Patio(s)
Parking Features Garage - Side Entry, Garage - Front Entry, Garage Door Opener, Inside Access
Garage Spaces 10.0
Fence Fully
Pool In Ground, Pool/Spa Combo
Utilities Available Electric Available, Natural Gas Available, Cable TV Available
Water Access N
View Garden/Lawn, Trees/Woods
Roof Type Architectural Shingle
Accessibility None
Porch Patio(s)
Attached Garage 4
Total Parking Spaces 10
Garage Y
Building
Lot Description Backs to Trees, Cul-de-sac, Trees/Wooded
Story 1.5
Foundation Block, Permanent, Concrete Perimeter
Sewer Public Sewer
Water Public
Architectural Style Contemporary
Level or Stories 1.5
Additional Building Above Grade, Below Grade
Structure Type Cathedral Ceilings
New Construction N
Schools
School District Christina
Others
Senior Community No
Tax ID 08-048.20-203
Ownership Fee Simple
SqFt Source Assessor
Acceptable Financing Cash, Conventional, VA
Listing Terms Cash, Conventional, VA
Financing Cash,Conventional,VA
Special Listing Condition Standard
Read Less Info
Want to know what your home might be worth? Contact us for a FREE valuation!

Our team is ready to help you sell your home for the highest possible price ASAP

Bought with Eric M Buck • Long & Foster Real Estate, Inc.
"My job is to find and attract mastery-based agents to the office, protect the culture, and make sure everyone is happy! "






