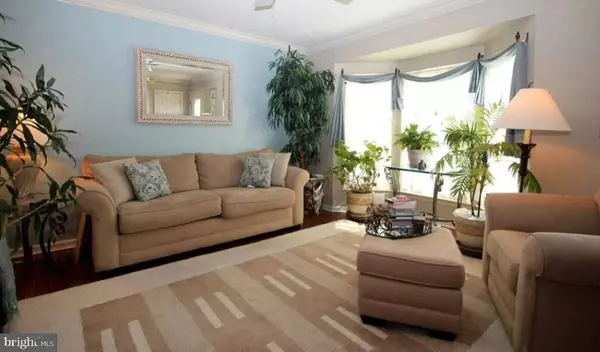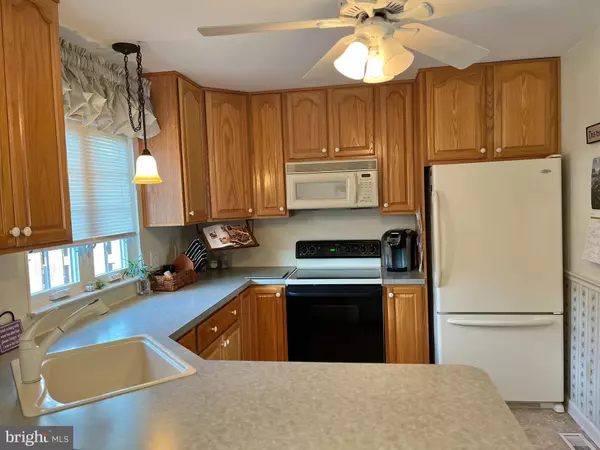$300,000
$298,000
0.7%For more information regarding the value of a property, please contact us for a free consultation.
2 Beds
2 Baths
1,180 SqFt
SOLD DATE : 07/30/2024
Key Details
Sold Price $300,000
Property Type Townhouse
Sub Type Interior Row/Townhouse
Listing Status Sold
Purchase Type For Sale
Square Footage 1,180 sqft
Price per Sqft $254
Subdivision Barrett Run
MLS Listing ID DENC2061918
Sold Date 07/30/24
Style Straight Thru
Bedrooms 2
Full Baths 1
Half Baths 1
HOA Fees $12/ann
HOA Y/N Y
Abv Grd Liv Area 1,180
Originating Board BRIGHT
Year Built 1997
Annual Tax Amount $2,165
Tax Year 2022
Lot Size 2,178 Sqft
Acres 0.05
Lot Dimensions 20.00 x 107.10
Property Description
Multiple offers received. Move in ready with so many thoughtful features and updates! Bright open kitchen and dining room area with plenty of natural light. The customized kitchen will not disappoint. You will love the attention to detail used with this creatively designed kitchen. 42 inch cabinets run all the way to the ceiling. Tilt down space saver cabinetry beneath the Moenstone sink and intelligently placed flip down recipe holder is discretely hidden below the upper cabinetry. For your convenience, there are wide roll out trays for easy storing and retrieval of pots and pans. Specialized vertical cabinetry for all of your baking trays. In addition to all of the cabinet storage space, the kitchen area also offers a closet pantry for storage. Newer (2019) dishwasher and the smooth cooktop oven is in pristine condition. Updated sliding glass door from your dining room leads you outside to your custom designed paver patio area. Enjoy the beautiful view of your Crape Myrtle, Lilies and many other seasonal flora that offer an array of colors throughout the entire year. Real Hardwood floors flow throughout your living room and dining room area and lead you down the stairs to your lower level. Peace of mind with all Moen, single cartridge, faucets throughout that come with a manufacturer Lifetime guarantee. Most of the rooms are enhanced with reversible ceiling fans, crown molding and custom painting. The Dining room has a beautiful light fixture and chair rail molding. Enjoy lounging in your warm and inviting living room area with an updated bay window. All of the windows and light fixtures have been replaced throughout this lovely home. The bay window and front door jam were refurbished with cedar to foster longevity and to better withstand the elements. The main level powder room has been tastefully decorated with wainscoting. The primary suite has vaulted ceilings and you will be pleased with the large closet which has been upgraded with closet organizers. The sizable second bedroom also has vaulted ceilings, a tall bookcase, textured walls and a large walk-in closet supplemented with closet organizers. The walk-in closet has ample room to offer a small private office area. The roof was recently replaced in 2019 and the HVAC system was updated in 2013. Reap the benefits of an upgraded 50 gallon water heater. The lower level has been enhanced with a Pella egress window with escape stairs and rough-in plumbing for a full bath. The lower level offers plenty of storage space and is tailored with many space saver features. So many special touches to help organize your hectic life. Low maintenance lawn care and gardening. Buried downspouts to overflow emitters and French Drains at the property lines. Conveniently located near restaurants, parks and commuter access points. Square Footage figures are estimated.
Location
State DE
County New Castle
Area Newark/Glasgow (30905)
Zoning NCPUD
Rooms
Other Rooms Living Room, Primary Bedroom, Bedroom 2, Kitchen
Basement Full
Interior
Interior Features Crown Moldings, Pantry, Wainscotting, Walk-in Closet(s), Wood Floors
Hot Water Natural Gas
Heating Forced Air
Cooling Central A/C
Fireplace N
Heat Source Natural Gas
Laundry Basement
Exterior
Garage Spaces 2.0
Water Access N
Accessibility None
Total Parking Spaces 2
Garage N
Building
Story 2
Foundation Permanent
Sewer Public Sewer
Water Public
Architectural Style Straight Thru
Level or Stories 2
Additional Building Above Grade, Below Grade
New Construction N
Schools
School District Christina
Others
Senior Community No
Tax ID 09-038.30-299
Ownership Fee Simple
SqFt Source Estimated
Acceptable Financing FHA, VA, Conventional
Listing Terms FHA, VA, Conventional
Financing FHA,VA,Conventional
Special Listing Condition Standard
Read Less Info
Want to know what your home might be worth? Contact us for a FREE valuation!

Our team is ready to help you sell your home for the highest possible price ASAP

Bought with Rita Irene Oller • RE/MAX Point Realty
"My job is to find and attract mastery-based agents to the office, protect the culture, and make sure everyone is happy! "






