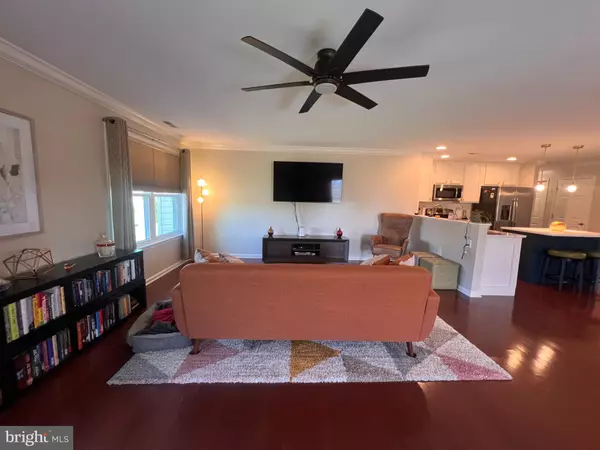$305,000
$305,000
For more information regarding the value of a property, please contact us for a free consultation.
2 Beds
2 Baths
1,694 SqFt
SOLD DATE : 07/30/2024
Key Details
Sold Price $305,000
Property Type Single Family Home
Sub Type Twin/Semi-Detached
Listing Status Sold
Purchase Type For Sale
Square Footage 1,694 sqft
Price per Sqft $180
Subdivision Spring Mills
MLS Listing ID WVBE2030404
Sold Date 07/30/24
Style Villa
Bedrooms 2
Full Baths 2
HOA Fees $42/mo
HOA Y/N Y
Abv Grd Liv Area 1,694
Originating Board BRIGHT
Year Built 2015
Annual Tax Amount $1,534
Tax Year 2022
Lot Size 7,405 Sqft
Acres 0.17
Property Description
*New Windows, Upgraded Kitchen, Hardwood floors, New lighting fixtures, Hardscaping and Landscaping in last year! Everything is done.
Superbly designed and immaculate 2 bdrm 2 bath Villa on a peaceful street in the lovely, well cared for Spring Mills neighborhood of villas and single family homes. A serene oasis of low maintenance, one level living & age-in-place lifestyles with sidewalks throughout the community .
The front driveway to the attached two car garage is attractively bordered by custom laid stone and paver bricks leading up to the graceful, artistically landscaped entrance where you’ll enjoy a wide covered front sitting porch from which to view the sunrise w/ your morning beverage. A handsome custom crafted stone faced exterior surrounds the front porch and doorway opening into the villa’s foyer with its ample coat closet and gorgeous cherry wood flooring. On the left off the foyer are a bedroom w/double closet and a full separate bath w marble vanity and rich wood cabinetry. Ceiling fans thru out add to the comfort of the home’s ambience and air quality.
Next you’ll love the open concept kitchen , formal dining area and great room w/ recessed lighting and tall wide windows all around incl custom fitted contemporary shades. The kitchen is designed w granite counters and backsplashes, double stainless sink, a separate pantry and an island with space for casual eating. The island has a granite top and soft close cabinetry beneath as are all the drawers and abundant storage cabinets.
Artisanal lighting is a delightful detail in the kitchen and dining areas. A door from the great room leads to the spacious covered side patio where sunset viewing is superb.
To the right of the foyer is the hall to the large primary bedroom with its generous walk-in customized closet, an en suite bath, featuring a double sink marble vanity and rich wood cabinetry on gorgeous flex step vinyl flooring. The primary bedroom features plenty of space for desk and lounging areas and overlooks the back of the property. A separate laundry area is conveniently located in the hall.
The double car garage with automatic opening offers extra room in the back for storage on built in shelves & work bench space. A large capacity heat pump handles well the home’s needs.
Welcome home to relaxed low maintenance living all on one level in a well designed, immaculate, contemporary villa in this lovely, serene Spring Mills neighborhood.
Location
State WV
County Berkeley
Zoning 101
Rooms
Main Level Bedrooms 2
Interior
Interior Features Window Treatments
Hot Water Electric
Heating Heat Pump(s)
Cooling Central A/C, Heat Pump(s), Ceiling Fan(s)
Equipment Microwave, Dryer, Washer, Dishwasher, Disposal, Refrigerator, Icemaker, Stove
Fireplace N
Appliance Microwave, Dryer, Washer, Dishwasher, Disposal, Refrigerator, Icemaker, Stove
Heat Source Electric
Exterior
Exterior Feature Porch(es)
Parking Features Garage - Front Entry, Garage Door Opener
Garage Spaces 2.0
Amenities Available Basketball Courts, Jog/Walk Path
Water Access N
Roof Type Architectural Shingle
Accessibility No Stairs, Level Entry - Main
Porch Porch(es)
Attached Garage 2
Total Parking Spaces 2
Garage Y
Building
Lot Description Landscaping
Story 2
Foundation Slab
Sewer Public Sewer
Water Public
Architectural Style Villa
Level or Stories 2
Additional Building Above Grade, Below Grade
New Construction N
Schools
School District Berkeley County Schools
Others
Senior Community No
Tax ID 02 13S013600000000
Ownership Fee Simple
SqFt Source Estimated
Acceptable Financing Cash, Conventional, FHA, VA, USDA
Listing Terms Cash, Conventional, FHA, VA, USDA
Financing Cash,Conventional,FHA,VA,USDA
Special Listing Condition Standard
Read Less Info
Want to know what your home might be worth? Contact us for a FREE valuation!

Our team is ready to help you sell your home for the highest possible price ASAP

Bought with Carol Ann Harold • Long & Foster Real Estate, Inc.

"My job is to find and attract mastery-based agents to the office, protect the culture, and make sure everyone is happy! "






