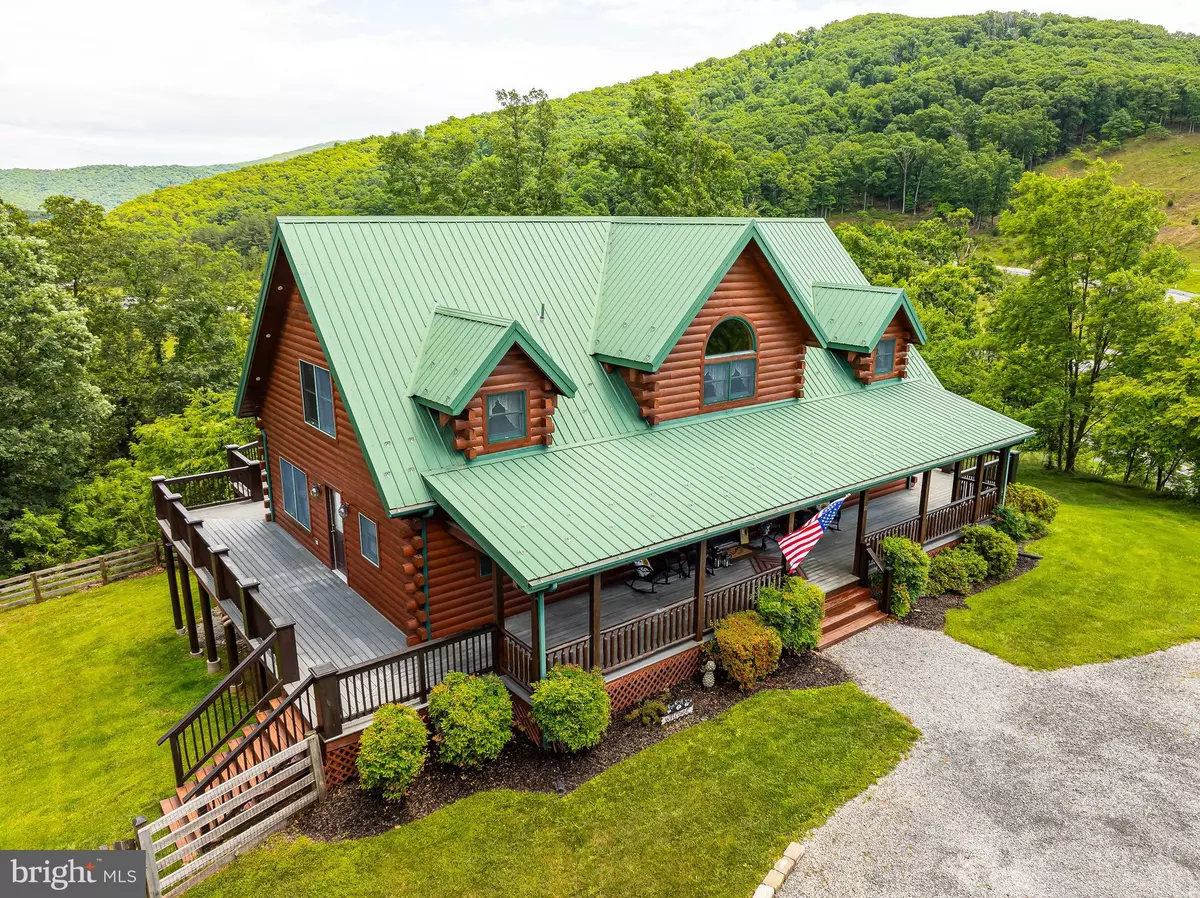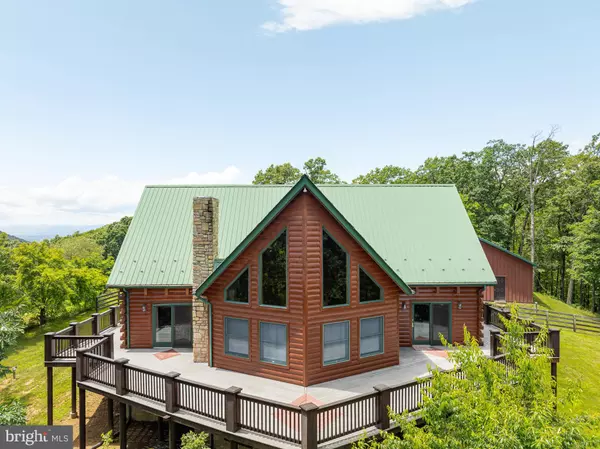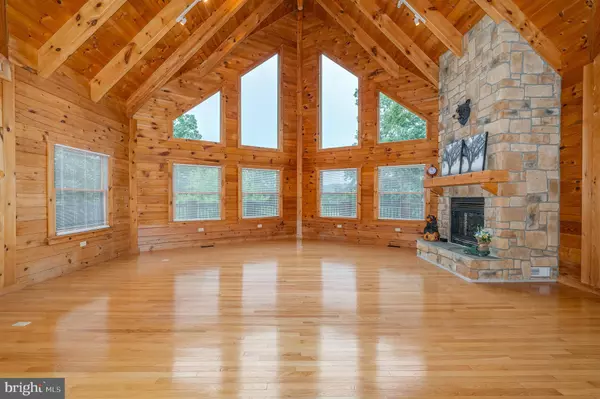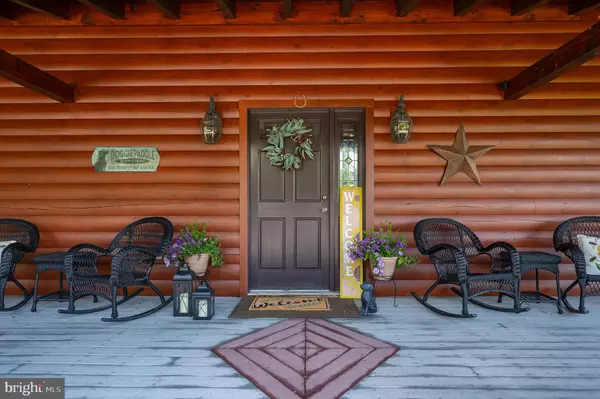$792,500
$825,000
3.9%For more information regarding the value of a property, please contact us for a free consultation.
6 Beds
3 Baths
6,540 SqFt
SOLD DATE : 08/01/2024
Key Details
Sold Price $792,500
Property Type Single Family Home
Sub Type Detached
Listing Status Sold
Purchase Type For Sale
Square Footage 6,540 sqft
Price per Sqft $121
Subdivision Ashton Woods
MLS Listing ID WVHD2002138
Sold Date 08/01/24
Style Log Home
Bedrooms 6
Full Baths 2
Half Baths 1
HOA Fees $50/ann
HOA Y/N Y
Abv Grd Liv Area 4,796
Originating Board BRIGHT
Year Built 2004
Annual Tax Amount $2,239
Tax Year 2019
Lot Size 25.790 Acres
Acres 25.79
Property Description
Discover your private move-in ready retreat in this stunning 6-bedroom, 2.5-bath custom log home nestled on 25.79 acres within a highly sought-after gated community. Enjoy breathtaking mountain views and expansive fenced areas, perfect for relaxation or productivity with the convenience of high-speed internet.
Interior Highlights: vaulted ceilings and oak floors, pine walls and ceilings for a rustic charm, home theater system, cozy stone gas fireplace, modern kitchen with granite countertops, built-in wine rack and stainless steel appliances, hard wired alarm system, spacious upstairs open loft area, and finished basement for additional living space.
Exterior Features: Recently stained logs. 30 x 40ft 3-car detached garage with 9ft doors, secure fenced area for pets, reliable full-home generator, inviting covered porch, durable metal roof. Home has a new well pump and pressure tank.
Conveniently located with easy access to Corridor H, you're minutes away from restaurants, shopping, and and outdoor activities like skiing and kayaking within an hour. This property is just two hours from the Washington, DC area and a quick 15-minute drive to Moorefield, Lost River, and Wardensville. This is the perfect turn-key home for those seeking a serene escape without sacrificing modern amenities.
Click on available Virtual Tour and make an appointment to see today!
Location
State WV
County Hardy
Zoning 101
Direction West
Rooms
Other Rooms Dining Room, Bedroom 2, Bedroom 3, Kitchen, Basement, Bedroom 1, 2nd Stry Fam Ovrlk, Great Room, Utility Room, Bathroom 1, Half Bath
Basement Full, Connecting Stairway, Daylight, Partial, Fully Finished, Heated, Improved, Interior Access, Outside Entrance, Side Entrance
Main Level Bedrooms 1
Interior
Interior Features Combination Dining/Living, Combination Kitchen/Dining, Carpet, Ceiling Fan(s), Combination Kitchen/Living, Crown Moldings, Dining Area, Exposed Beams, Entry Level Bedroom, Floor Plan - Open, Kitchen - Country, Kitchen - Gourmet, Primary Bath(s), Recessed Lighting, Upgraded Countertops, Walk-in Closet(s), Window Treatments, Wood Floors
Hot Water 60+ Gallon Tank, Electric, Multi-tank, Bottled Gas
Heating Heat Pump(s), Central
Cooling Central A/C
Flooring Hardwood, Ceramic Tile, Carpet, Wood, Partially Carpeted
Fireplaces Number 1
Fireplaces Type Mantel(s), Stone, Wood, Gas/Propane
Equipment Cooktop, Dishwasher, Exhaust Fan, Icemaker, Microwave, Oven/Range - Electric, Surface Unit, Water Heater
Fireplace Y
Window Features Double Pane,Insulated,Wood Frame
Appliance Cooktop, Dishwasher, Exhaust Fan, Icemaker, Microwave, Oven/Range - Electric, Surface Unit, Water Heater
Heat Source Electric, Propane - Owned, Central
Laundry Dryer In Unit, Basement, Lower Floor, Washer In Unit
Exterior
Parking Features Garage Door Opener, Garage - Front Entry, Oversized
Garage Spaces 3.0
Fence Board
Utilities Available Electric Available, Phone, Phone Available, Phone Connected, Under Ground, Water Available, Propane
Water Access N
View Mountain, Trees/Woods, Scenic Vista
Roof Type Metal
Street Surface Gravel,Dirt
Accessibility Accessible Switches/Outlets, 32\"+ wide Doors, 2+ Access Exits, Doors - Swing In, Low Pile Carpeting, Thresholds <5/8\", >84\" Garage Door
Road Frontage Private, Road Maintenance Agreement
Total Parking Spaces 3
Garage Y
Building
Lot Description Corner, Mountainous, Landscaping, Rural, Road Frontage, Private, Sloping, Secluded, Trees/Wooded
Story 3
Foundation Permanent, Slab, Stone
Sewer Septic Exists
Water Well
Architectural Style Log Home
Level or Stories 3
Additional Building Above Grade, Below Grade
Structure Type 9'+ Ceilings,2 Story Ceilings,Cathedral Ceilings,Dry Wall,High,Log Walls,Wood Ceilings,Wood Walls
New Construction N
Schools
Elementary Schools Call School Board
Middle Schools Call School Board
High Schools Call School Board
School District Hardy County Schools
Others
Senior Community No
Tax ID 03 266004500000000
Ownership Fee Simple
SqFt Source Estimated
Security Features Surveillance Sys
Acceptable Financing Cash, Conventional, FHVA
Listing Terms Cash, Conventional, FHVA
Financing Cash,Conventional,FHVA
Special Listing Condition Standard
Read Less Info
Want to know what your home might be worth? Contact us for a FREE valuation!

Our team is ready to help you sell your home for the highest possible price ASAP

Bought with Susan Elizabeth Conrad Melendez • May Kline Realty, Inc

"My job is to find and attract mastery-based agents to the office, protect the culture, and make sure everyone is happy! "






