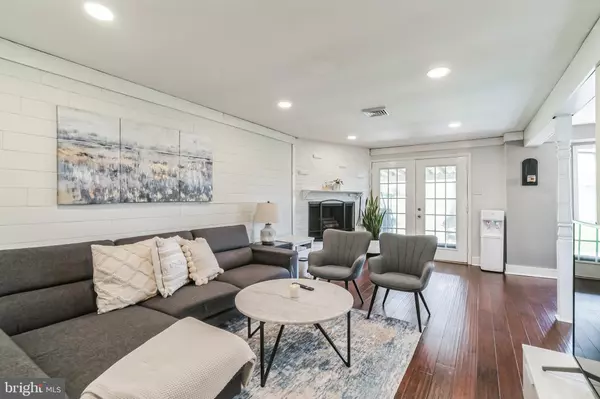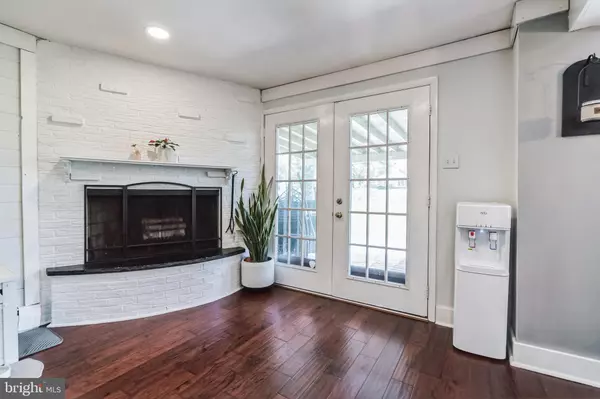$515,000
$525,000
1.9%For more information regarding the value of a property, please contact us for a free consultation.
4 Beds
2 Baths
1,860 SqFt
SOLD DATE : 08/01/2024
Key Details
Sold Price $515,000
Property Type Single Family Home
Sub Type Detached
Listing Status Sold
Purchase Type For Sale
Square Footage 1,860 sqft
Price per Sqft $276
Subdivision Lenape Vil
MLS Listing ID PABU2068504
Sold Date 08/01/24
Style Colonial
Bedrooms 4
Full Baths 1
Half Baths 1
HOA Y/N N
Abv Grd Liv Area 1,860
Originating Board BRIGHT
Year Built 1969
Annual Tax Amount $5,344
Tax Year 2023
Lot Size 0.459 Acres
Acres 0.46
Lot Dimensions 100.00 x 200.00
Property Description
Welcome to 104 Sioux Rd, a charming residence nestled in Bucks County. This exquisite property offers 4 bedrooms, 1 and a half bathrooms and over 1800 square feet of luxurious living space. This home has been beautifully upgraded throughout and is move-in ready.
Situated in a sought-after neighborhood, this home boasts a prime location with convenient access to both Doylestown and Chalfont. From the moment you arrive, you'll be captivated by the curb appeal and tranquil surroundings.
Step into the welcoming foyer featuring engineered hardwood floors, setting the tone for this charming residence. Entertain in style in the generously-sized formal living and dining rooms. Enjoy cozy gatherings in the family room, enhanced by a beautiful brick fireplace. Convenience meets functionality with a powder room featuring a ceramic tile floor, as well as a laundry/mudroom, adding to the home's practical appeal.
The eat-in kitchen is a chef's delight, complete with floor to ceiling cabinetry with shaker fronts, quartz countertops and a beautiful subway tile backsplash. Whether you're hosting dinner parties or preparing family meals, this kitchen is sure to impress.
Upstairs, you will find the primary bedroom and 3 additional bedrooms. Each bedroom offers ample closet space and lots of natural light ensuring comfort for family members and guests alike. The full bathroom upstairs has been tastefully renovated with a neutral color palette and tile in both the shower, as well as the floor.
Outside, the expansive backyard oasis awaits, offering a covered patio, is perfect for entertaining in sun or rain. Whether you're enjoying a morning cup of coffee or hosting summer BBQs, this outdoor space is perfect for year-round enjoyment.
Located in the highly acclaimed Central Bucks school district, residents of this community enjoy top-rated schools and a vibrant community atmosphere. With easy access to 202 and 611, you'll enjoy the best of suburban living while still being close to urban conveniences.
Owners have remodeled the kitchen and bathroom, installed central air and siding, updated the main floor to engineered hardwood with newer carpets on the second floor, and recently installed a brand new hot water heater!
Don't miss this opportunity to make 104 Sioux Rd your new home. Schedule your showing today and experience the epitome of luxury living in Doylestown!
Location
State PA
County Bucks
Area New Britain Boro (10125)
Zoning R1
Rooms
Other Rooms Living Room, Dining Room, Primary Bedroom, Bedroom 2, Bedroom 3, Kitchen, Family Room, Bedroom 1, Laundry, Other
Interior
Interior Features Ceiling Fan(s), Pantry, Carpet, Kitchen - Eat-In, Wood Floors
Hot Water Natural Gas
Heating Baseboard - Electric
Cooling Central A/C
Flooring Vinyl, Tile/Brick, Engineered Wood
Fireplaces Number 1
Equipment Cooktop, Oven - Wall, Dishwasher, Disposal
Fireplace Y
Appliance Cooktop, Oven - Wall, Dishwasher, Disposal
Heat Source Natural Gas
Laundry Main Floor
Exterior
Exterior Feature Porch(es), Patio(s)
Parking Features Oversized
Garage Spaces 5.0
Utilities Available Cable TV
Water Access N
Roof Type Shingle
Accessibility None
Porch Porch(es), Patio(s)
Attached Garage 1
Total Parking Spaces 5
Garage Y
Building
Lot Description Level, Front Yard, Rear Yard, SideYard(s)
Story 2
Foundation Slab
Sewer Public Sewer
Water Public
Architectural Style Colonial
Level or Stories 2
Additional Building Above Grade, Below Grade
New Construction N
Schools
High Schools Central Bucks High School West
School District Central Bucks
Others
Senior Community No
Tax ID 25-002-112
Ownership Fee Simple
SqFt Source Assessor
Security Features Security System
Acceptable Financing Conventional, FHA, Cash
Listing Terms Conventional, FHA, Cash
Financing Conventional,FHA,Cash
Special Listing Condition Standard
Read Less Info
Want to know what your home might be worth? Contact us for a FREE valuation!

Our team is ready to help you sell your home for the highest possible price ASAP

Bought with Jill Babnew • Keller Williams Real Estate-Doylestown
"My job is to find and attract mastery-based agents to the office, protect the culture, and make sure everyone is happy! "






